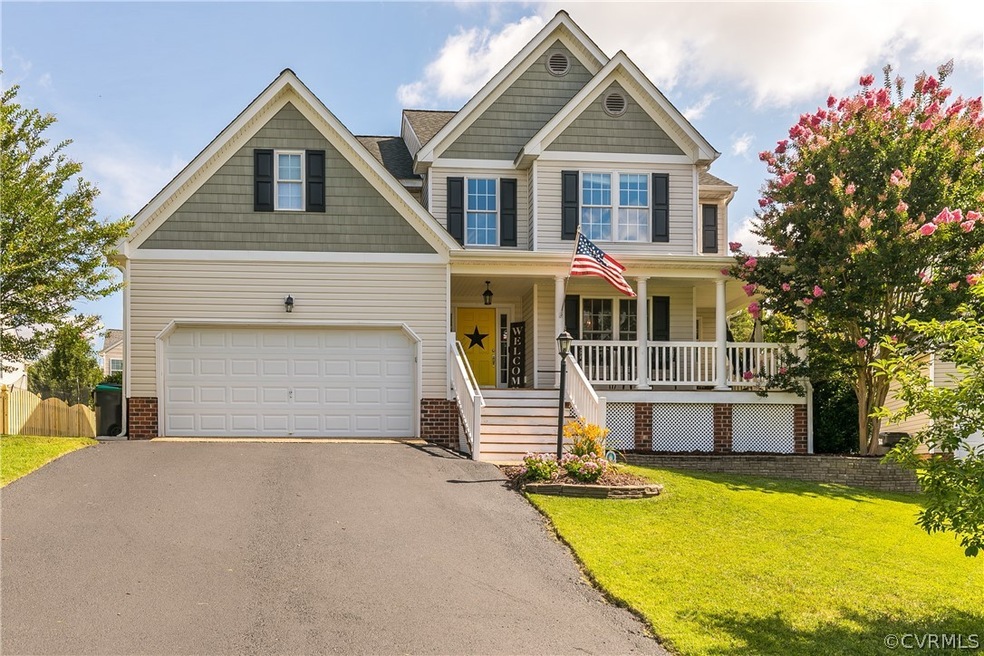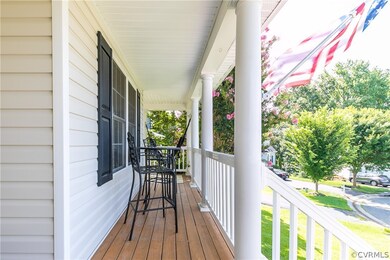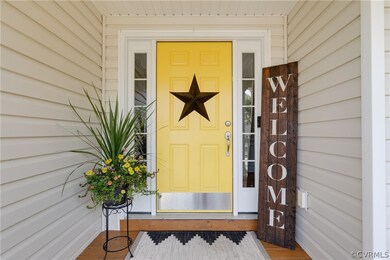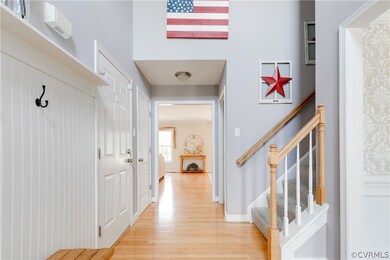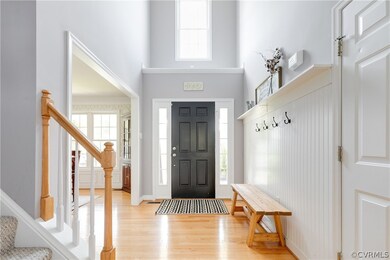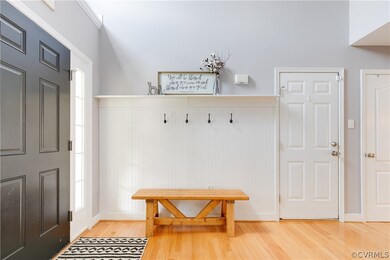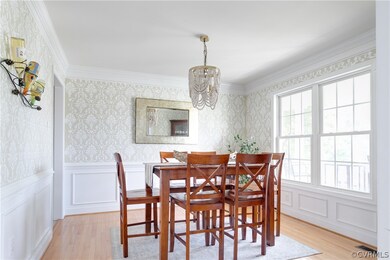
11408 Haltonshire Way Glen Allen, VA 23059
Elmont NeighborhoodHighlights
- Deck
- Transitional Architecture
- Separate Formal Living Room
- Liberty Middle School Rated A-
- Wood Flooring
- Screened Porch
About This Home
As of September 2021Wonderful transitional 4-bedroom home located on a quiet cul-de-sac features an inviting front porch plus screened porch and deck overlooking a fully fenced rear yard. The first floor features the living room with gas fireplace, dining room with picture frame moulding, kitchen with NEW appliances opening to the breakfast nook, powder room, laundry room and lots of storage. Upstairs you’ll find four bedrooms including the primary bedroom and bath with two vanities and spacious walk-in closet. Best of all, you’ll love the convenient lifestyle of the Cedarlea Park community with with its pond, playground, pavilion and neighborhood social events throughout the year.
Last Agent to Sell the Property
Joyner Fine Properties License #0225193188 Listed on: 07/11/2021

Home Details
Home Type
- Single Family
Est. Annual Taxes
- $2,544
Year Built
- Built in 2007
Lot Details
- 8,059 Sq Ft Lot
- Back Yard Fenced
- Sprinkler System
- Zoning described as RS
HOA Fees
- $31 Monthly HOA Fees
Parking
- 2 Car Direct Access Garage
- Garage Door Opener
- Driveway
- Off-Street Parking
Home Design
- Transitional Architecture
- Frame Construction
- Shingle Roof
- Vinyl Siding
Interior Spaces
- 2,306 Sq Ft Home
- 2-Story Property
- Ceiling Fan
- Recessed Lighting
- Gas Fireplace
- Thermal Windows
- Separate Formal Living Room
- Screened Porch
- Crawl Space
- Washer and Dryer Hookup
Kitchen
- Breakfast Area or Nook
- Eat-In Kitchen
- Electric Cooktop
- Microwave
- Dishwasher
- Kitchen Island
- Disposal
Flooring
- Wood
- Carpet
- Vinyl
Bedrooms and Bathrooms
- 4 Bedrooms
- En-Suite Primary Bedroom
- Soaking Tub
Outdoor Features
- Deck
Schools
- Elmont Elementary School
- Liberty Middle School
- Patrick Henry High School
Utilities
- Zoned Heating and Cooling
- Vented Exhaust Fan
- Water Heater
Listing and Financial Details
- Tax Lot 65
- Assessor Parcel Number 7778-74-6150
Community Details
Overview
- Cedarlea Park Subdivision
Amenities
- Common Area
Ownership History
Purchase Details
Home Financials for this Owner
Home Financials are based on the most recent Mortgage that was taken out on this home.Purchase Details
Home Financials for this Owner
Home Financials are based on the most recent Mortgage that was taken out on this home.Purchase Details
Home Financials for this Owner
Home Financials are based on the most recent Mortgage that was taken out on this home.Purchase Details
Home Financials for this Owner
Home Financials are based on the most recent Mortgage that was taken out on this home.Similar Homes in the area
Home Values in the Area
Average Home Value in this Area
Purchase History
| Date | Type | Sale Price | Title Company |
|---|---|---|---|
| Bargain Sale Deed | $375,000 | Old Republic National Title | |
| Gift Deed | -- | None Available | |
| Warranty Deed | $279,950 | -- | |
| Warranty Deed | $260,000 | -- |
Mortgage History
| Date | Status | Loan Amount | Loan Type |
|---|---|---|---|
| Open | $328,500 | New Conventional | |
| Previous Owner | $267,602 | FHA | |
| Previous Owner | $274,878 | FHA | |
| Previous Owner | $238,095 | FHA | |
| Previous Owner | $265,100 | Adjustable Rate Mortgage/ARM |
Property History
| Date | Event | Price | Change | Sq Ft Price |
|---|---|---|---|---|
| 09/02/2021 09/02/21 | Sold | $375,000 | +2.7% | $163 / Sq Ft |
| 07/18/2021 07/18/21 | Pending | -- | -- | -- |
| 07/11/2021 07/11/21 | For Sale | $365,000 | +30.4% | $158 / Sq Ft |
| 05/22/2014 05/22/14 | Sold | $279,950 | 0.0% | $121 / Sq Ft |
| 01/25/2014 01/25/14 | Pending | -- | -- | -- |
| 01/06/2014 01/06/14 | For Sale | $279,950 | -- | $121 / Sq Ft |
Tax History Compared to Growth
Tax History
| Year | Tax Paid | Tax Assessment Tax Assessment Total Assessment is a certain percentage of the fair market value that is determined by local assessors to be the total taxable value of land and additions on the property. | Land | Improvement |
|---|---|---|---|---|
| 2025 | $3,377 | $416,900 | $90,000 | $326,900 |
| 2024 | $3,377 | $416,900 | $90,000 | $326,900 |
| 2023 | $2,991 | $388,500 | $85,000 | $303,500 |
| 2022 | $2,780 | $343,200 | $70,000 | $273,200 |
| 2021 | $2,544 | $314,100 | $65,000 | $249,100 |
| 2020 | $2,544 | $314,100 | $65,000 | $249,100 |
| 2019 | $2,260 | $301,400 | $65,000 | $236,400 |
| 2018 | $2,260 | $279,000 | $55,000 | $224,000 |
| 2017 | $2,260 | $279,000 | $55,000 | $224,000 |
| 2016 | $2,081 | $256,900 | $55,000 | $201,900 |
| 2015 | $2,081 | $256,900 | $55,000 | $201,900 |
| 2014 | $2,081 | $256,900 | $55,000 | $201,900 |
Agents Affiliated with this Home
-
Drew Cheely

Seller's Agent in 2021
Drew Cheely
Joyner Fine Properties
(804) 347-1342
1 in this area
119 Total Sales
-
Catherine Curran

Buyer's Agent in 2021
Catherine Curran
KW Metro Center
(804) 614-5052
1 in this area
133 Total Sales
-
Kevin Morris

Seller's Agent in 2014
Kevin Morris
Long & Foster
(804) 652-9025
34 in this area
1,001 Total Sales
-
John Thiel

Seller Co-Listing Agent in 2014
John Thiel
Long & Foster
(804) 467-9022
50 in this area
2,647 Total Sales
-
Jennifer Hallock

Buyer's Agent in 2014
Jennifer Hallock
Fathom Realty Virginia
(804) 301-5251
50 Total Sales
Map
Source: Central Virginia Regional MLS
MLS Number: 2121218
APN: 7778-74-6150
- 11435 Rose Bowl Dr
- 10509 Lewistown Rd
- 10992 Brookhollow Ct
- 11405 Karen Dr
- 11900 Mill Cross Terrace
- 11159 Broken Bit Ln
- MM Taft (Lee Parcel A-1) Rd
- 2051 Asher (Lot 1) Dr
- 10384 Burroughs Town Ln
- 12071 Meriturn Place
- 0 Cedar Ln
- TBD Cedar Ln
- 12044 Karen Dr
- 10525 Stony Bluff Dr Unit 101
- 10525 Stony Bluff Dr Unit 102
- 10525 Stony Bluff Dr Unit 107
- 10525 Stony Bluff Dr Unit 203
- 10525 Stony Bluff Dr Unit 108
- 10525 Stony Bluff Dr Unit 206
- 10715 Beach Rock Point
