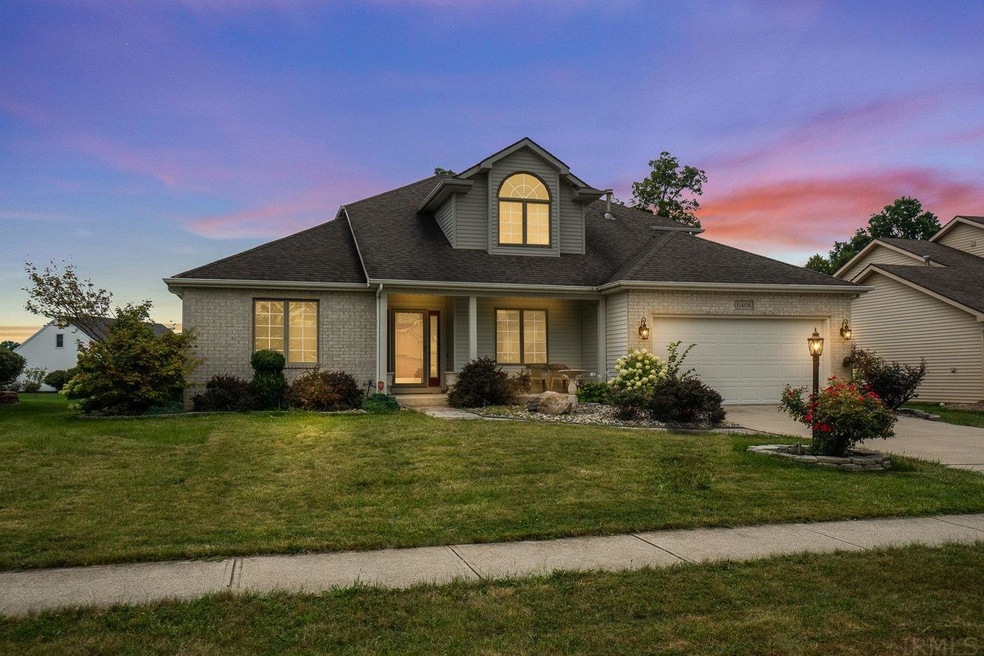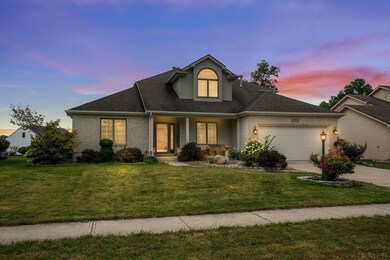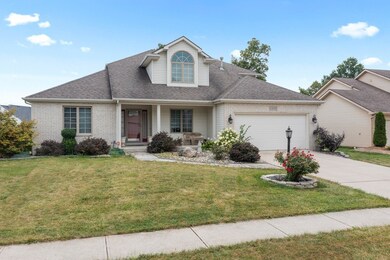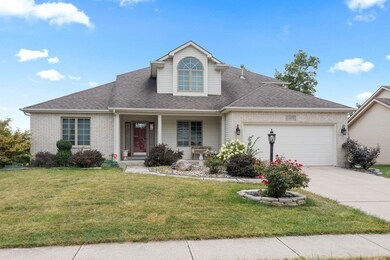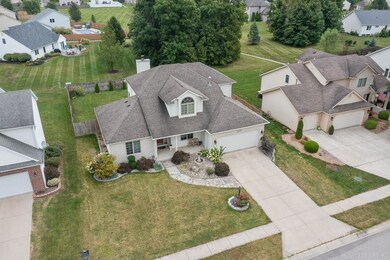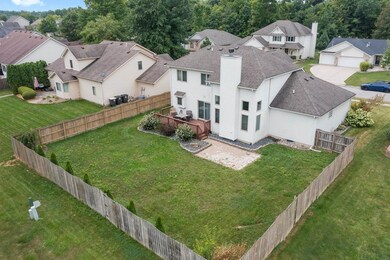
11408 Mountain Ash Run Fort Wayne, IN 46818
Northwest Fort Wayne NeighborhoodHighlights
- Partially Wooded Lot
- Whirlpool Bathtub
- 2 Car Attached Garage
- Carroll Middle School Rated A-
- Covered Patio or Porch
- En-Suite Primary Bedroom
About This Home
As of September 2021This home has it all in with 4 bedrooms and 3.5 baths and a wide open floor plan, located on the North West side of Fort Wayne. A two-story great room highlights a fireplace and a beautiful wall of windows, allowing plenty of natural light. The spacious eat-in kitchen has a breakfast bar and the dining room is just around the corner. The master bedroom is located on the main floor and comes complete with an en-suite including a jet tub, dual sinks, a separate shower and a walk-in closet. Three additional spacious rooms are located on the second floor. Finished daylight basement contains 3 more large rooms plus a full bath. This would be the perfect area for guests, entertaining, game room or an office. Outside enjoy low maintenance landscaping along with a great deck area. Don't miss out on this one!
Home Details
Home Type
- Single Family
Est. Annual Taxes
- $2,872
Year Built
- Built in 2002
Lot Details
- 8,712 Sq Ft Lot
- Lot Dimensions are 75x130
- Property is Fully Fenced
- Wood Fence
- Level Lot
- Partially Wooded Lot
HOA Fees
- $12 Monthly HOA Fees
Parking
- 2 Car Attached Garage
- Garage Door Opener
- Off-Street Parking
Home Design
- Brick Exterior Construction
- Vinyl Construction Material
Interior Spaces
- 2-Story Property
- Ceiling Fan
- Living Room with Fireplace
- Gas And Electric Dryer Hookup
Kitchen
- Oven or Range
- Disposal
Bedrooms and Bathrooms
- 4 Bedrooms
- En-Suite Primary Bedroom
- Whirlpool Bathtub
Finished Basement
- Basement Fills Entire Space Under The House
- 1 Bathroom in Basement
- Natural lighting in basement
Outdoor Features
- Covered Patio or Porch
Schools
- Hickory Center Elementary School
- Carroll Middle School
- Carroll High School
Utilities
- Forced Air Heating and Cooling System
- Heating System Uses Gas
Listing and Financial Details
- Assessor Parcel Number 02-02-31-252-003.000-091
Ownership History
Purchase Details
Home Financials for this Owner
Home Financials are based on the most recent Mortgage that was taken out on this home.Purchase Details
Home Financials for this Owner
Home Financials are based on the most recent Mortgage that was taken out on this home.Purchase Details
Home Financials for this Owner
Home Financials are based on the most recent Mortgage that was taken out on this home.Purchase Details
Home Financials for this Owner
Home Financials are based on the most recent Mortgage that was taken out on this home.Purchase Details
Home Financials for this Owner
Home Financials are based on the most recent Mortgage that was taken out on this home.Similar Homes in Fort Wayne, IN
Home Values in the Area
Average Home Value in this Area
Purchase History
| Date | Type | Sale Price | Title Company |
|---|---|---|---|
| Warranty Deed | $280,900 | None Available | |
| Warranty Deed | $252,000 | Centurion Land Title Inc | |
| Warranty Deed | -- | Meridian Title Corporation | |
| Corporate Deed | -- | Columbia Land Title Inc | |
| Corporate Deed | -- | Columbia Land Title Co Inc |
Mortgage History
| Date | Status | Loan Amount | Loan Type |
|---|---|---|---|
| Open | $264,900 | New Conventional | |
| Previous Owner | $244,440 | New Conventional | |
| Previous Owner | $177,507 | FHA | |
| Previous Owner | $46,000 | Credit Line Revolving | |
| Previous Owner | $151,200 | No Value Available | |
| Previous Owner | $136,000 | Construction |
Property History
| Date | Event | Price | Change | Sq Ft Price |
|---|---|---|---|---|
| 09/30/2021 09/30/21 | Sold | $280,900 | +0.4% | $88 / Sq Ft |
| 08/31/2021 08/31/21 | Pending | -- | -- | -- |
| 08/27/2021 08/27/21 | For Sale | $279,900 | +11.1% | $88 / Sq Ft |
| 07/01/2019 07/01/19 | Sold | $252,000 | +0.8% | $80 / Sq Ft |
| 06/06/2019 06/06/19 | Pending | -- | -- | -- |
| 06/04/2019 06/04/19 | For Sale | $249,900 | -- | $79 / Sq Ft |
Tax History Compared to Growth
Tax History
| Year | Tax Paid | Tax Assessment Tax Assessment Total Assessment is a certain percentage of the fair market value that is determined by local assessors to be the total taxable value of land and additions on the property. | Land | Improvement |
|---|---|---|---|---|
| 2024 | $3,241 | $359,300 | $30,500 | $328,800 |
| 2022 | $3,263 | $314,100 | $30,500 | $283,600 |
| 2021 | $3,150 | $301,400 | $30,500 | $270,900 |
| 2020 | $2,872 | $271,400 | $30,500 | $240,900 |
| 2019 | $2,793 | $264,000 | $30,500 | $233,500 |
| 2018 | $2,640 | $256,600 | $30,500 | $226,100 |
| 2017 | $2,345 | $233,000 | $30,500 | $202,500 |
| 2016 | $2,217 | $220,200 | $30,500 | $189,700 |
| 2014 | $2,127 | $212,700 | $30,500 | $182,200 |
| 2013 | $2,053 | $205,300 | $30,500 | $174,800 |
Agents Affiliated with this Home
-
James Reecer

Seller's Agent in 2021
James Reecer
Keller Williams Realty Group
(260) 415-7386
3 in this area
104 Total Sales
-
Emrah Omeragic
E
Buyer's Agent in 2021
Emrah Omeragic
CENTURY 21 Bradley Realty, Inc
(260) 399-1177
7 in this area
11 Total Sales
-
Jim Torres

Seller's Agent in 2019
Jim Torres
CENTURY 21 Bradley Realty, Inc
(260) 437-9752
5 in this area
151 Total Sales
-
Patrick Gillan

Buyer's Agent in 2019
Patrick Gillan
Antrim Group
(260) 420-5730
3 in this area
65 Total Sales
Map
Source: Indiana Regional MLS
MLS Number: 202135830
APN: 02-02-31-252-003.000-091
- 2517 Loganberry Cove
- 2516 Loganberry Cove
- 2819 Golden Fields Ct
- 2608 Creeping Phlox Cove
- 2910 Water Wheel Run
- 3120 Limerick Place
- 11019 Millstone Dr
- 2120 Deer Lodge Dr
- 11501 Keady Run
- 2317 Weather Wood Place
- 11940 Tapered Bank Run
- 11952 Tapered Bank Run
- 2885 Troutwood Dr
- 2853 Troutwood Dr
- 3033 Troutwood Dr
- 2028 Weather Wood Place
- 3235 Cilantro Cove
- 11939 Turtle Creek Ct
- 11924 Turtle Creek Ct
- 11902 Turtle Creek Ct
