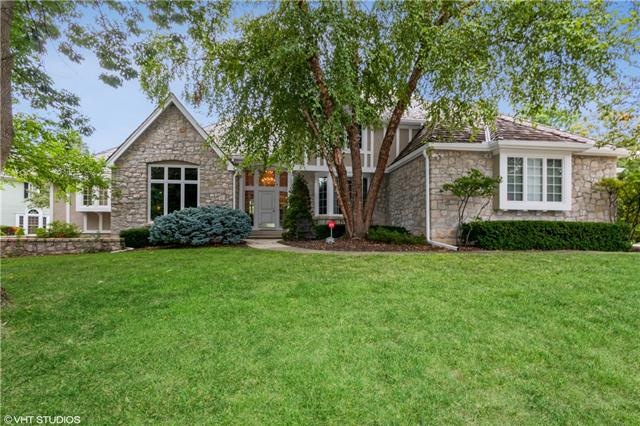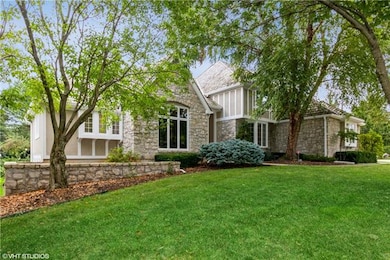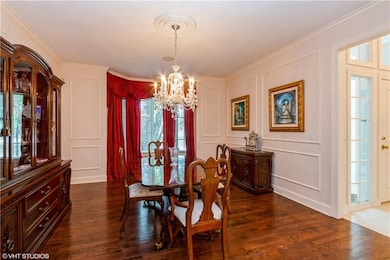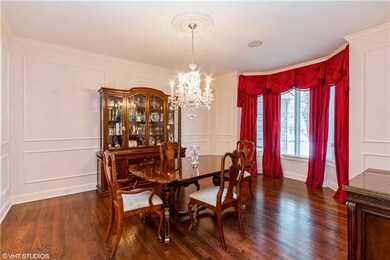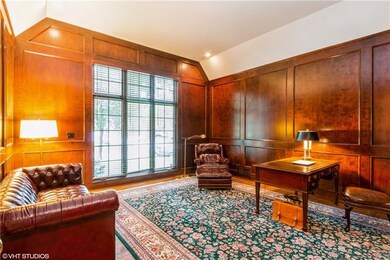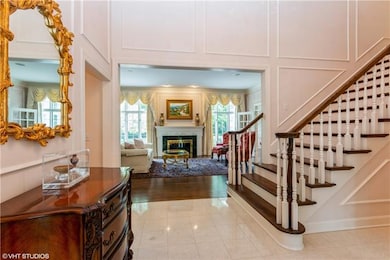
11409 Manor Rd Leawood, KS 66211
Estimated Value: $1,153,000 - $1,488,000
Highlights
- Vaulted Ceiling
- Traditional Architecture
- Main Floor Primary Bedroom
- Leawood Elementary School Rated A
- Wood Flooring
- Great Room with Fireplace
About This Home
As of January 2022This beautiful custom built (original owner) 1.5 Story home is tucked away on Manor Road, just off Canterbury Circle, in a private eyebrow cul des sac, sitting on a private .5 acre lot. The first floor offers a generous Office/Den, Great Room, Hearth Kitchen and Formal Dining Room. Large Owner's Suite includes his/her closets. The Kitchen/Hearth room opens to a nice patio with a large private back yard. The daylight lower level has a 5th bedroom, 4th full bath and generous living space for family and friends. There are 3 upstairs bedrooms with 2 full baths... all with a fresh new paint! Bring your blank canvas, as this home is a great value!
Home Details
Home Type
- Single Family
Est. Annual Taxes
- $12,126
Year Built
- Built in 1994
Lot Details
- 0.5 Acre Lot
- Cul-De-Sac
- Many Trees
HOA Fees
- $254 Monthly HOA Fees
Parking
- 3 Car Attached Garage
- Side Facing Garage
Home Design
- Traditional Architecture
- Wood Shingle Roof
- Stone Trim
- Stucco
Interior Spaces
- Wet Bar: Carpet, Built-in Features, Ceramic Tiles, Partial Carpeting, Walk-In Closet(s), Double Vanity, Separate Shower And Tub, Whirlpool Tub, Ceiling Fan(s), Hardwood, Wet Bar, Granite Counters, Kitchen Island, Fireplace
- Built-In Features: Carpet, Built-in Features, Ceramic Tiles, Partial Carpeting, Walk-In Closet(s), Double Vanity, Separate Shower And Tub, Whirlpool Tub, Ceiling Fan(s), Hardwood, Wet Bar, Granite Counters, Kitchen Island, Fireplace
- Vaulted Ceiling
- Ceiling Fan: Carpet, Built-in Features, Ceramic Tiles, Partial Carpeting, Walk-In Closet(s), Double Vanity, Separate Shower And Tub, Whirlpool Tub, Ceiling Fan(s), Hardwood, Wet Bar, Granite Counters, Kitchen Island, Fireplace
- Skylights
- Shades
- Plantation Shutters
- Drapes & Rods
- Entryway
- Great Room with Fireplace
- Family Room
- Formal Dining Room
- Library
- Home Gym
- Laundry on main level
Kitchen
- Breakfast Area or Nook
- Granite Countertops
- Laminate Countertops
Flooring
- Wood
- Wall to Wall Carpet
- Linoleum
- Laminate
- Stone
- Ceramic Tile
- Luxury Vinyl Plank Tile
- Luxury Vinyl Tile
Bedrooms and Bathrooms
- 5 Bedrooms
- Primary Bedroom on Main
- Cedar Closet: Carpet, Built-in Features, Ceramic Tiles, Partial Carpeting, Walk-In Closet(s), Double Vanity, Separate Shower And Tub, Whirlpool Tub, Ceiling Fan(s), Hardwood, Wet Bar, Granite Counters, Kitchen Island, Fireplace
- Walk-In Closet: Carpet, Built-in Features, Ceramic Tiles, Partial Carpeting, Walk-In Closet(s), Double Vanity, Separate Shower And Tub, Whirlpool Tub, Ceiling Fan(s), Hardwood, Wet Bar, Granite Counters, Kitchen Island, Fireplace
- Double Vanity
- Bathtub with Shower
Finished Basement
- Basement Fills Entire Space Under The House
- Sub-Basement: Bedroom 5
- Natural lighting in basement
Schools
- Leawood Elementary School
- Blue Valley North High School
Additional Features
- Enclosed patio or porch
- City Lot
- Forced Air Zoned Heating and Cooling System
Community Details
- Hallbrook HOA
- Hallbrook Subdivision
Listing and Financial Details
- Assessor Parcel Number HP19160001-0012
Ownership History
Purchase Details
Similar Homes in Leawood, KS
Home Values in the Area
Average Home Value in this Area
Purchase History
| Date | Buyer | Sale Price | Title Company |
|---|---|---|---|
| Fairlie Zachary Ryan Gustav | -- | None Listed On Document |
Mortgage History
| Date | Status | Borrower | Loan Amount |
|---|---|---|---|
| Previous Owner | Fairlie Zachary R | $231,900 | |
| Previous Owner | Fairlie Zachary Ryan Gustav | $819,000 | |
| Previous Owner | Glueck Robert M | $150,000 |
Property History
| Date | Event | Price | Change | Sq Ft Price |
|---|---|---|---|---|
| 01/07/2022 01/07/22 | Sold | -- | -- | -- |
| 10/22/2021 10/22/21 | Pending | -- | -- | -- |
| 10/15/2021 10/15/21 | Price Changed | $935,000 | -4.1% | $188 / Sq Ft |
| 10/05/2021 10/05/21 | Price Changed | $975,000 | -4.9% | $196 / Sq Ft |
| 09/05/2021 09/05/21 | For Sale | $1,025,000 | -- | $206 / Sq Ft |
Tax History Compared to Growth
Tax History
| Year | Tax Paid | Tax Assessment Tax Assessment Total Assessment is a certain percentage of the fair market value that is determined by local assessors to be the total taxable value of land and additions on the property. | Land | Improvement |
|---|---|---|---|---|
| 2024 | $12,935 | $115,264 | $27,195 | $88,069 |
| 2023 | $11,897 | $105,018 | $27,195 | $77,823 |
| 2022 | $12,117 | $104,650 | $27,195 | $77,455 |
| 2021 | $12,662 | $104,650 | $24,715 | $79,935 |
| 2020 | $12,126 | $98,210 | $24,715 | $73,495 |
| 2019 | $12,290 | $97,750 | $24,715 | $73,035 |
| 2018 | $11,720 | $91,563 | $24,715 | $66,848 |
| 2017 | $11,105 | $85,330 | $24,715 | $60,615 |
| 2016 | $10,893 | $83,789 | $21,482 | $62,307 |
| 2015 | $11,029 | $83,801 | $21,459 | $62,342 |
| 2013 | -- | $77,407 | $21,459 | $55,948 |
Agents Affiliated with this Home
-
Jim Gamble

Seller's Agent in 2022
Jim Gamble
KW KANSAS CITY METRO
(816) 589-6960
25 in this area
142 Total Sales
-
Tamra Trickey

Buyer's Agent in 2022
Tamra Trickey
ReeceNichols - Leawood
(913) 481-1610
83 in this area
319 Total Sales
Map
Source: Heartland MLS
MLS Number: 2343887
APN: HP19160001-0012
- 11305 Canterbury Ct
- 11700 Canterbury Ct
- 11712 Brookwood Ave
- 2135 W 116th St
- 2100 W 115th St
- 11420 Cambridge Rd
- 11416 Cambridge Rd
- 11508 Cambridge Rd
- 11349 Buena Vista St
- 11405 Cambridge Rd
- 11501 Cambridge Rd
- 11509 Cambridge Rd
- 11409 Cambridge Rd
- 11417 Cambridge Rd
- 11524 Cambridge Rd
- 11505 Cambridge Rd
- 11517 Cambridge Rd
- 11513 Cambridge Rd
- 11526 Cambridge Rd
- 11521 Cambridge Rd
- 11409 Manor Rd
- 11413 Manor Rd
- 11408 Brookwood Ave
- 11404 Brookwood Ave
- 11415 Manor Rd
- 11500 Brookwood Ave
- 11500 Brookwood St
- 11401 Manor Rd
- 11400 Brookwood Ave
- 11400 Brookwood St
- 11419 Manor Rd
- 11409 Canterbury Cir
- 11533 Canterbury Cir
- 11409 Brookwood Ave
- 11529 Canterbury Cir
- 11504 Brookwood Ave
- 11405 Brookwood Ave
- 11501 Brookwood Ave
- 11423 Manor Rd
- 11413 Canterbury Cir
