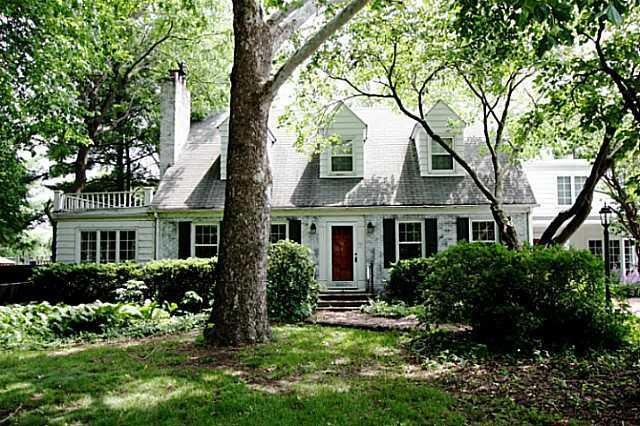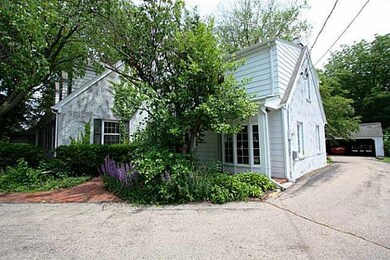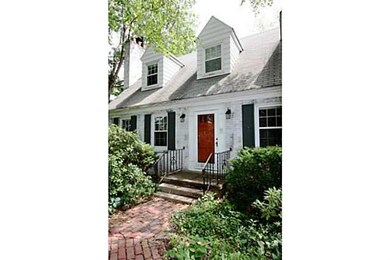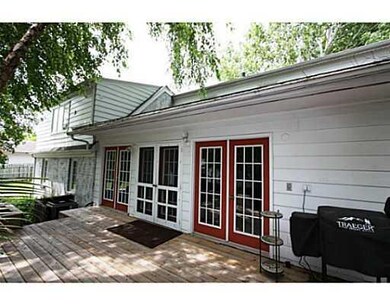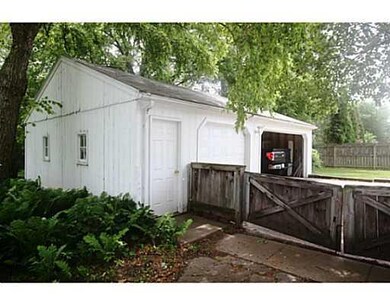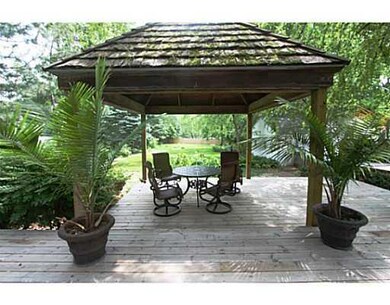
1141 28th St West Des Moines, IA 50266
Highlights
- 0.76 Acre Lot
- Wood Flooring
- No HOA
- Valley High School Rated A
- 2 Fireplaces
- Formal Dining Room
About This Home
As of September 2014Charming cape code style home with lots of space on over 3/4 of an acre in great West Des Moines location. Huge backyard with mature trees is great for entertaining and lots of privacy in the heart of WDM. Main level boasts updated kitchen with granite countertops, backlit countertops, custom cabinetry and stainless appliances. Eat-in kitchen in addition to formal dining room and butlers pantry. Living room with fireplace leads to bonus office/den. Additional family room with fireplace with stairs to basement and 2nd story. Family Room can also be 'nanny' quarters with it's own kitchenette. Main level Master Bedroom with large walk-in closet and master bathroom. Three spacious bedrooms with 2 full bathrooms on second story. Nearly 300 square feet finished space in basement with Rec Room, finished closet/storage and formal darkroom with sink! Lots of additional storage throughout the home.
Home Details
Home Type
- Single Family
Est. Annual Taxes
- $5,805
Year Built
- Built in 1954
Home Design
- Block Foundation
- Asphalt Shingled Roof
Interior Spaces
- 3,174 Sq Ft Home
- 1.5-Story Property
- 2 Fireplaces
- Drapes & Rods
- Family Room
- Formal Dining Room
- Finished Basement
- Partial Basement
- Fire and Smoke Detector
Kitchen
- Eat-In Kitchen
- Stove
- <<microwave>>
- Dishwasher
Flooring
- Wood
- Carpet
Bedrooms and Bathrooms
Parking
- 3 Car Detached Garage
- Driveway
Additional Features
- 0.76 Acre Lot
- Forced Air Heating and Cooling System
Community Details
- No Home Owners Association
Listing and Financial Details
- Assessor Parcel Number 32001371000000
Ownership History
Purchase Details
Home Financials for this Owner
Home Financials are based on the most recent Mortgage that was taken out on this home.Purchase Details
Similar Homes in West Des Moines, IA
Home Values in the Area
Average Home Value in this Area
Purchase History
| Date | Type | Sale Price | Title Company |
|---|---|---|---|
| Warranty Deed | $380,000 | None Available | |
| Interfamily Deed Transfer | -- | -- |
Mortgage History
| Date | Status | Loan Amount | Loan Type |
|---|---|---|---|
| Open | $215,000 | Credit Line Revolving | |
| Closed | $102,000 | Credit Line Revolving | |
| Open | $408,000 | New Conventional | |
| Closed | $47,000 | Credit Line Revolving | |
| Closed | $320,000 | No Value Available | |
| Closed | $81,923 | Stand Alone Second | |
| Closed | $327,689 | Adjustable Rate Mortgage/ARM | |
| Previous Owner | $150,000 | Credit Line Revolving | |
| Previous Owner | $310,000 | Credit Line Revolving | |
| Previous Owner | $100,000 | Credit Line Revolving | |
| Previous Owner | $50,000 | Credit Line Revolving |
Property History
| Date | Event | Price | Change | Sq Ft Price |
|---|---|---|---|---|
| 09/25/2014 09/25/14 | Sold | $380,000 | -5.0% | $120 / Sq Ft |
| 09/25/2014 09/25/14 | Pending | -- | -- | -- |
| 06/19/2014 06/19/14 | For Sale | $399,900 | +14.3% | $126 / Sq Ft |
| 09/11/2012 09/11/12 | Sold | $350,000 | -12.3% | $110 / Sq Ft |
| 09/04/2012 09/04/12 | Pending | -- | -- | -- |
| 07/08/2012 07/08/12 | For Sale | $399,000 | -- | $126 / Sq Ft |
Tax History Compared to Growth
Tax History
| Year | Tax Paid | Tax Assessment Tax Assessment Total Assessment is a certain percentage of the fair market value that is determined by local assessors to be the total taxable value of land and additions on the property. | Land | Improvement |
|---|---|---|---|---|
| 2024 | $9,356 | $600,700 | $84,800 | $515,900 |
| 2023 | $9,174 | $600,700 | $84,800 | $515,900 |
| 2022 | $9,064 | $484,000 | $71,200 | $412,800 |
| 2021 | $8,572 | $484,000 | $71,200 | $412,800 |
| 2020 | $8,438 | $436,000 | $64,000 | $372,000 |
| 2019 | $8,034 | $436,000 | $64,000 | $372,000 |
| 2018 | $8,048 | $400,700 | $57,500 | $343,200 |
| 2017 | $7,728 | $400,700 | $57,500 | $343,200 |
| 2016 | $7,556 | $374,100 | $53,300 | $320,800 |
| 2015 | $7,556 | $374,100 | $53,300 | $320,800 |
| 2014 | $5,864 | $289,200 | $47,700 | $241,500 |
Agents Affiliated with this Home
-
Steve Wiederin

Seller's Agent in 2014
Steve Wiederin
RE/MAX
(515) 771-3253
17 in this area
149 Total Sales
-
Rochelle Burnett

Buyer's Agent in 2014
Rochelle Burnett
Keller Williams Realty GDM
(866) 208-6519
46 in this area
291 Total Sales
-
Diane Todd Brown

Seller's Agent in 2012
Diane Todd Brown
Iowa Realty Mills Crossing
(515) 556-7653
6 in this area
87 Total Sales
-
Angela Gilbert
A
Buyer Co-Listing Agent in 2012
Angela Gilbert
Keller Williams Realty GDM
5 in this area
36 Total Sales
Map
Source: Des Moines Area Association of REALTORS®
MLS Number: 438228
APN: 320-01371001000
- 1132 24th St
- 2908 Woodland Ave
- 542 Bella St
- 1233 24th St
- 1006 22nd St
- 912 23rd St
- 1005 32nd St
- 3215 Sylvania Dr
- 2001 Pleasant St
- 1010 32nd St
- 2016 Crown Flair Dr
- 3405 Woodland Ave Unit 27
- 2100 Meadow Brook Dr Unit 103
- 804 24th St
- 1410 20th St Unit 20
- 2117 Prospect Ave
- 832 19th St
- 3500 Brookview Dr
- 704 21st St
- 2217 Meadow Ln
