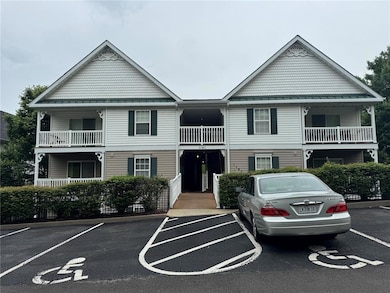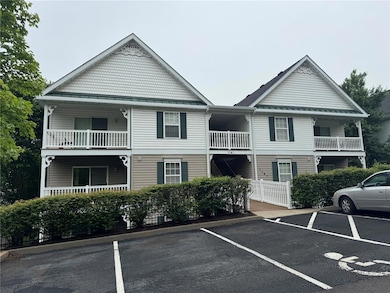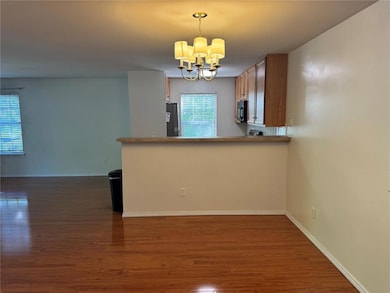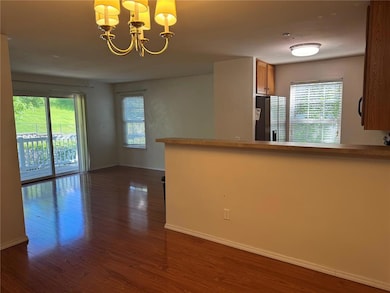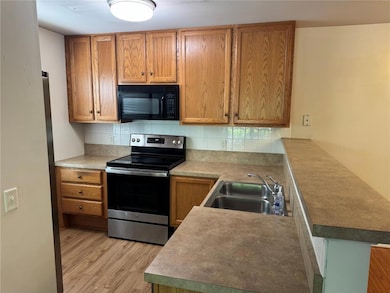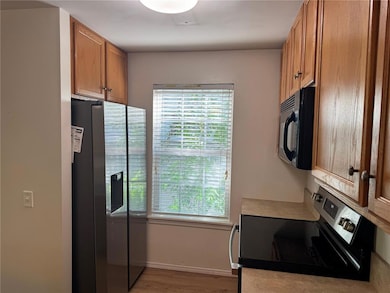1141 Arbor Creek Dr Unit 2D Saint Louis, MO 63122
--
Bed
--
Bath
947
Sq Ft
4,082
Sq Ft Lot
About This Home
Beautiful 2 bed 2 bath condo in popular Arbor Creek community. Open floor plan, laminate flooring throughout the living, dining, kitchen. Kitchen with 42 inches cabinet and step-up breakfast bar. Master bath with linen closet and spacious walk in closet. Laundry is located in the unit with a stackable washer/dryer. There is also a storage closet on the deck. Freshly painted. Move in ready. Location: End Unit, Upper Level.
Condo Details
Home Type
- Condominium
Year Built
- Built in 2003
Home Design
- 947 Sq Ft Home
- Vinyl Siding
Kitchen
- Microwave
- Dishwasher
- Disposal
Schools
- Barretts Elem. Elementary School
- South Middle School
- Parkway South High School
Utilities
- Forced Air Heating and Cooling System
Listing and Financial Details
- Property Available on 5/25/25
- Assessor Parcel Number 24P-31-1222
Community Details
Overview
- Association fees include common area maintenance
Pet Policy
- No Pets Allowed
Map
Source: MARIS MLS
MLS Number: MIS25035397
APN: 24P-31-1222
Nearby Homes
- 1117 Arbor Creek Dr Unit 2C
- 3320 Quinette Rd
- 13339 Rosebank Ln
- 3425 Country Stone Manor Dr Unit H
- 1287 Big Bend Crossing Dr
- 2915 Ozark Dr
- 3423 Charleston Place Ct
- 1157 Arbor Place Dr
- 1703 Blakefield Terrace
- 1858 Dougherty Estates Dr
- 664 Dougherty Estates Dr
- 651 Waterford Ridge Dr
- 1038 Arbor Pointe Dr
- 1029 Arbor Pointe Dr
- 141 Greenbriar Estates Dr
- 19 Big Bend Station Ct
- 802 Cheviot Ct
- 634 Leonard Ave
- 601 Waterford Ridge Ct
- 725 Highland Ave

