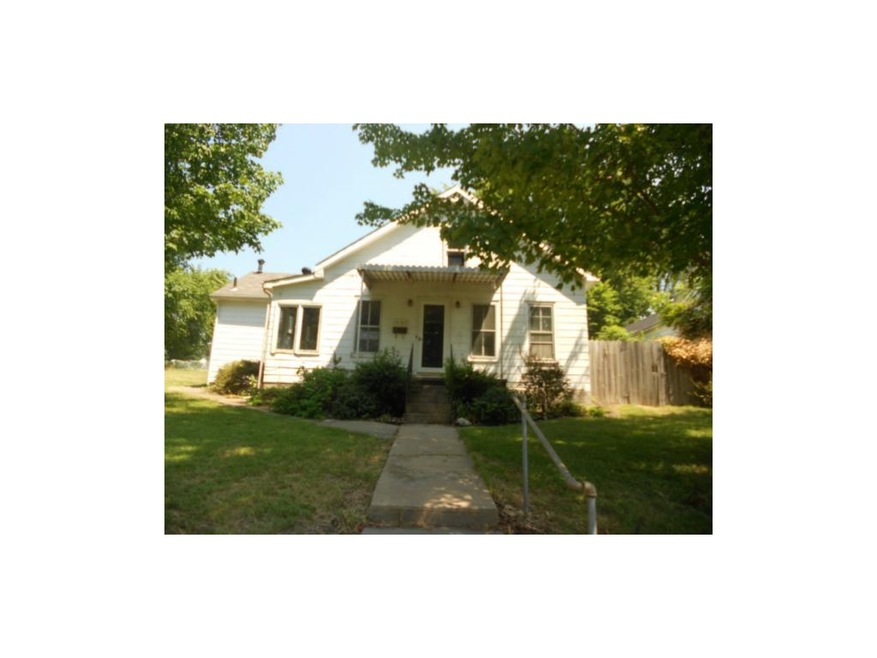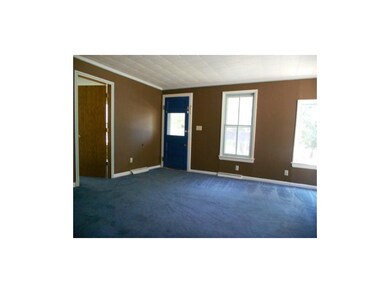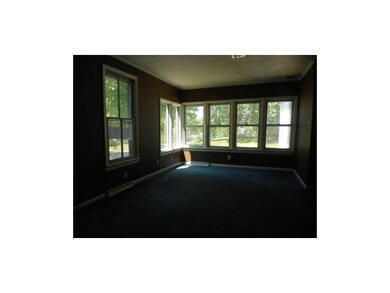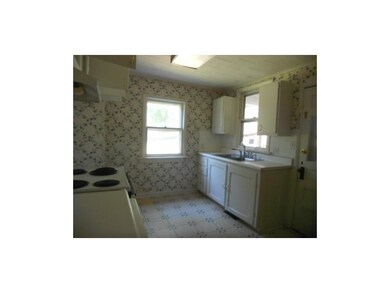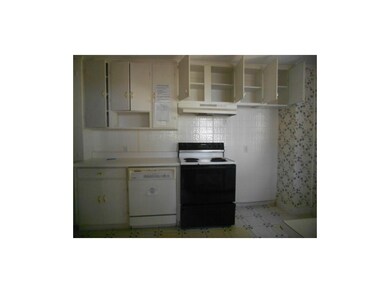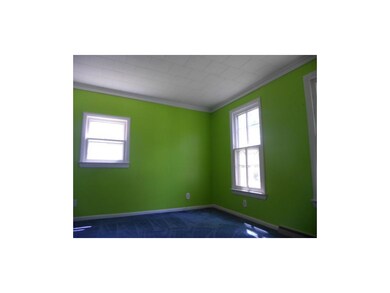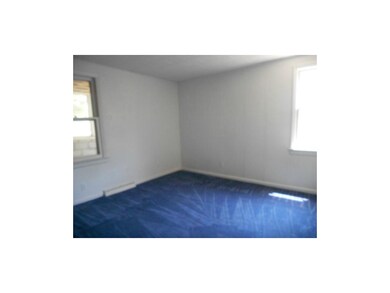
1141 Atchison St Atchison, KS 66002
Highlights
- Vaulted Ceiling
- 2 Car Detached Garage
- Fireplace
- Granite Countertops
- Skylights
- Shades
About This Home
As of January 20223 bedroom home with some updates. Main floor laundry and large bedrooms with built-ins. Large Master Bedroom suite has a full bathroom, sitting room and private deck. 3 tier deck overlooks the large back yard surrounded by a privacy fence. A bid can get canceled or rejected at any time so check www.HUDHomeStore.com DAILY for status. To obtain a First American Home Warranty on this property you may add $415 to the closing costs on your HUD contract. This will affect the net price. See MLS supplements for application and instructions.
Last Agent to Sell the Property
Berkshire Hathaway HomeServices All-Pro Real Estate Listed on: 07/24/2013
Co-Listed By
Berkshire Hathaway HomeServices All-Pro Real Estate License #2008009040

Last Buyer's Agent
Berkshire Hathaway HomeServices All-Pro Real Estate License #2008009040

Home Details
Home Type
- Single Family
Est. Annual Taxes
- $3,308
Year Built
- Built in 1910
Parking
- 2 Car Detached Garage
Home Design
- Frame Construction
- Composition Roof
Interior Spaces
- 1,517 Sq Ft Home
- Wet Bar: Carpet, Cathedral/Vaulted Ceiling, Ceiling Fan(s), Walk-In Closet(s), Linoleum, Built-in Features, Shower Over Tub
- Built-In Features: Carpet, Cathedral/Vaulted Ceiling, Ceiling Fan(s), Walk-In Closet(s), Linoleum, Built-in Features, Shower Over Tub
- Vaulted Ceiling
- Ceiling Fan: Carpet, Cathedral/Vaulted Ceiling, Ceiling Fan(s), Walk-In Closet(s), Linoleum, Built-in Features, Shower Over Tub
- Skylights
- Fireplace
- Shades
- Plantation Shutters
- Drapes & Rods
- Partial Basement
Kitchen
- Granite Countertops
- Laminate Countertops
Flooring
- Wall to Wall Carpet
- Linoleum
- Laminate
- Stone
- Ceramic Tile
- Luxury Vinyl Plank Tile
- Luxury Vinyl Tile
Bedrooms and Bathrooms
- 2 Bedrooms
- Cedar Closet: Carpet, Cathedral/Vaulted Ceiling, Ceiling Fan(s), Walk-In Closet(s), Linoleum, Built-in Features, Shower Over Tub
- Walk-In Closet: Carpet, Cathedral/Vaulted Ceiling, Ceiling Fan(s), Walk-In Closet(s), Linoleum, Built-in Features, Shower Over Tub
- 2 Full Bathrooms
- Double Vanity
- Carpet
Schools
- Atchison Elementary School
- Atchison High School
Additional Features
- Enclosed patio or porch
- Lot Dimensions are 61 x 150
- Forced Air Heating and Cooling System
Listing and Financial Details
- Assessor Parcel Number 091-01-0-10-04-006.00
Ownership History
Purchase Details
Home Financials for this Owner
Home Financials are based on the most recent Mortgage that was taken out on this home.Similar Home in Atchison, KS
Home Values in the Area
Average Home Value in this Area
Purchase History
| Date | Type | Sale Price | Title Company |
|---|---|---|---|
| Deed | -- | -- |
Property History
| Date | Event | Price | Change | Sq Ft Price |
|---|---|---|---|---|
| 01/11/2022 01/11/22 | Sold | -- | -- | -- |
| 11/26/2021 11/26/21 | Pending | -- | -- | -- |
| 10/09/2021 10/09/21 | Price Changed | $165,000 | -5.7% | $82 / Sq Ft |
| 10/05/2021 10/05/21 | Price Changed | $175,000 | -2.7% | $87 / Sq Ft |
| 09/24/2021 09/24/21 | Price Changed | $179,900 | -2.8% | $89 / Sq Ft |
| 09/20/2021 09/20/21 | For Sale | $185,000 | +311.1% | $92 / Sq Ft |
| 01/22/2021 01/22/21 | Sold | -- | -- | -- |
| 12/29/2020 12/29/20 | Pending | -- | -- | -- |
| 12/08/2020 12/08/20 | For Sale | $45,000 | +7.1% | $22 / Sq Ft |
| 01/17/2014 01/17/14 | Sold | -- | -- | -- |
| 12/13/2013 12/13/13 | Pending | -- | -- | -- |
| 07/24/2013 07/24/13 | For Sale | $42,000 | -- | $28 / Sq Ft |
Tax History Compared to Growth
Tax History
| Year | Tax Paid | Tax Assessment Tax Assessment Total Assessment is a certain percentage of the fair market value that is determined by local assessors to be the total taxable value of land and additions on the property. | Land | Improvement |
|---|---|---|---|---|
| 2024 | $3,308 | $21,815 | $831 | $20,984 |
| 2023 | $3,010 | $19,832 | $751 | $19,081 |
| 2022 | $1,061 | $17,771 | $459 | $17,312 |
| 2021 | $1,061 | $3,132 | $438 | $2,694 |
| 2020 | $1,061 | $6,495 | $438 | $6,057 |
| 2019 | $1,042 | $6,394 | $438 | $5,956 |
| 2018 | $935 | $5,743 | $438 | $5,305 |
| 2017 | $867 | $5,338 | $438 | $4,900 |
| 2016 | $817 | $5,067 | $438 | $4,629 |
| 2015 | -- | $6,584 | $438 | $6,146 |
| 2014 | -- | $7,087 | $438 | $6,649 |
Agents Affiliated with this Home
-
Ed Burge
E
Seller's Agent in 2022
Ed Burge
Speedway Realty LLC
(913) 742-1992
7 Total Sales
-
Travis Pflugradt

Buyer's Agent in 2022
Travis Pflugradt
Coldwell Banker General Property
(816) 351-7470
140 Total Sales
-
Jess Norris

Seller's Agent in 2021
Jess Norris
Gateway Real Estate & Auction
(913) 426-3337
159 Total Sales
-
Mike Phillips
M
Seller's Agent in 2014
Mike Phillips
Berkshire Hathaway HomeServices All-Pro Real Estate
(816) 529-2200
40 Total Sales
-
Christine Anderson

Seller Co-Listing Agent in 2014
Christine Anderson
Berkshire Hathaway HomeServices All-Pro Real Estate
(816) 217-6028
23 Total Sales
Map
Source: Heartland MLS
MLS Number: 1842456
APN: 091-01-0-10-04-006.00-0
