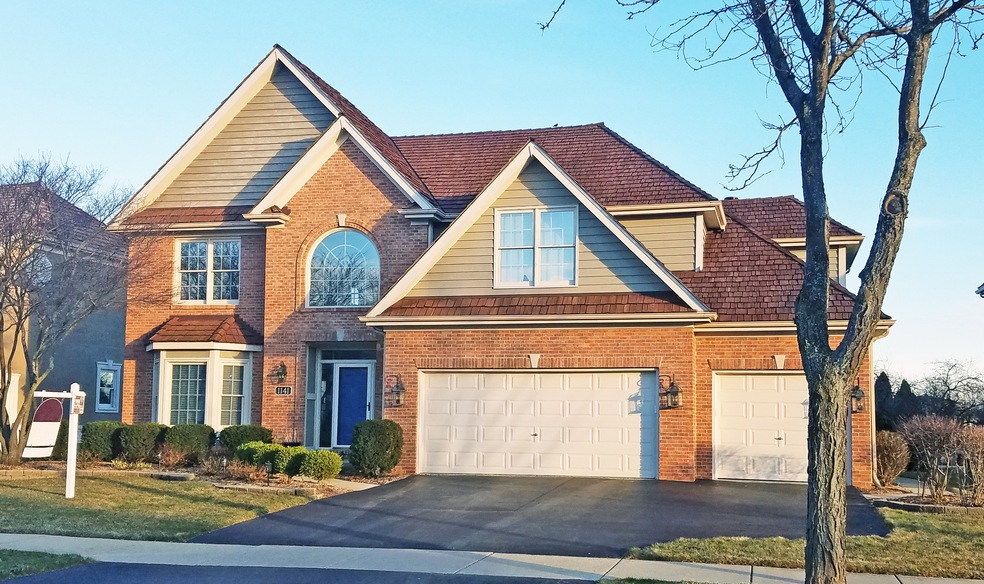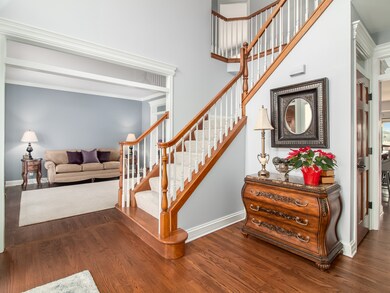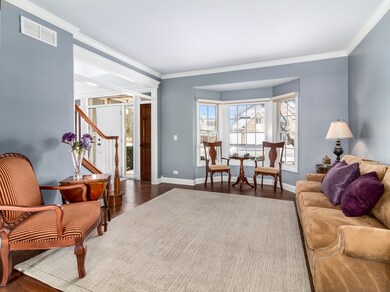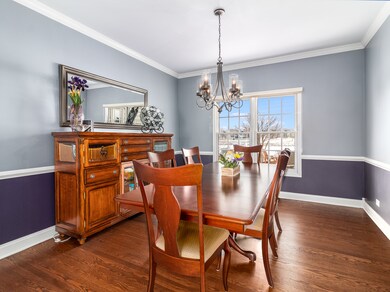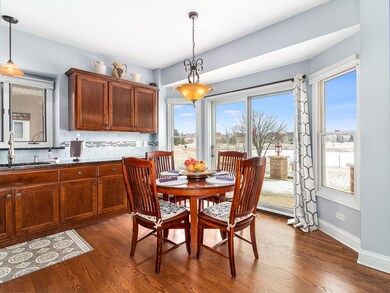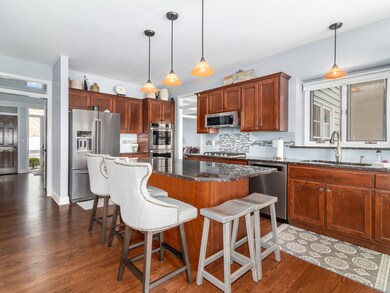
1141 Birchdale Ln Aurora, IL 60504
Far East NeighborhoodEstimated Value: $577,000 - $721,240
Highlights
- Water Views
- Vaulted Ceiling
- Den
- Owen Elementary School Rated A
- Whirlpool Bathtub
- 2-minute walk to Meadow Lake Park
About This Home
As of June 2020This one is a show stopper! Absolutely stunning Villages at Meadowlakes custom home. This home features hardwood flooring throughout first floor, formal LR with bay window and crown molding, dining room with chair rail and updated light fixture. The kitchen is a chef's dream, with granite countertops, all SS appliances (including a double oven), oversized island with seating overhang, glass tile backsplash with contrasting inset, pendant lighting and updated cabinets plus an eating area with bay bump-out and sliding door to patio. The walk-in pantry has built-in adjustable shelving plus cabinet/counter with an outlet, perfect for your coffee maker! The family room has a vaulted ceiling, brick fireplace, bay windows and an additional staircase to the second floor. In addition to these features, the first floor also boasts a den, laundry room and updated powder room. The master bedroom has a tray ceiling, brand new carpet, sitting area and a huge walk-in closet. Master bathroom has granite countertops, updated lighting, whirlpool tub and separate shower. Bedrooms 2 and 3 also have brand new carpet, white trim and large closets. Bedroom 4 has hardwood floors and a large closet. The hall bathroom has dual granite countertops, updated faucets and a shower/tub combination. The finished basement has a ceramic tiled food friendly area, built-in shelving, a full bathroom with step-in shower and ceramic tile surround, a workshop and plenty of storage space. The three car garage has built-in shelving, cabinets and a utility sink. Now let's talk about this backyard! Absolutely beautiful paver patio with a built in grill and fire pit. Perfect for entertaining, summer BBQ's and roasting marshmallows. Your scenic view overlooking the pond makes for a perfect sunset! All the glass in the windows at the back of the house is brand new. This location is perfect! You are close to highways, train station, dining, entertainment and feed to award winning 204 schools! Come take a look and fall in love!
Last Agent to Sell the Property
Amanda Kennedy
Berkshire Hathaway HomeServices Elite Realtors License #475155336 Listed on: 02/17/2020
Home Details
Home Type
- Single Family
Est. Annual Taxes
- $13,803
Year Built
- 1997
Lot Details
- 9,148
HOA Fees
- $42 per month
Parking
- Attached Garage
- Garage Transmitter
- Garage Door Opener
- Driveway
- Garage Is Owned
Home Design
- Slab Foundation
- Wood Shingle Roof
- Cedar
Interior Spaces
- Vaulted Ceiling
- Wood Burning Fireplace
- Fireplace With Gas Starter
- Sitting Room
- Dining Area
- Den
- Water Views
Kitchen
- Walk-In Pantry
- Double Oven
- Microwave
- Dishwasher
- Stainless Steel Appliances
- Kitchen Island
- Disposal
Bedrooms and Bathrooms
- Walk-In Closet
- Primary Bathroom is a Full Bathroom
- Dual Sinks
- Whirlpool Bathtub
- Separate Shower
Laundry
- Laundry on main level
- Dryer
- Washer
Finished Basement
- Basement Fills Entire Space Under The House
- Finished Basement Bathroom
Outdoor Features
- Patio
- Fire Pit
- Outdoor Grill
Utilities
- Forced Air Heating and Cooling System
- Heating System Uses Gas
Additional Features
- North or South Exposure
- East or West Exposure
Listing and Financial Details
- Homeowner Tax Exemptions
Ownership History
Purchase Details
Home Financials for this Owner
Home Financials are based on the most recent Mortgage that was taken out on this home.Purchase Details
Home Financials for this Owner
Home Financials are based on the most recent Mortgage that was taken out on this home.Similar Homes in the area
Home Values in the Area
Average Home Value in this Area
Purchase History
| Date | Buyer | Sale Price | Title Company |
|---|---|---|---|
| Kim Rian | $462,000 | Citywide Title Corporation | |
| Seguino Joseph M | $270,000 | -- |
Mortgage History
| Date | Status | Borrower | Loan Amount |
|---|---|---|---|
| Open | Kim Brian | $363,300 | |
| Previous Owner | Kim Rian | $369,600 | |
| Previous Owner | Seguino Joseph M | $345,000 | |
| Previous Owner | Seguino Joseph M | $223,521 | |
| Previous Owner | Seguino Joseph M | $238,019 | |
| Previous Owner | Seguino Joseph M | $150,000 | |
| Previous Owner | Seguino Joseph M | $285,328 | |
| Previous Owner | Seguino Joseph M | $74,500 | |
| Previous Owner | Seguino Joseph M | $288,000 | |
| Previous Owner | Seguino Joseph M | $20,000 | |
| Previous Owner | Seguino Joseph M | $256,500 |
Property History
| Date | Event | Price | Change | Sq Ft Price |
|---|---|---|---|---|
| 06/08/2020 06/08/20 | Sold | $462,000 | -3.7% | $139 / Sq Ft |
| 05/03/2020 05/03/20 | For Sale | $479,800 | +3.9% | $145 / Sq Ft |
| 05/02/2020 05/02/20 | Pending | -- | -- | -- |
| 03/22/2020 03/22/20 | Off Market | $462,000 | -- | -- |
| 03/10/2020 03/10/20 | Price Changed | $479,800 | -3.0% | $145 / Sq Ft |
| 02/17/2020 02/17/20 | For Sale | $494,800 | -- | $149 / Sq Ft |
Tax History Compared to Growth
Tax History
| Year | Tax Paid | Tax Assessment Tax Assessment Total Assessment is a certain percentage of the fair market value that is determined by local assessors to be the total taxable value of land and additions on the property. | Land | Improvement |
|---|---|---|---|---|
| 2023 | $13,803 | $177,840 | $38,460 | $139,380 |
| 2022 | $13,664 | $168,940 | $36,230 | $132,710 |
| 2021 | $13,311 | $162,910 | $34,940 | $127,970 |
| 2020 | $13,474 | $162,910 | $34,940 | $127,970 |
| 2019 | $13,011 | $154,940 | $33,230 | $121,710 |
| 2018 | $12,689 | $149,660 | $31,900 | $117,760 |
| 2017 | $12,487 | $144,590 | $30,820 | $113,770 |
| 2016 | $12,275 | $138,760 | $29,580 | $109,180 |
| 2015 | $12,164 | $131,750 | $28,090 | $103,660 |
| 2014 | $11,744 | $123,870 | $26,190 | $97,680 |
| 2013 | $11,621 | $124,730 | $26,370 | $98,360 |
Agents Affiliated with this Home
-

Seller's Agent in 2020
Amanda Kennedy
Berkshire Hathaway HomeServices Elite Realtors
-
Adam Alvanos

Buyer's Agent in 2020
Adam Alvanos
Realty ONE Group Karmma
(630) 888-9462
1 in this area
21 Total Sales
Map
Source: Midwest Real Estate Data (MRED)
MLS Number: MRD10639198
APN: 07-33-109-006
- 3365 Charlemaine Dr
- 1186 Birchdale Ln
- 3368 Charlemaine Dr
- 3401 Charlemaine Dr
- 1218 Birchdale Ln Unit 26
- 997 Shoreline Dr
- 1365 Amaranth Dr
- 3642 Monarch Cir
- 3819 Cadella Cir
- 846 Meadowridge Dr
- 4474 Chelsea Manor Cir
- 4496 Chelsea Manor Cir
- 3570 Jeremy Ranch Ct
- 794 Meadowridge Dr
- 1530 White Eagle Dr
- 4490 Chelsea Manor Cir
- 3944 Paradise Canyon Ct
- 4507 Chelsea Manor Cir
- 1537 Aberdeen Ct Unit 67
- 4513 Chelsea Manor Cir
- 1141 Birchdale Ln
- 1137 Birchdale Ln
- 1145 Birchdale Ln
- 1133 Birchdale Ln
- 1153 Birchdale Ln
- 1138 Birchdale Ln Unit 26
- 1142 Birchdale Ln
- 1146 Birchdale Ln
- 1134 Birchdale Ln
- 1129 Birchdale Ln
- 1150 Birchdale Ln
- 1161 Birchdale Ln
- 1154 Birchdale Ln
- 1130 Birchdale Ln Unit 26
- 1125 Birchdale Ln
- 1165 Birchdale Ln
- 1118 Shoreline Dr
- 1110 Shoreline Dr
- 1158 Birchdale Ln
