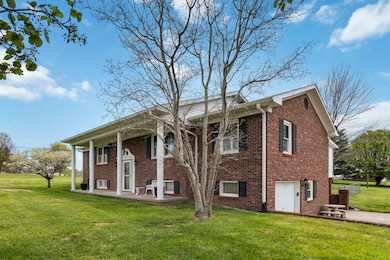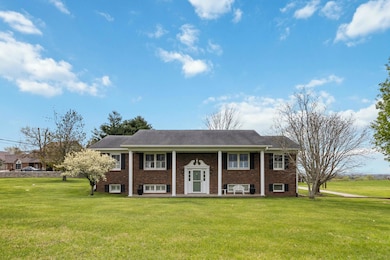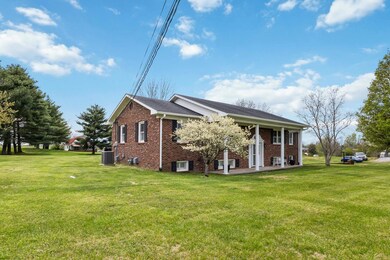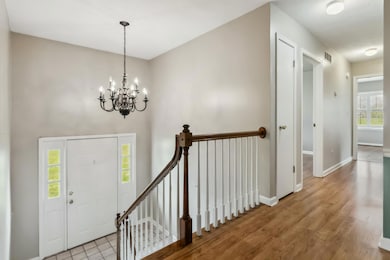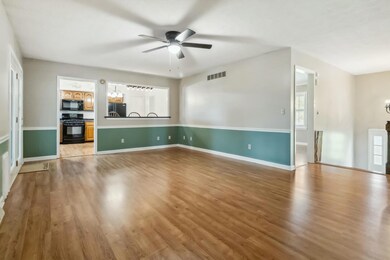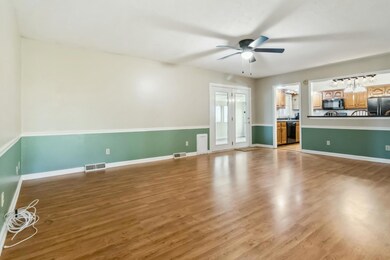
1141 Danville Rd Lancaster, KY 40444
Estimated payment $2,935/month
Highlights
- 4.6 Acre Lot
- Deck
- Ranch Style House
- Views of a Farm
- Recreation Room
- Attic
About This Home
Discover your dream property on this stunning 4.6-acre property, boasting over 3,000 square feet of living space! This beautiful brick home features 5 spacious bedrooms, 2.5 baths, 1 car attached garage, modern updates, beautiful sun room, plantation shutter blinds, breakfast bar, and so much more. Enjoy the convenience of a fully finished basement, perfect for entertainment or additional living space. Step outside to a beautifully fenced-in backyard, ideal for privacy and play, alongside a generous-sized deck that invites you to soak in the breathtaking country views. Also included with the property is a secondary home that would make a great guest house/in law suite. Plus, you'll appreciate the practicality of 3 large sheds & 1 storage buildings, providing plenty of space for all your outdoor equipment and hobbies. Conveniently situated close to town, this is a rare opportunity to blend country living with modern amenities. Don't miss out on making this versatile property your own! This home is being offered with a 1 yr home warranty for that extra peace of mind.
Listing Agent
Keller Williams Commonwealth - Stanford License #268545 Listed on: 11/15/2024

Home Details
Home Type
- Single Family
Est. Annual Taxes
- $319
Year Built
- Built in 1991
Lot Details
- 4.6 Acre Lot
Parking
- 1 Car Garage
- Basement Garage
- Side Facing Garage
Home Design
- Ranch Style House
- Brick Veneer
- Block Foundation
- Shingle Roof
Interior Spaces
- Ceiling Fan
- Gas Log Fireplace
- Blinds
- Entrance Foyer
- Family Room
- Living Room
- Dining Room
- Home Office
- Recreation Room
- Views of a Farm
- Washer and Electric Dryer Hookup
- Attic
Kitchen
- Breakfast Bar
- <<OvenToken>>
- <<microwave>>
- Dishwasher
Flooring
- Carpet
- Laminate
- Tile
Bedrooms and Bathrooms
- 5 Bedrooms
Finished Basement
- Walk-Out Basement
- Basement Fills Entire Space Under The House
- Interior Basement Entry
- Stubbed For A Bathroom
Outdoor Features
- Deck
- Patio
Schools
- Lancaster Elementary School
- Garrard Co Middle School
- Not Applicable Middle School
- Garrard Co High School
Utilities
- Cooling Available
- Heating System Uses Natural Gas
- Heat Pump System
- Gas Water Heater
Community Details
- No Home Owners Association
- Rural Subdivision
Listing and Financial Details
- Assessor Parcel Number 27A-07-007
Map
Home Values in the Area
Average Home Value in this Area
Tax History
| Year | Tax Paid | Tax Assessment Tax Assessment Total Assessment is a certain percentage of the fair market value that is determined by local assessors to be the total taxable value of land and additions on the property. | Land | Improvement |
|---|---|---|---|---|
| 2024 | $319 | $30,000 | $30,000 | $0 |
| 2023 | $319 | $30,000 | $30,000 | $0 |
| 2022 | $331 | $30,000 | $30,000 | $0 |
| 2021 | $338 | $30,000 | $30,000 | $0 |
| 2020 | $337 | $30,000 | $30,000 | $0 |
| 2019 | $339 | $30,000 | $30,000 | $0 |
| 2018 | $338 | $30,000 | $30,000 | $0 |
| 2017 | $338 | $30,000 | $30,000 | $0 |
| 2016 | $331 | $30,000 | $30,000 | $0 |
| 2012 | $323 | $30,000 | $30,000 | $0 |
Property History
| Date | Event | Price | Change | Sq Ft Price |
|---|---|---|---|---|
| 05/06/2025 05/06/25 | Price Changed | $525,000 | +50.0% | $171 / Sq Ft |
| 05/06/2025 05/06/25 | For Sale | $350,000 | -36.7% | $110 / Sq Ft |
| 02/13/2025 02/13/25 | Price Changed | $552,500 | -3.9% | $180 / Sq Ft |
| 11/15/2024 11/15/24 | For Sale | $575,000 | -- | $187 / Sq Ft |
Similar Homes in Lancaster, KY
Source: ImagineMLS (Bluegrass REALTORS®)
MLS Number: 24024042
APN: 27A-07-006
- 104 Arvin Dr
- 132 Miles Dr
- 557 Danville St
- 429 Old Danville Rd
- 87 Cardinal Cir
- 198 Cardinal Dr
- 123 Hill-N-dale Dr
- 103 Scenic View Dr
- 69 Scenic View Dr
- 315 W Maple Ave
- 309 W Maple Ave
- 136 Pin Oak Dr
- 218 Danville St
- 128 Bethany Trace
- 111 Hagan Ct
- 202 W Maple Ave
- 17 Bethany Trace
- 29 Bethany Trace
- 28 Bethany Trace
- 27 Bethany Trace
- 636 Old Shakertown Rd
- 636 Longview Rd
- 213 Krauss Dr
- 32 Mccoy Dr
- 545 Henrico Rd
- 400 Elmwood Ct
- 224 Wray Ct Unit 24
- 500 Beauford Place
- 204 Weil Ln
- 1045 Pinoak Dr Unit 1047
- 600 Wabarto Way
- 118 Central Ave Unit 1
- 121 Vervain Ct
- 8109 Driftwood Loop
- 8093 Driftwood Loop
- 8077 Driftwood Loop
- 8069 Driftwood Loop
- 8057 Driftwood Loop
- 8053 Driftwood Loop
- 8049 Driftwood Loop

