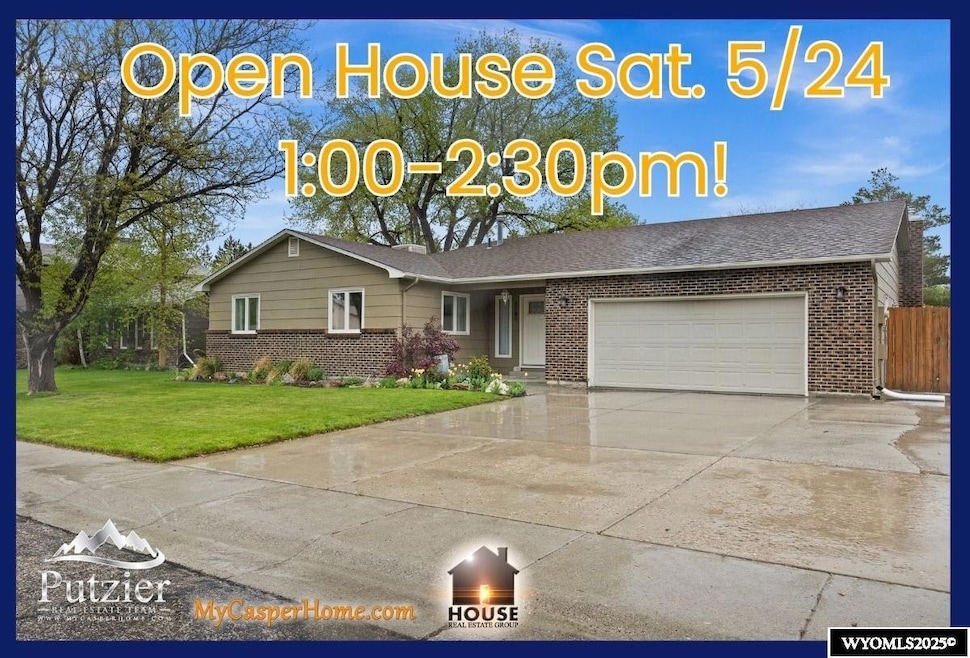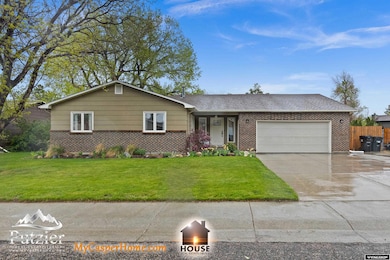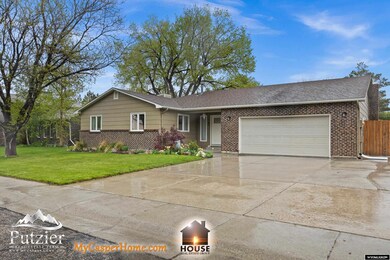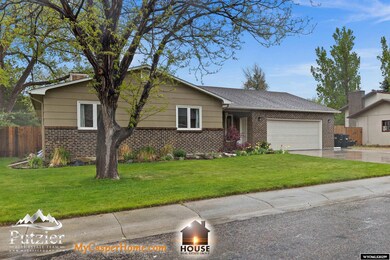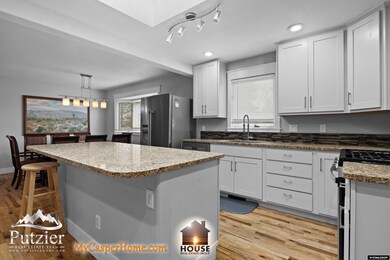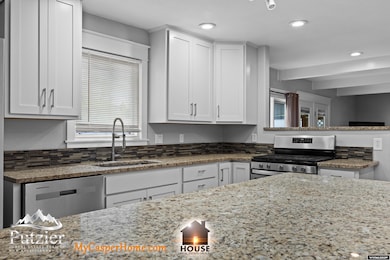
1141 Derby St Casper, WY 82609
Estimated payment $2,984/month
Highlights
- RV Access or Parking
- Wood Flooring
- Den
- Ranch Style House
- No HOA
- Covered patio or porch
About This Home
Contact Charlotte Putzier 307.259.4440 or Justin Putzier 307.259.8004 Open House Sat. 5/24 1:00-2:30pm Spacious 6-bedroom home, 3-bath (1 full bath and 2 3/4 baths) with over 3,000 sq ft in a prime eastside location! Features include an open-concept kitchen/living/dining area, gas fireplace, hardwood floors, LVP in the basement, and a huge primary suite with jet tub. Outside, enjoy a large covered patio, oversized 10,000+ sq ft lot, in-ground trampoline, garden shed, flower beds, sprinkler system, and a 2-car garage. This one has room to live, play, and grow. Don’t miss it! To view homes for sale check out
Open House Schedule
-
Saturday, May 24, 20251:00 to 2:30 pm5/24/2025 1:00:00 PM +00:005/24/2025 2:30:00 PM +00:00Add to Calendar
Home Details
Home Type
- Single Family
Est. Annual Taxes
- $3,278
Year Built
- Built in 1978
Lot Details
- 0.3 Acre Lot
- Wood Fence
- Landscaped
- Sprinkler System
- Property is zoned R2
Home Design
- Ranch Style House
- Brick Exterior Construction
- Concrete Foundation
- Composition Roof
- Radon Mitigation System
Interior Spaces
- Built-In Features
- Skylights
- Gas Fireplace
- Double Pane Windows
- Rods
- Family Room
- Living Room
- Dining Room
- Den
Kitchen
- Breakfast Area or Nook
- Oven or Range
- Microwave
- Dishwasher
- Disposal
Flooring
- Wood
- Wall to Wall Carpet
- Luxury Vinyl Plank Tile
Bedrooms and Bathrooms
- 6 Bedrooms
- Walk-In Closet
- 3 Bathrooms
Basement
- Basement Fills Entire Space Under The House
- Laundry in Basement
Parking
- 2 Car Attached Garage
- Garage Door Opener
- RV Access or Parking
Outdoor Features
- Covered patio or porch
- Storage Shed
Schools
- School Of Choice Elementary And Middle School
- School Of Choice High School
Utilities
- Forced Air Heating and Cooling System
- Internet Available
Community Details
- No Home Owners Association
Map
Home Values in the Area
Average Home Value in this Area
Tax History
| Year | Tax Paid | Tax Assessment Tax Assessment Total Assessment is a certain percentage of the fair market value that is determined by local assessors to be the total taxable value of land and additions on the property. | Land | Improvement |
|---|---|---|---|---|
| 2024 | $3,280 | $45,673 | $8,301 | $37,372 |
| 2023 | $3,282 | $45,022 | $9,016 | $36,006 |
| 2022 | $2,698 | $37,010 | $7,549 | $29,461 |
| 2021 | $2,308 | $31,660 | $4,866 | $26,794 |
| 2020 | $2,438 | $33,441 | $12,540 | $20,901 |
| 2019 | $2,171 | $29,781 | $7,716 | $22,065 |
| 2018 | $2,230 | $30,595 | $7,716 | $22,879 |
| 2017 | $2,250 | $30,875 | $8,367 | $22,508 |
| 2015 | $2,073 | $28,438 | $6,113 | $22,325 |
| 2014 | $2,038 | $27,959 | $6,113 | $21,845 |
Property History
| Date | Event | Price | Change | Sq Ft Price |
|---|---|---|---|---|
| 05/19/2025 05/19/25 | For Sale | $489,000 | -- | $147 / Sq Ft |
Purchase History
| Date | Type | Sale Price | Title Company |
|---|---|---|---|
| Warranty Deed | -- | Rocky Mountain Title | |
| Warranty Deed | -- | American Title Agency | |
| Warranty Deed | -- | First American Title |
Mortgage History
| Date | Status | Loan Amount | Loan Type |
|---|---|---|---|
| Open | $379,905 | New Conventional |
Similar Homes in Casper, WY
Source: Wyoming MLS
MLS Number: 20252389
APN: 33-79-12-4-1-201400
- 1001 Cheshire St
- 4223 E 12th St
- 1120 Cornwall St
- 1072 Cornwall
- 4548 Westcott Dr
- 1049 Cardiff
- 1087 Cornwall
- 1079 Cornwall
- 1669 Waterford
- 1075 Townsend Ln
- 1056 Cornwall
- 1074 Townsend Ln
- 1063 Cornwall
- 5201 Payton Cir
- 1069 Townsend Ln
- 1412 Yorkshire Ave
- 1066 Townsend Ln
- 5200 Payton Cir
- 981 Cardiff
- 1020 Carriage Ln
