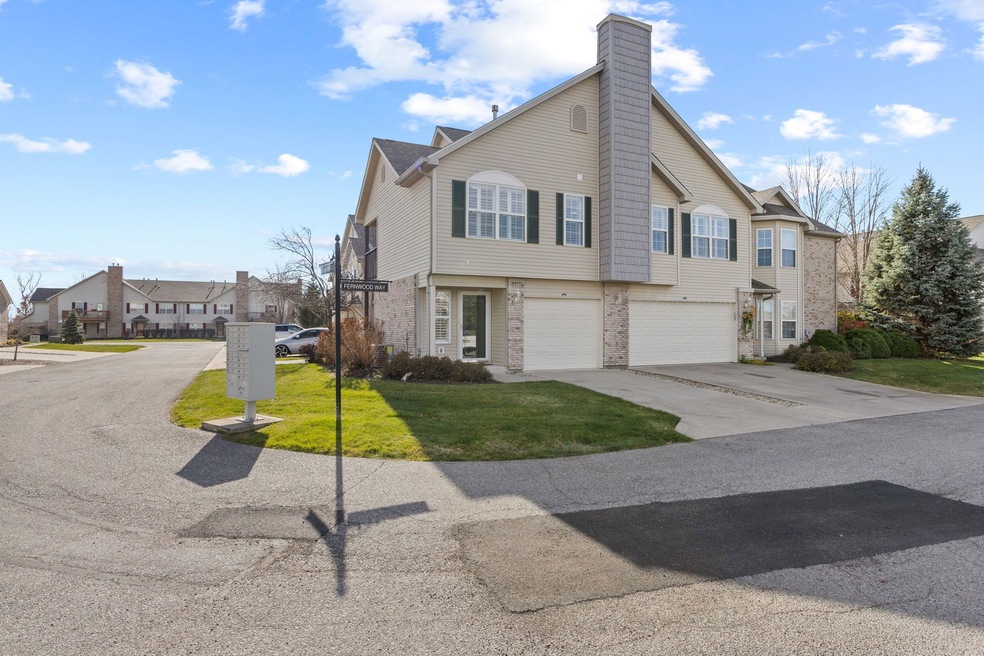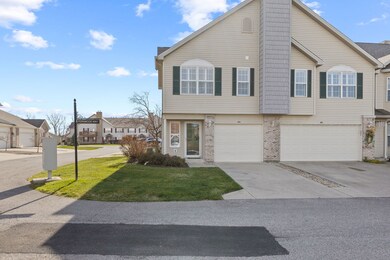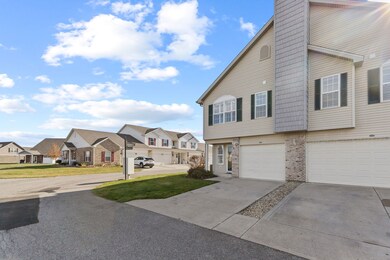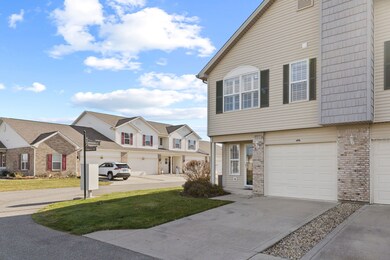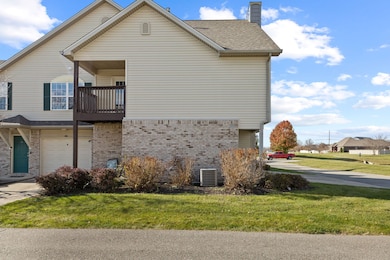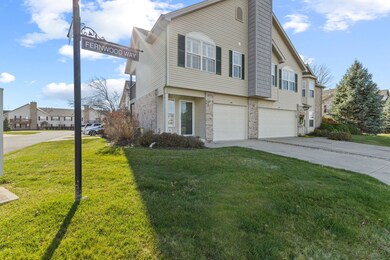
1141 Fernwood Way Plainfield, IN 46168
Highlights
- Home fronts a pond
- Pond View
- Mature Trees
- Van Buren Elementary School Rated A
- 0.99 Acre Lot
- Traditional Architecture
About This Home
As of March 2024Welcome to this stunning 1-bedroom, 1-bath home with an office that could be used as a second bedroom with a closet right outside the door. This home feels almost brand new. As you enter, you'll find yourself immediately upstairs, greeted by an open and spacious kitchen and great room. The entire home has been upgraded with new flooring and fresh paint, making it move-in ready. The kitchen is a dream, featuring all stainless steel appliances and a convenient walk-in pantry. Step outside the kitchen onto the updated deck, where you can enjoy morning coffee. Working from home will never be dull with such a view of the serene pond. The primary bedroom is generously sized and boasts an oversized walk-in closet, providing ample storage space. The plantation shutters throughout the home add a touch of elegance. You can rest easy knowing that this remarkable home will exceed all your expectations. Great location as this home is close to shopping, grocery stores, restaurants, schools, and everything else the town of Plainfield has to offer. Blackthorne is connected to the Vandalia trail which connects to the Plainfield Aquatic Center in minutes.
Last Agent to Sell the Property
F.C. Tucker Company Brokerage Email: smallingeliterealtygroup@gmail.com License #RB14038038 Listed on: 11/17/2023

Co-Listed By
F.C. Tucker Company Brokerage Email: smallingeliterealtygroup@gmail.com License #RB19001260
Property Details
Home Type
- Condominium
Est. Annual Taxes
- $1,038
Year Built
- Built in 2007 | Remodeled
Lot Details
- Home fronts a pond
- 1 Common Wall
- Mature Trees
HOA Fees
- $200 Monthly HOA Fees
Parking
- 1 Car Attached Garage
- Common or Shared Parking
Home Design
- Traditional Architecture
- Slab Foundation
- Vinyl Construction Material
Interior Spaces
- 2-Story Property
- Paddle Fans
- Vinyl Clad Windows
- Combination Kitchen and Dining Room
- Pond Views
- Attic Access Panel
Kitchen
- Eat-In Kitchen
- Breakfast Bar
- Electric Oven
- Electric Cooktop
- Built-In Microwave
- Dishwasher
Bedrooms and Bathrooms
- 1 Bedroom
- Walk-In Closet
- 1 Full Bathroom
Laundry
- Laundry closet
- Dryer
Home Security
Schools
- Van Buren Elementary School
- Plainfield Community Middle School
- Plainfield High School
Additional Features
- Covered patio or porch
- Water Heater
Listing and Financial Details
- Assessor Parcel Number 321026505005000012
Community Details
Overview
- Association fees include lawncare, ground maintenance, snow removal, trash
- Association Phone (317) 983-1674
- Blackthorne Subdivision
Security
- Fire and Smoke Detector
Ownership History
Purchase Details
Home Financials for this Owner
Home Financials are based on the most recent Mortgage that was taken out on this home.Purchase Details
Home Financials for this Owner
Home Financials are based on the most recent Mortgage that was taken out on this home.Purchase Details
Home Financials for this Owner
Home Financials are based on the most recent Mortgage that was taken out on this home.Purchase Details
Home Financials for this Owner
Home Financials are based on the most recent Mortgage that was taken out on this home.Purchase Details
Home Financials for this Owner
Home Financials are based on the most recent Mortgage that was taken out on this home.Purchase Details
Purchase Details
Purchase Details
Similar Homes in Plainfield, IN
Home Values in the Area
Average Home Value in this Area
Purchase History
| Date | Type | Sale Price | Title Company |
|---|---|---|---|
| Warranty Deed | $193,000 | Quality Title | |
| Warranty Deed | $163,000 | -- | |
| Warranty Deed | $120,000 | None Available | |
| Deed | $92,000 | -- | |
| Special Warranty Deed | -- | None Available | |
| Warranty Deed | -- | None Available | |
| Corporate Deed | -- | None Available | |
| Sheriffs Deed | $111,900 | None Available |
Mortgage History
| Date | Status | Loan Amount | Loan Type |
|---|---|---|---|
| Open | $11,580 | No Value Available | |
| Open | $189,504 | FHA | |
| Previous Owner | $54,320 | Adjustable Rate Mortgage/ARM |
Property History
| Date | Event | Price | Change | Sq Ft Price |
|---|---|---|---|---|
| 03/15/2024 03/15/24 | Sold | $193,000 | -3.5% | $173 / Sq Ft |
| 02/21/2024 02/21/24 | Pending | -- | -- | -- |
| 12/27/2023 12/27/23 | Price Changed | $199,900 | -3.7% | $179 / Sq Ft |
| 12/01/2023 12/01/23 | Price Changed | $207,500 | -1.1% | $186 / Sq Ft |
| 11/17/2023 11/17/23 | For Sale | $209,900 | +28.8% | $188 / Sq Ft |
| 03/02/2023 03/02/23 | Sold | $163,000 | -1.2% | $146 / Sq Ft |
| 02/03/2023 02/03/23 | Pending | -- | -- | -- |
| 01/26/2023 01/26/23 | For Sale | $165,000 | +37.5% | $148 / Sq Ft |
| 11/07/2019 11/07/19 | Sold | $120,000 | -0.7% | $108 / Sq Ft |
| 10/03/2019 10/03/19 | Pending | -- | -- | -- |
| 09/26/2019 09/26/19 | Price Changed | $120,800 | -0.1% | $108 / Sq Ft |
| 09/25/2019 09/25/19 | Price Changed | $120,900 | -0.1% | $109 / Sq Ft |
| 09/23/2019 09/23/19 | Price Changed | $121,000 | -0.8% | $109 / Sq Ft |
| 09/16/2019 09/16/19 | Price Changed | $122,000 | -2.2% | $110 / Sq Ft |
| 09/13/2019 09/13/19 | Price Changed | $124,800 | -0.1% | $112 / Sq Ft |
| 09/13/2019 09/13/19 | Price Changed | $124,900 | +900.0% | $112 / Sq Ft |
| 09/13/2019 09/13/19 | Price Changed | $12,490 | -90.2% | $11 / Sq Ft |
| 09/11/2019 09/11/19 | Price Changed | $127,000 | -1.5% | $114 / Sq Ft |
| 09/10/2019 09/10/19 | Price Changed | $128,900 | -0.4% | $116 / Sq Ft |
| 09/09/2019 09/09/19 | Price Changed | $129,400 | -0.4% | $116 / Sq Ft |
| 09/07/2019 09/07/19 | Price Changed | $129,900 | -3.4% | $117 / Sq Ft |
| 09/05/2019 09/05/19 | Price Changed | $134,500 | -0.3% | $121 / Sq Ft |
| 09/04/2019 09/04/19 | Price Changed | $134,900 | -2.2% | $121 / Sq Ft |
| 08/29/2019 08/29/19 | Price Changed | $138,000 | -1.4% | $124 / Sq Ft |
| 08/25/2019 08/25/19 | For Sale | $139,900 | 0.0% | $126 / Sq Ft |
| 08/10/2019 08/10/19 | Pending | -- | -- | -- |
| 08/09/2019 08/09/19 | For Sale | $139,900 | +52.1% | $126 / Sq Ft |
| 08/08/2017 08/08/17 | Sold | $92,000 | +4.7% | $83 / Sq Ft |
| 07/08/2017 07/08/17 | Pending | -- | -- | -- |
| 07/01/2017 07/01/17 | For Sale | $87,900 | 0.0% | $79 / Sq Ft |
| 04/25/2017 04/25/17 | Pending | -- | -- | -- |
| 04/12/2017 04/12/17 | For Sale | $87,900 | -- | $79 / Sq Ft |
Tax History Compared to Growth
Tax History
| Year | Tax Paid | Tax Assessment Tax Assessment Total Assessment is a certain percentage of the fair market value that is determined by local assessors to be the total taxable value of land and additions on the property. | Land | Improvement |
|---|---|---|---|---|
| 2024 | $983 | $135,000 | $26,700 | $108,300 |
| 2023 | $1,504 | $134,200 | $25,400 | $108,800 |
| 2022 | $1,038 | $129,300 | $24,200 | $105,100 |
| 2021 | $884 | $115,200 | $24,200 | $91,000 |
| 2020 | $745 | $104,000 | $24,200 | $79,800 |
| 2019 | $636 | $96,100 | $22,300 | $73,800 |
| 2018 | $636 | $94,600 | $22,300 | $72,300 |
| 2017 | $558 | $91,100 | $22,000 | $69,100 |
| 2016 | $517 | $88,200 | $22,000 | $66,200 |
| 2014 | $319 | $69,200 | $17,100 | $52,100 |
Agents Affiliated with this Home
-

Seller's Agent in 2024
Lindsey Smalling
F.C. Tucker Company
(317) 435-5914
92 in this area
1,176 Total Sales
-

Seller Co-Listing Agent in 2024
Mindy Fruits
F.C. Tucker Company
(317) 797-5016
7 in this area
79 Total Sales
-
E
Buyer's Agent in 2024
Erica Delk
The Stewart Home Group
(317) 797-2473
2 in this area
38 Total Sales
-

Seller's Agent in 2023
Matt Steward
F.C. Tucker Company
(317) 270-4898
6 in this area
84 Total Sales
-

Seller's Agent in 2019
Suzzanna Broyles
Gemini Realty Grp Inc
(317) 985-4553
1 in this area
52 Total Sales
-
K
Seller Co-Listing Agent in 2019
Kimberly Beyer
Gemini Realty Grp Inc
Map
Source: MIBOR Broker Listing Cooperative®
MLS Number: 21953642
APN: 32-10-26-505-005.000-012
- 1139 Fernwood Way
- 1158 Thistlewood Way
- 1223 Blackthorne Trail S
- 1035 White Oak Dr
- 1371 Blackthorne Trail N
- 1418 Blackthorne Trail S
- 2948 Chalbury Dr
- 2856 Colony Lake Dr E
- 518 N Carr Rd
- 7688 Gunsmith Ct
- 2859 Dursillas Dr
- 2659 Dorset Dr
- 2734 Chalbury Dr
- 1505 E Main St
- 2900 Blazing Star Dr
- 643 Harlan St
- 2825 S State Road 267
- 210 Kentucky Ave
- 2000 Hawthorne Dr
- 7834 Fairwood Blvd
