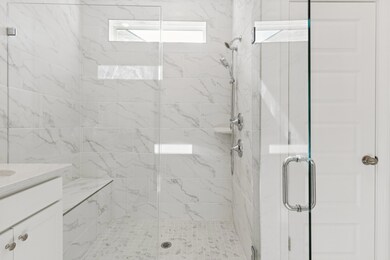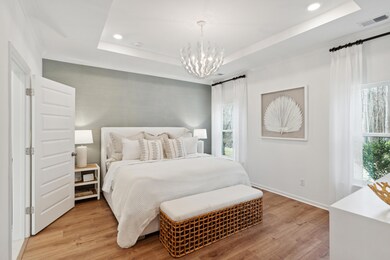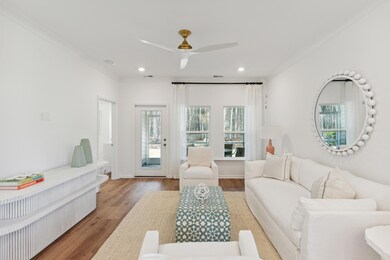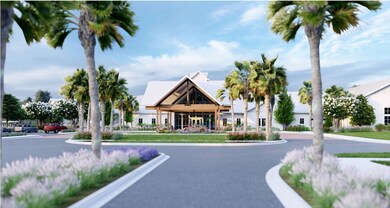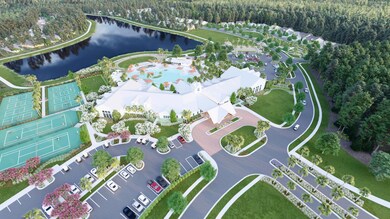
1141 Glorious Way Summerville, SC 29485
Summer's Corner NeighborhoodHighlights
- Fitness Center
- Senior Community
- Clubhouse
- Under Construction
- Gated Community
- Traditional Architecture
About This Home
As of June 2024Welcome to Horizons at Summers Corner, a golf cart friendly, exciting new Active Adult community in Summerville, SC. This lovely single story Drake home features White cabinets, quartz countertops in kitchen, SS appliances w/ natural gas cooking. LVP floors, tile bath and laundry floors and a huge zero entry wall to wall tile shower with shower head and pull-out sprayer. Relax on the covered patio. Incredible amenities are under construction and will include a fitness center, indoor and outdoor pools, tennis & pickle ball courts, bocce ball and a stunning , state of the art, 26,000 sq ft clubhouse. Come a tour our Drake model to see why you can't beat the value Horizons offers! Estimated closing in June 2024
Home Details
Home Type
- Single Family
Year Built
- Built in 2024 | Under Construction
Lot Details
- 4,792 Sq Ft Lot
- Irrigation
Parking
- 2 Car Garage
- Garage Door Opener
Home Design
- Traditional Architecture
- Slab Foundation
- Architectural Shingle Roof
- Vinyl Siding
Interior Spaces
- 1,429 Sq Ft Home
- 1-Story Property
- Tray Ceiling
- Smooth Ceilings
- High Ceiling
- Ceramic Tile Flooring
Kitchen
- Dishwasher
- Kitchen Island
Bedrooms and Bathrooms
- 3 Bedrooms
- Walk-In Closet
- 2 Full Bathrooms
Outdoor Features
- Covered patio or porch
Schools
- Sand Hill Elementary School
- East Edisto Middle School
- Ashley Ridge High School
Utilities
- Central Air
- Heating System Uses Natural Gas
Community Details
Overview
- Senior Community
- Front Yard Maintenance
- Built by Lennar
- Summers Corner Subdivision
Amenities
- Clubhouse
Recreation
- Tennis Courts
- Fitness Center
- Community Pool
- Park
- Dog Park
- Trails
Security
- Security Service
- Gated Community
Map
Similar Homes in Summerville, SC
Home Values in the Area
Average Home Value in this Area
Property History
| Date | Event | Price | Change | Sq Ft Price |
|---|---|---|---|---|
| 06/14/2024 06/14/24 | Sold | $294,030 | -12.0% | $206 / Sq Ft |
| 04/30/2024 04/30/24 | Pending | -- | -- | -- |
| 04/09/2024 04/09/24 | For Sale | $334,030 | -- | $234 / Sq Ft |
Source: CHS Regional MLS
MLS Number: 24008772
- 1104 Cooper Point St
- 1273 Locals St
- 1149 Darling St
- 1157 Darling St
- 1107 Bellwether Ln
- 1140 Darling St
- 122 Moscato Ln
- 1030 Sagegrass St
- 1031 Sagegrass St
- 1005 Sagegrass
- 1016 Sage Grass St
- 1022 Sagegrass St
- 1014 Tulip Shell St
- 1041 Swamp Rose Run
- 132 Maritime Way
- 126 Maritime Way
- 1013 Sagegrass St
- 1040 Tulip Shell St
- 1017 Sagegrass St
- 108 Moscato Ln


