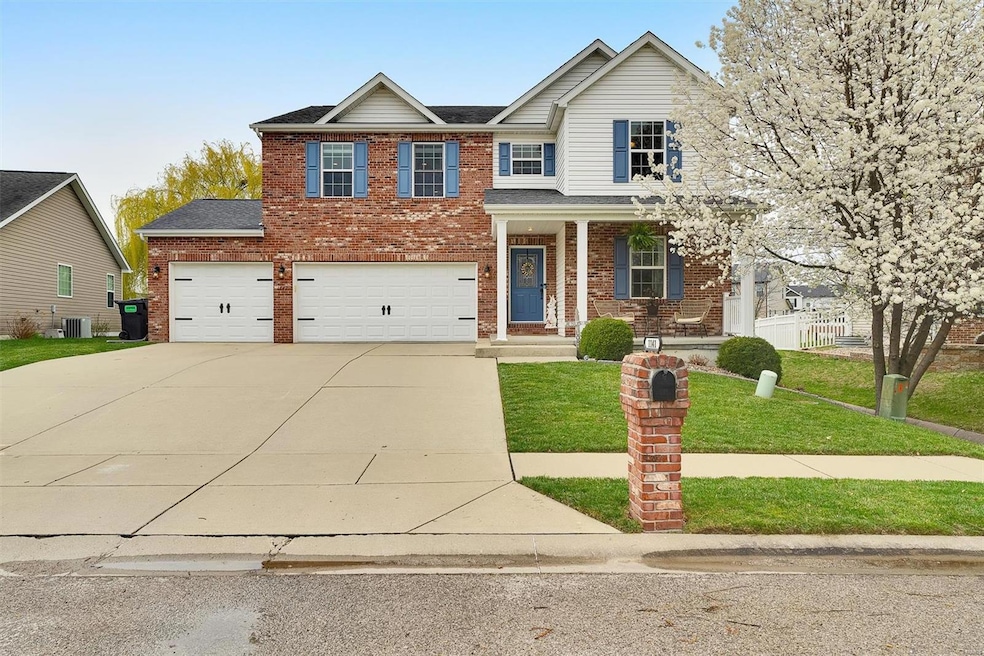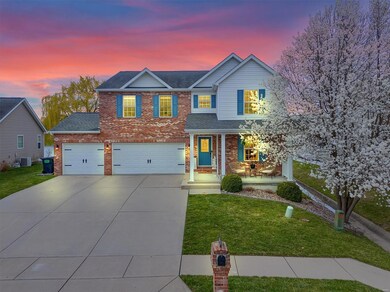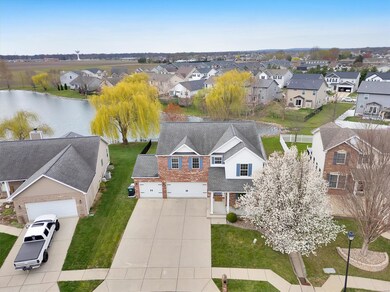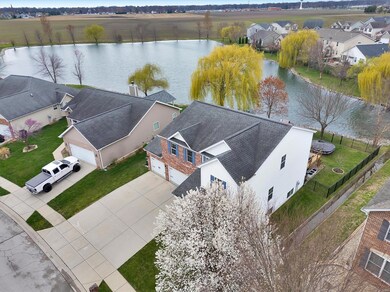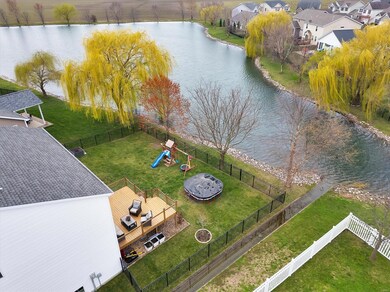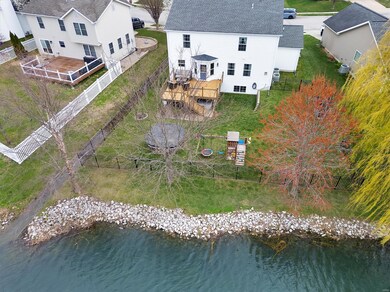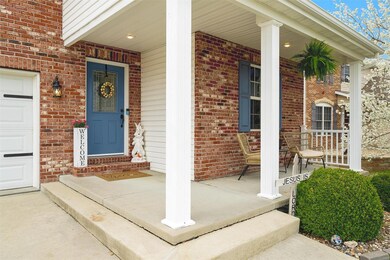
1141 Gulfstream Way Mascoutah, IL 62258
Estimated payment $3,126/month
Highlights
- Waterfront
- Pond
- Bonus Room
- Mascoutah High School Rated A
- Traditional Architecture
- Breakfast Room
About This Home
Welcome home to 1141 Gulfstream Way! Boasting 5 bedrooms & 3.5 bathrooms, this spacious home offers 3,495 square feet of well-designed living space. The full, finished basement, completed in 2024, features a bedroom & full bath, making it an ideal guest suite or entertainment hub. The heart of the home showcases a warm & inviting gas fireplace in the living room, a custom pantry for the chef in the family, and convenient second-floor laundry to streamline your daily routine. The luxurious primary suite offers dual vanities, separate garden tub & shower, and a massive walk-in closet. Step outside to enjoy the serene deck overlooking the backyard, which backs to a tranquil pond. The three-car garage provides ample storage & parking, while the home's location in the highly sought-after Mascoutah school district ensures top-tier education opportunities. This one won't last long - schedule your showing today! Information pulled from various sources. Buyer to verify all MLS data.
Home Details
Home Type
- Single Family
Est. Annual Taxes
- $7,468
Year Built
- Built in 2010
Lot Details
- 7,405 Sq Ft Lot
- Waterfront
- Fenced
- Level Lot
HOA Fees
- $15 Monthly HOA Fees
Parking
- 3 Car Attached Garage
- Garage Door Opener
- Driveway
- Off-Street Parking
Home Design
- Traditional Architecture
- Brick or Stone Veneer
- Vinyl Siding
Interior Spaces
- 2-Story Property
- Gas Fireplace
- Family Room
- Living Room
- Breakfast Room
- Dining Room
- Bonus Room
- Storage Room
- Laundry Room
- Water Views
Kitchen
- Microwave
- Dishwasher
- Disposal
Flooring
- Carpet
- Luxury Vinyl Plank Tile
Bedrooms and Bathrooms
- 5 Bedrooms
Basement
- Basement Fills Entire Space Under The House
- Finished Basement Bathroom
Schools
- Mascoutah Dist 19 Elementary And Middle School
- Mascoutah High School
Utilities
- Forced Air Heating System
- Underground Utilities
Additional Features
- Doors with lever handles
- Pond
Listing and Financial Details
- Assessor Parcel Number 10-30.0-210-019
Community Details
Recreation
- Recreational Area
Map
Home Values in the Area
Average Home Value in this Area
Tax History
| Year | Tax Paid | Tax Assessment Tax Assessment Total Assessment is a certain percentage of the fair market value that is determined by local assessors to be the total taxable value of land and additions on the property. | Land | Improvement |
|---|---|---|---|---|
| 2023 | $7,468 | $102,191 | $7,717 | $94,474 |
| 2022 | $7,364 | $93,002 | $7,023 | $85,979 |
| 2021 | $7,268 | $90,423 | $6,802 | $83,621 |
| 2020 | $6,948 | $84,818 | $6,380 | $78,438 |
| 2019 | $6,779 | $84,818 | $6,380 | $78,438 |
| 2018 | $6,628 | $82,540 | $6,209 | $76,331 |
| 2017 | $6,418 | $73,732 | $6,642 | $67,090 |
| 2016 | $6,617 | $72,671 | $6,546 | $66,125 |
| 2014 | $5,867 | $71,009 | $6,396 | $64,613 |
| 2013 | $460 | $70,001 | $6,305 | $63,696 |
Property History
| Date | Event | Price | Change | Sq Ft Price |
|---|---|---|---|---|
| 04/28/2025 04/28/25 | Pending | -- | -- | -- |
| 04/21/2025 04/21/25 | Price Changed | $449,900 | -2.2% | $129 / Sq Ft |
| 04/18/2025 04/18/25 | Price Changed | $459,900 | -3.2% | $132 / Sq Ft |
| 04/03/2025 04/03/25 | For Sale | $474,900 | +50.0% | $136 / Sq Ft |
| 08/13/2021 08/13/21 | Sold | $316,500 | +5.5% | $109 / Sq Ft |
| 06/18/2021 06/18/21 | Pending | -- | -- | -- |
| 06/16/2021 06/16/21 | For Sale | $299,900 | +27.6% | $104 / Sq Ft |
| 08/05/2016 08/05/16 | Sold | $235,000 | -1.7% | $81 / Sq Ft |
| 07/19/2016 07/19/16 | Pending | -- | -- | -- |
| 05/12/2016 05/12/16 | For Sale | $239,000 | 0.0% | $83 / Sq Ft |
| 05/29/2015 05/29/15 | Rented | $1,400 | 0.0% | -- |
| 05/29/2015 05/29/15 | For Rent | $1,400 | -6.7% | -- |
| 10/17/2014 10/17/14 | Rented | $1,500 | -11.8% | -- |
| 09/17/2014 09/17/14 | Under Contract | -- | -- | -- |
| 08/13/2014 08/13/14 | For Rent | $1,700 | -- | -- |
Purchase History
| Date | Type | Sale Price | Title Company |
|---|---|---|---|
| Warranty Deed | $316,500 | Town & Country Title Co | |
| Warranty Deed | $235,000 | Community Title Shiloh Llc | |
| Interfamily Deed Transfer | -- | Benchmark Title Company | |
| Warranty Deed | $230,000 | Fatic | |
| Warranty Deed | $20,000 | Fatic | |
| Special Warranty Deed | $1,030,000 | None Available | |
| Warranty Deed | -- | Benchmark Title Company Llc | |
| Special Warranty Deed | -- | Benchmark Title Company Llc | |
| Special Warranty Deed | $3,280,500 | Benchmark Title Company |
Mortgage History
| Date | Status | Loan Amount | Loan Type |
|---|---|---|---|
| Open | $297,910 | VA | |
| Previous Owner | $226,598 | VA | |
| Previous Owner | $235,913 | VA | |
| Previous Owner | $235,791 | VA | |
| Previous Owner | $234,945 | VA | |
| Previous Owner | $176,000 | Construction | |
| Previous Owner | $515,000 | Future Advance Clause Open End Mortgage | |
| Previous Owner | $137,500 | Unknown | |
| Previous Owner | $2,465,710 | Purchase Money Mortgage |
Similar Homes in Mascoutah, IL
Source: MARIS MLS
MLS Number: MIS25015526
APN: 10-30.0-210-019
- 1139 Lear Ln
- 1115 Piper Ln
- 1101 Gulfstream Way
- 344 Douglas Ave Unit B
- 9719 Iroquois Dr
- 9713 Seneca Ct
- 9688 Mallard Dr
- 620 Moorland Cir
- 9710 Winchester St
- 847 Topaz Ct
- 841 Topaz Ct
- 33 Michelle Dr
- 9632 Mallard Dr
- 1177 Widgeon Dr
- 237 Perrottet Dr
- 1241 Antique Ln
- 1188 Widgeon Dr
- 1192 Widgeon Dr
- 9606 Klings Ct
- 9588 Mallard Dr
