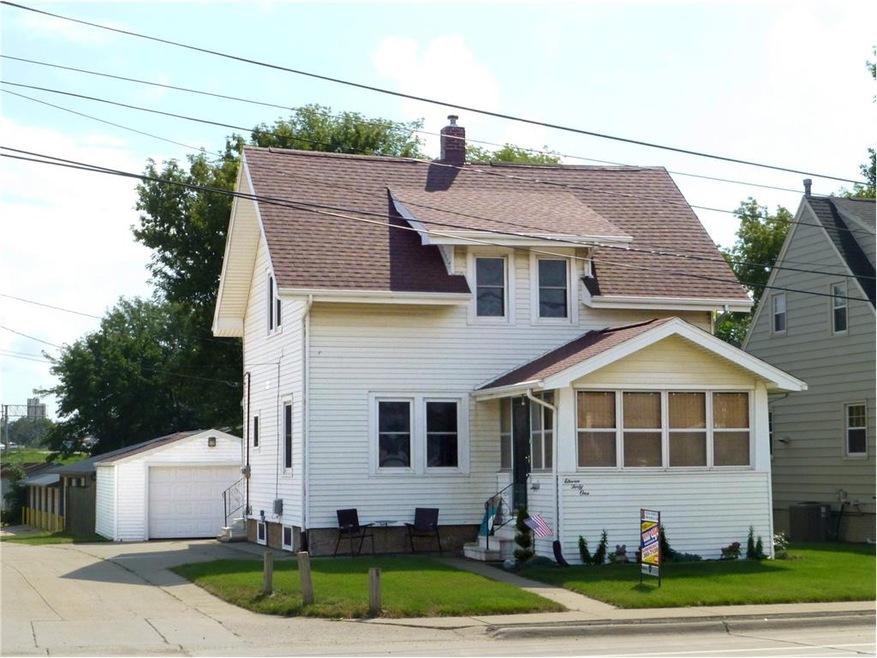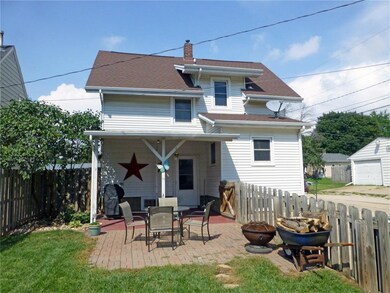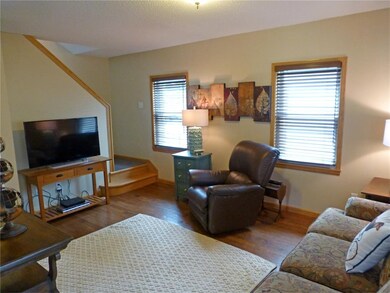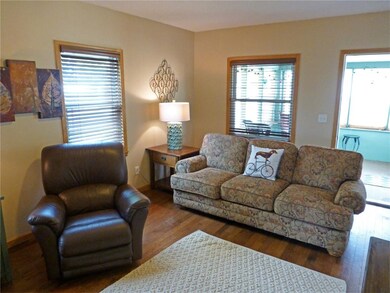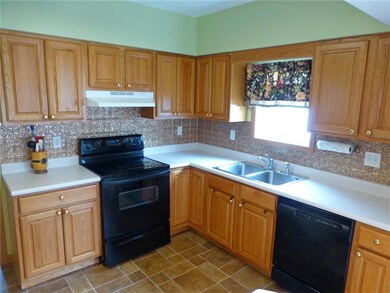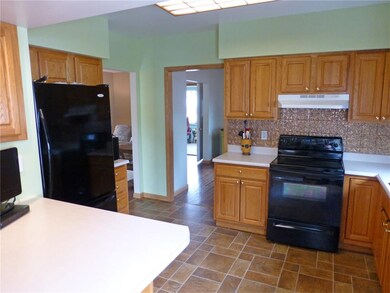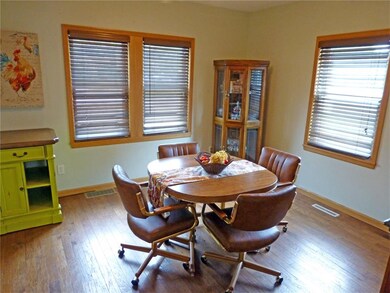
1141 H Ave NE Cedar Rapids, IA 52402
Highlights
- Formal Dining Room
- Eat-In Kitchen
- Patio
- 1 Car Detached Garage
- Forced Air Cooling System
- Living Room
About This Home
As of December 2016Really nice updated home with convenient access to I-380. This spacious homes features a formal dining room, enclosed 3 season’s porch, hardwood floors in the living and dining rooms as well as the master bedroom. Some of the updates include newer windows, siding, garage door opener and custom wood blinds. The garage has plenty of extra room for storage and additional parking space outside. The nice privacy fenced back yard has a covered patio and plenty of room to play. With a home warranty included, this home is ready for its new owner’s to move in.
Co-Listed By
Ben Gatton
PRK Williams Realty
Home Details
Home Type
- Single Family
Est. Annual Taxes
- $2,044
Year Built
- 1913
Lot Details
- 6,752 Sq Ft Lot
- Lot Dimensions are 45 x 150
- Fenced
Home Design
- Frame Construction
- Vinyl Construction Material
Interior Spaces
- 2-Story Property
- Living Room
- Formal Dining Room
Kitchen
- Eat-In Kitchen
- Breakfast Bar
- Range
- Microwave
- Dishwasher
- Disposal
Bedrooms and Bathrooms
- 3 Bedrooms
- Primary bedroom located on second floor
Basement
- Basement Fills Entire Space Under The House
- Block Basement Construction
Parking
- 1 Car Detached Garage
- Garage Door Opener
- Guest Parking
Outdoor Features
- Patio
Utilities
- Forced Air Cooling System
- Heating System Uses Gas
- Gas Water Heater
- Cable TV Available
Listing and Financial Details
- Home warranty included in the sale of the property
Ownership History
Purchase Details
Home Financials for this Owner
Home Financials are based on the most recent Mortgage that was taken out on this home.Purchase Details
Home Financials for this Owner
Home Financials are based on the most recent Mortgage that was taken out on this home.Purchase Details
Similar Homes in Cedar Rapids, IA
Home Values in the Area
Average Home Value in this Area
Purchase History
| Date | Type | Sale Price | Title Company |
|---|---|---|---|
| Warranty Deed | -- | None Available | |
| Warranty Deed | $101,000 | None Available | |
| Warranty Deed | $79,500 | -- |
Mortgage History
| Date | Status | Loan Amount | Loan Type |
|---|---|---|---|
| Open | $89,100 | Adjustable Rate Mortgage/ARM | |
| Previous Owner | $80,800 | Adjustable Rate Mortgage/ARM | |
| Previous Owner | $50,000 | New Conventional |
Property History
| Date | Event | Price | Change | Sq Ft Price |
|---|---|---|---|---|
| 12/30/2016 12/30/16 | Sold | $99,000 | -1.0% | $78 / Sq Ft |
| 11/28/2016 11/28/16 | Pending | -- | -- | -- |
| 08/30/2016 08/30/16 | For Sale | $100,000 | -1.0% | $78 / Sq Ft |
| 10/15/2012 10/15/12 | Sold | $101,000 | -12.9% | $79 / Sq Ft |
| 09/09/2012 09/09/12 | Pending | -- | -- | -- |
| 04/16/2012 04/16/12 | For Sale | $115,900 | -- | $91 / Sq Ft |
Tax History Compared to Growth
Tax History
| Year | Tax Paid | Tax Assessment Tax Assessment Total Assessment is a certain percentage of the fair market value that is determined by local assessors to be the total taxable value of land and additions on the property. | Land | Improvement |
|---|---|---|---|---|
| 2023 | $2,586 | $143,600 | $20,700 | $122,900 |
| 2022 | $2,298 | $122,600 | $19,500 | $103,100 |
| 2021 | $2,422 | $110,900 | $16,100 | $94,800 |
| 2020 | $2,422 | $109,800 | $16,100 | $93,700 |
| 2019 | $2,116 | $98,200 | $16,100 | $82,100 |
| 2018 | $2,058 | $98,200 | $16,100 | $82,100 |
| 2017 | $2,044 | $92,600 | $16,100 | $76,500 |
| 2016 | $2,044 | $96,200 | $16,100 | $80,100 |
| 2015 | $2,084 | $97,928 | $16,065 | $81,863 |
| 2014 | $2,084 | $103,509 | $16,065 | $87,444 |
| 2013 | $2,156 | $103,509 | $16,065 | $87,444 |
Agents Affiliated with this Home
-
Kevin Heinbuch

Seller's Agent in 2016
Kevin Heinbuch
PRK Williams Realty
(319) 360-7139
47 Total Sales
-
B
Seller Co-Listing Agent in 2016
Ben Gatton
PRK Williams Realty
-
Dana Hansen

Buyer's Agent in 2016
Dana Hansen
RE/MAX
(319) 560-2925
182 Total Sales
-
Arlene Heck

Seller's Agent in 2012
Arlene Heck
RE/MAX
(319) 389-5544
104 Total Sales
Map
Source: Cedar Rapids Area Association of REALTORS®
MLS Number: 1610885
APN: 14164-54002-00000
- 1139 H Ave NE
- 854 12th St NE
- 1158 Brown Ave NE
- 832 Daniels St NE
- 2012 Sierra Cir NE
- 1310 K Ave NE
- 1101 Elmhurst Dr NE
- 1516 C Ave NE Unit A & B
- 420 16th St NE
- 1112 Elmhurst Dr NE
- 1551 C Ave NE
- 317 16th St NE
- 1623 C Ave NE
- 216 15th St NE
- 1839 K Ave NE
- 1719 C Ave NE
- 116 15th St NE
- 1702 Oakland Rd NE
- 1644 A Ave NE
- 664 J Ave NE Unit A
