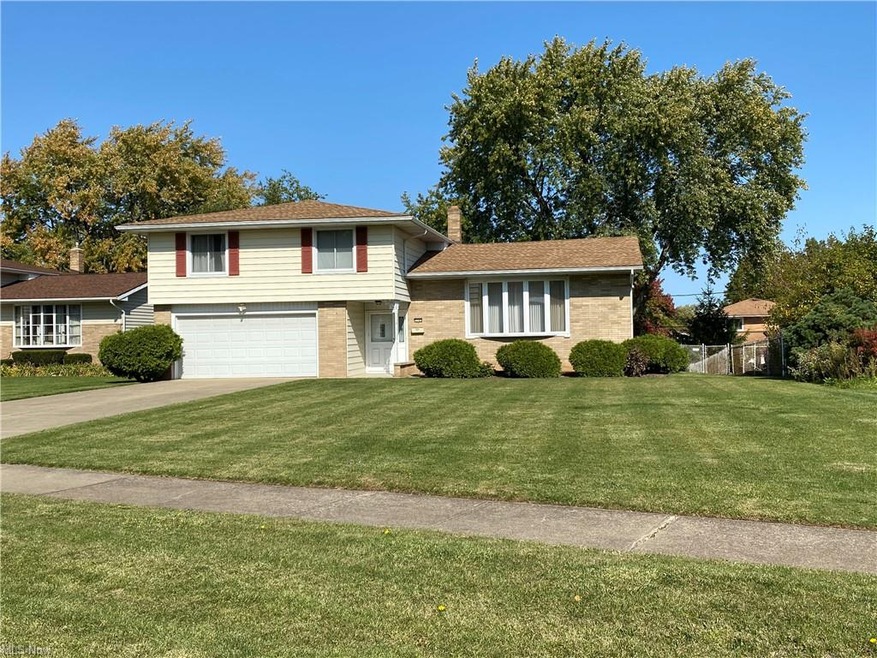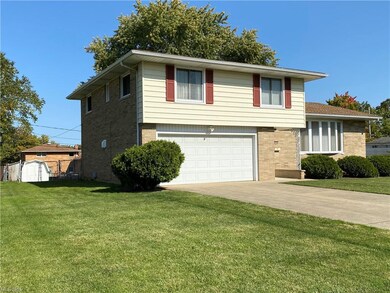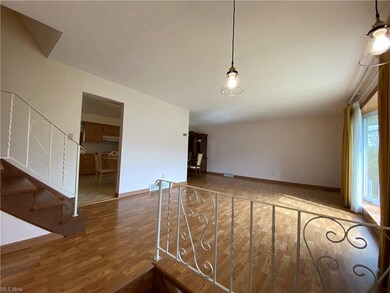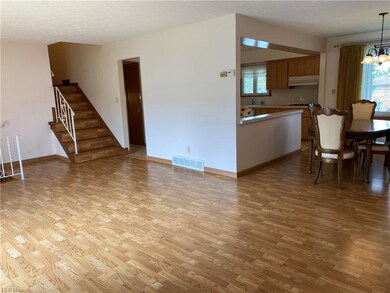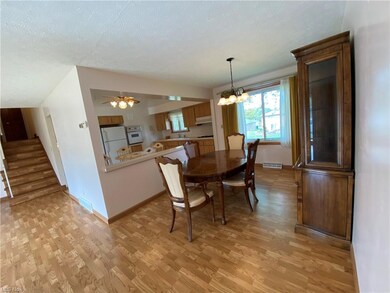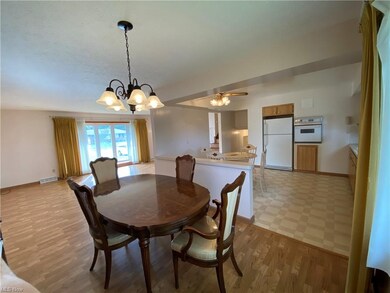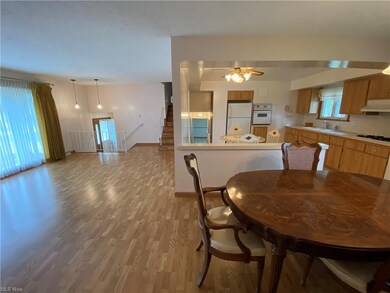
1141 Longridge Dr Seven Hills, OH 44131
Estimated Value: $310,169 - $387,000
Highlights
- Health Club
- Medical Services
- Tennis Courts
- Golf Course Community
- Community Pool
- 2 Car Attached Garage
About This Home
As of December 2020Be prepared to look closely as you evaluate this home. The important, big ticket features are rock solid. This home has been lovingly cared for by the family who have lived, loved and raised their family in it for the last 50 years. Clean as a whistle and ready for a new family to begin their life here. A spacious living and dining room spill into the large eat in kitchen. Clean and functional with so much potential here. Master BR with en suite bath, 3 more beds and 2nd full bath complete the top floor. A large main floor family room allows space to spread out and, as if that isn't enough, you can tuck the kid's toys down in the rec room. No, it doesn't have all the trendy updates but what it does have is a solid brick construction, an excellent condition throughout, and the major updates handled in recent years as have been needed. The storage and closet space is impressive, including a walk in cedar closet. A fully fenced back yard with concrete patio and a magnificent silver maple tree to provide shade. This home is priced to reflect you bringing in your own color scheme and choice of finishes rather than paying for someone else's style. No hidden issues behind the pretty facade of a flip here. An exemplary pride of ownership. AC new in 2019. Roof replaced in 2010. Driveway replaced in recent years. Storage shed. Seven Hills offers a fab rec center, community services and an easy commute downtown. Schedule your tour today. Home warranty included.
Last Agent to Sell the Property
RE/MAX Crossroads Properties License #2019001175 Listed on: 10/09/2020

Last Buyer's Agent
Alma Barth
Deleted Agent License #227581
Home Details
Home Type
- Single Family
Est. Annual Taxes
- $3,787
Year Built
- Built in 1962
Lot Details
- 0.29 Acre Lot
- Lot Dimensions are 78x150
- South Facing Home
- Chain Link Fence
Home Design
- Split Level Home
- Brick Exterior Construction
- Asphalt Roof
Interior Spaces
- Finished Basement
- Partial Basement
Kitchen
- Built-In Oven
- Cooktop
Bedrooms and Bathrooms
- 4 Bedrooms
Parking
- 2 Car Attached Garage
- Garage Door Opener
Outdoor Features
- Patio
Utilities
- Forced Air Heating and Cooling System
- Heating System Uses Gas
Listing and Financial Details
- Assessor Parcel Number 551-06-028
Community Details
Amenities
- Medical Services
- Shops
Recreation
- Golf Course Community
- Health Club
- Tennis Courts
- Community Playground
- Community Pool
- Park
Ownership History
Purchase Details
Purchase Details
Purchase Details
Similar Homes in Seven Hills, OH
Home Values in the Area
Average Home Value in this Area
Purchase History
| Date | Buyer | Sale Price | Title Company |
|---|---|---|---|
| Romito Maria F | -- | Attorney | |
| Romito Vincenzo | -- | -- | |
| Romito Vincenzo | -- | -- |
Mortgage History
| Date | Status | Borrower | Loan Amount |
|---|---|---|---|
| Open | Maldonado Ashley | $25,000 |
Property History
| Date | Event | Price | Change | Sq Ft Price |
|---|---|---|---|---|
| 12/04/2020 12/04/20 | Sold | $210,000 | -4.1% | $93 / Sq Ft |
| 10/25/2020 10/25/20 | Pending | -- | -- | -- |
| 10/15/2020 10/15/20 | Price Changed | $219,000 | -3.9% | $97 / Sq Ft |
| 10/09/2020 10/09/20 | For Sale | $228,000 | -- | $101 / Sq Ft |
Tax History Compared to Growth
Tax History
| Year | Tax Paid | Tax Assessment Tax Assessment Total Assessment is a certain percentage of the fair market value that is determined by local assessors to be the total taxable value of land and additions on the property. | Land | Improvement |
|---|---|---|---|---|
| 2024 | $6,481 | $106,295 | $17,395 | $88,900 |
| 2023 | $5,111 | $71,470 | $15,750 | $55,720 |
| 2022 | $5,083 | $71,470 | $15,750 | $55,720 |
| 2021 | $5,243 | $71,470 | $15,750 | $55,720 |
| 2020 | $4,003 | $58,100 | $12,810 | $45,290 |
| 2019 | $3,787 | $166,000 | $36,600 | $129,400 |
| 2018 | $3,706 | $58,100 | $12,810 | $45,290 |
| 2017 | $3,788 | $54,470 | $11,660 | $42,810 |
| 2016 | $3,759 | $54,470 | $11,660 | $42,810 |
| 2015 | -- | $54,470 | $11,660 | $42,810 |
| 2014 | -- | $52,890 | $11,310 | $41,580 |
Agents Affiliated with this Home
-
JoAnne Behr Seink

Seller's Agent in 2020
JoAnne Behr Seink
RE/MAX Crossroads
(216) 952-9366
2 in this area
89 Total Sales
-
A
Buyer's Agent in 2020
Alma Barth
Deleted Agent
(216) 408-4711
Map
Source: MLS Now
MLS Number: 4232068
APN: 551-06-028
- 594 Longridge Dr
- 252 E Hillsdale Ave
- 614 E Parkleigh Dr
- 987 E Decker Dr
- 5589 Rainier Ct Unit 164
- 1050 Meadview Dr
- 6014 Crossview Rd
- 6135 Meadview Dr
- 5651 Broadview Rd Unit A1
- 1422 Lorimer Rd
- 6247 Carlyle Dr
- 1805 Keystone Rd
- Lot C Lombardo Center
- 1599 Wexford Ave
- 1613 Wexford Ave
- 2012 Grovewood Ave
- 196 E Ridgewood Dr
- 2205 Keystone Rd
- 6372 Tanglewood Ln
- 1711 Brookview Blvd
- 1141 Longridge Dr
- 1091 Longridge Dr
- 1185 Longridge Dr
- 1184 Mayfair Dr
- 1140 Mayfair Dr
- 1229 Longridge Dr
- 1228 Mayfair Dr
- 1090 Mayfair Dr
- 1116 Longridge Dr
- 1160 Long Ridge Dr
- 1070 Longridge Dr
- 1001 Longridge Dr
- 1160 Longridge Dr
- 1275 Longridge Dr
- 1274 Mayfair Dr
- 1274 Mayfair Dr
- 1030 Longridge Dr
- 1204 Longridge Dr
- 990 Longridge Dr
- 951 Longridge Dr
