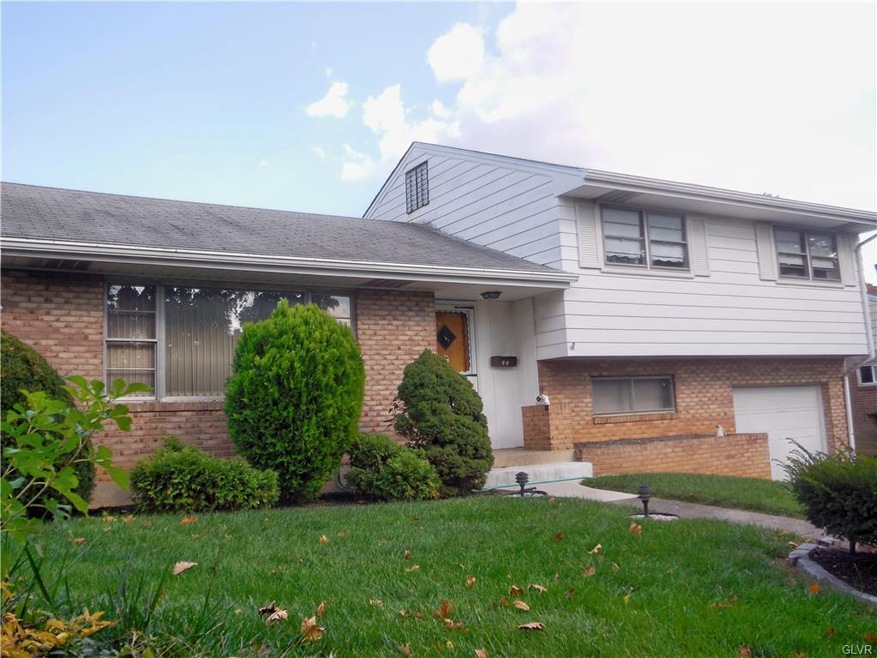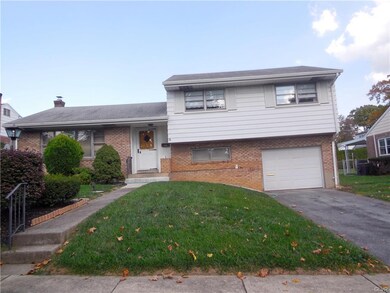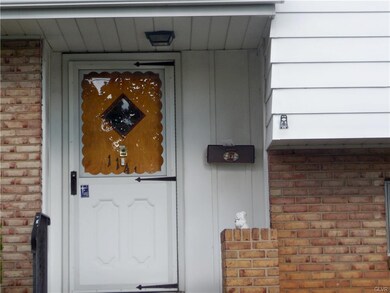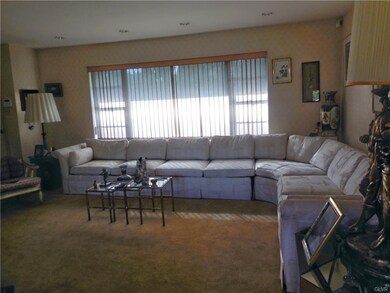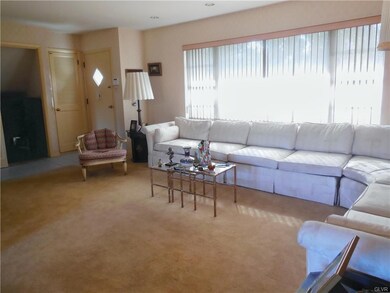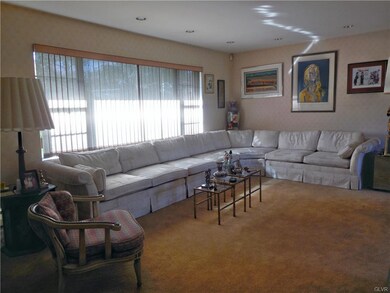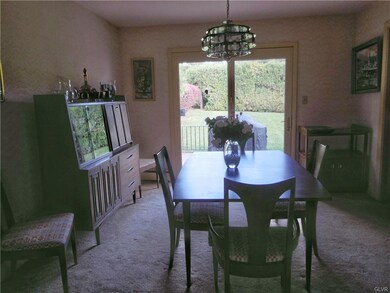
1141 N 23rd St Allentown, PA 18104
West End Allentown NeighborhoodHighlights
- Contemporary Architecture
- Porch
- Eat-In Kitchen
- Skylights
- 1 Car Attached Garage
- Patio
About This Home
As of July 2021Very spacious split level in West End Allentown awaits its buyer! Great location with easy commute. 1st level features an eat in kitchen with ceiling fan, tiled floor & backsplash, ample cabinetry, & wall oven; dining room with French doors, opening to a 29 x 12 patio, & a spacious living room. Retreat to the lower level family room with built-ins, laundry, & powder rooms. Upper level features a very spacious Master bedroom, with 2 closets (1 walk in), recessed lighting, & ceiling fan; &,a large Master bath with double vanity sinks, standing shower, linen closet, & private toilet area. 2 other bedrooms & another full bathroom completes the 3rd level. Yard is partially fenced in and has access to the dining room or extra storage room off of garage. With your own TLC and décor, this can be your dream home, with lots of living space. Close to major roads, yet private, with access to many schools, shopping areas, and medical facilities. Security System. Make your appointment today!
Last Buyer's Agent
Marietta McCann
BHHS Fox & Roach - Allentown

Home Details
Home Type
- Single Family
Est. Annual Taxes
- $4,619
Year Built
- Built in 1957
Lot Details
- 7,998 Sq Ft Lot
- Lot Dimensions are 66.66 x 120
- Paved or Partially Paved Lot
- Level Lot
- Property is zoned R-L-Low Density Residential
Home Design
- Contemporary Architecture
- Split Level Home
- Brick Exterior Construction
- Asphalt Roof
Interior Spaces
- 1,586 Sq Ft Home
- 3-Story Property
- Ceiling Fan
- Skylights
- Window Screens
- Family Room Downstairs
- Dining Room
- Partial Basement
- Attic Fan
Kitchen
- Eat-In Kitchen
- Electric Oven
- Dishwasher
- Disposal
Flooring
- Wall to Wall Carpet
- Tile
- Vinyl
Bedrooms and Bathrooms
- 3 Bedrooms
Laundry
- Laundry on lower level
- Dryer
- Washer
Home Security
- Home Security System
- Storm Doors
- Fire and Smoke Detector
Parking
- 1 Car Attached Garage
- Garage Door Opener
- On-Street Parking
- Off-Street Parking
Outdoor Features
- Patio
- Porch
Utilities
- Central Air
- Heating System Uses Oil
- Electric Water Heater
- Cable TV Available
Listing and Financial Details
- Assessor Parcel Number 548793519148001
Ownership History
Purchase Details
Home Financials for this Owner
Home Financials are based on the most recent Mortgage that was taken out on this home.Purchase Details
Home Financials for this Owner
Home Financials are based on the most recent Mortgage that was taken out on this home.Purchase Details
Home Financials for this Owner
Home Financials are based on the most recent Mortgage that was taken out on this home.Purchase Details
Similar Homes in Allentown, PA
Home Values in the Area
Average Home Value in this Area
Purchase History
| Date | Type | Sale Price | Title Company |
|---|---|---|---|
| Deed | $263,000 | None Available | |
| Interfamily Deed Transfer | -- | Parkland Abstract Corp | |
| Deed | $205,000 | None Available | |
| Interfamily Deed Transfer | -- | -- |
Mortgage History
| Date | Status | Loan Amount | Loan Type |
|---|---|---|---|
| Open | $263,000 | Stand Alone Second | |
| Previous Owner | $263,000 | New Conventional | |
| Previous Owner | $207,000 | New Conventional | |
| Previous Owner | $194,000 | New Conventional | |
| Previous Owner | $194,750 | New Conventional |
Property History
| Date | Event | Price | Change | Sq Ft Price |
|---|---|---|---|---|
| 07/02/2021 07/02/21 | Sold | $263,000 | 0.0% | $143 / Sq Ft |
| 03/20/2021 03/20/21 | Pending | -- | -- | -- |
| 03/20/2021 03/20/21 | Off Market | $263,000 | -- | -- |
| 03/11/2021 03/11/21 | Pending | -- | -- | -- |
| 03/11/2021 03/11/21 | Off Market | $263,000 | -- | -- |
| 03/09/2021 03/09/21 | Price Changed | $259,900 | -3.7% | $142 / Sq Ft |
| 03/05/2021 03/05/21 | Price Changed | $269,900 | -3.6% | $147 / Sq Ft |
| 03/02/2021 03/02/21 | For Sale | $279,900 | +36.5% | $153 / Sq Ft |
| 05/11/2017 05/11/17 | Sold | $205,000 | -6.8% | $129 / Sq Ft |
| 02/25/2017 02/25/17 | Pending | -- | -- | -- |
| 10/19/2016 10/19/16 | For Sale | $220,000 | -- | $139 / Sq Ft |
Tax History Compared to Growth
Tax History
| Year | Tax Paid | Tax Assessment Tax Assessment Total Assessment is a certain percentage of the fair market value that is determined by local assessors to be the total taxable value of land and additions on the property. | Land | Improvement |
|---|---|---|---|---|
| 2025 | $5,606 | $164,200 | $28,100 | $136,100 |
| 2024 | $5,606 | $164,200 | $28,100 | $136,100 |
| 2023 | $5,606 | $164,200 | $28,100 | $136,100 |
| 2022 | $5,419 | $164,200 | $136,100 | $28,100 |
| 2021 | $5,316 | $164,200 | $28,100 | $136,100 |
| 2020 | $5,184 | $164,200 | $28,100 | $136,100 |
| 2019 | $5,105 | $164,200 | $28,100 | $136,100 |
| 2018 | $4,726 | $164,200 | $28,100 | $136,100 |
| 2017 | $4,612 | $164,200 | $28,100 | $136,100 |
| 2016 | -- | $164,200 | $28,100 | $136,100 |
| 2015 | -- | $164,200 | $28,100 | $136,100 |
| 2014 | -- | $164,200 | $28,100 | $136,100 |
Agents Affiliated with this Home
-
John Waclawsky

Seller's Agent in 2021
John Waclawsky
RE/MAX
(484) 942-3414
1 in this area
31 Total Sales
-
David Varghese

Buyer's Agent in 2021
David Varghese
HomeSmart Realty Advisors
(484) 519-0479
1 in this area
5 Total Sales
-
Barbara Gorman

Seller's Agent in 2017
Barbara Gorman
Weichert Realtors - Allentown
(610) 601-2828
3 in this area
111 Total Sales
-
M
Buyer's Agent in 2017
Marietta McCann
BHHS Fox & Roach
Map
Source: Greater Lehigh Valley REALTORS®
MLS Number: 532099
APN: 548793519148-1
- 2210 Grove St
- 917 N Saint Lucas St
- 2057 Grove St
- 921 N 26th St
- 1512 N 25th St
- 1440 N 26th St
- 1048 N 27th St
- 2023 W Washington St
- 2544 W Washington St
- 1922 W Jane St
- 623 N Muhlenberg St
- 2313 W Allen St
- 1935 Custer St
- 2643 Russell St
- 835 N 28th St
- 730 N Broad St
- 521 N 26th St
- 2133 W Gordon St Unit 2135
- 2823 College Heights Blvd
- 2702-2710 Liberty St Unit 2702
