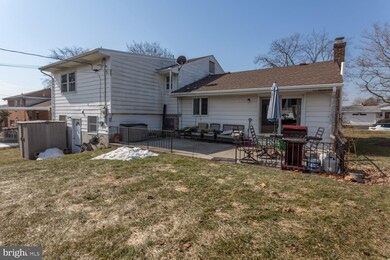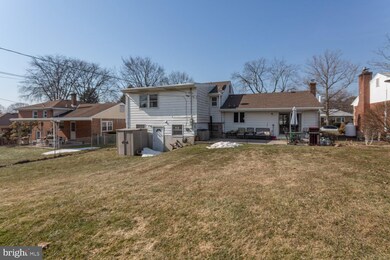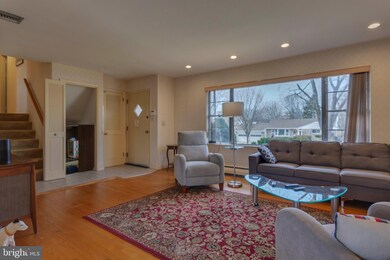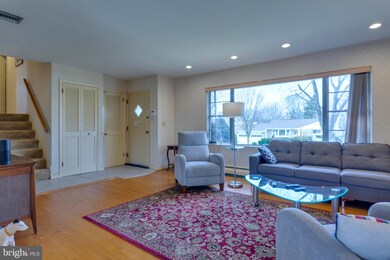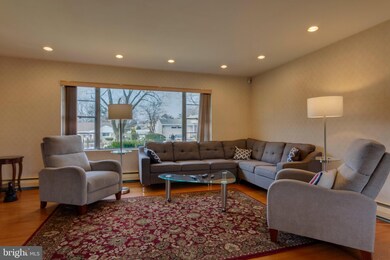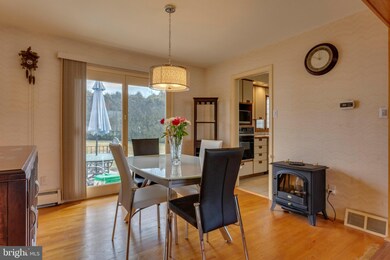
1141 N 23rd St Allentown, PA 18104
West End Allentown NeighborhoodHighlights
- Attic
- 1 Car Attached Garage
- Living Room
- No HOA
- Oversized Parking
- Laundry Room
About This Home
As of July 2021Welcome to 1141 N 23rd. St. a split level in Allentown. Located minutes from Lehigh Valley Hospital and Rt. 309, 78, 222 and downtown Allentown. the house has good bones, 200 amp service, a new heat pump installed in 2017, and a newer hot water boiler back up and for domestic hot water installed in 2019. Newer roof installed in 2018. Central air was installed in 2020. This 3 bedroom 2.5 bath will not last long, set up your showing ASAP.
Last Agent to Sell the Property
RE/MAX Main Line-Kimberton License #RS326634 Listed on: 03/02/2021

Home Details
Home Type
- Single Family
Est. Annual Taxes
- $5,316
Year Built
- Built in 1957
Lot Details
- 7,999 Sq Ft Lot
- Lot Dimensions are 66.66 x 120
- Property is zoned R-L
Parking
- 1 Car Attached Garage
- 2 Driveway Spaces
- Oversized Parking
- Front Facing Garage
- On-Street Parking
Home Design
- Split Level Home
- Brick Exterior Construction
- Block Foundation
- Pitched Roof
- Shingle Roof
- Aluminum Siding
- Vinyl Siding
Interior Spaces
- Property has 2.5 Levels
- Family Room
- Living Room
- Dining Room
- Partial Basement
- Laundry Room
- Attic
Bedrooms and Bathrooms
- 3 Bedrooms
- 2 Full Bathrooms
Utilities
- Central Heating and Cooling System
- Heating System Uses Oil
- Back Up Oil Heat Pump System
- Hot Water Baseboard Heater
- 200+ Amp Service
- Oil Water Heater
Community Details
- No Home Owners Association
Listing and Financial Details
- Tax Lot 018
- Assessor Parcel Number 548793519148-00001
Ownership History
Purchase Details
Home Financials for this Owner
Home Financials are based on the most recent Mortgage that was taken out on this home.Purchase Details
Home Financials for this Owner
Home Financials are based on the most recent Mortgage that was taken out on this home.Purchase Details
Home Financials for this Owner
Home Financials are based on the most recent Mortgage that was taken out on this home.Purchase Details
Similar Homes in Allentown, PA
Home Values in the Area
Average Home Value in this Area
Purchase History
| Date | Type | Sale Price | Title Company |
|---|---|---|---|
| Deed | $263,000 | None Available | |
| Interfamily Deed Transfer | -- | Parkland Abstract Corp | |
| Deed | $205,000 | None Available | |
| Interfamily Deed Transfer | -- | -- |
Mortgage History
| Date | Status | Loan Amount | Loan Type |
|---|---|---|---|
| Open | $263,000 | Stand Alone Second | |
| Previous Owner | $263,000 | New Conventional | |
| Previous Owner | $207,000 | New Conventional | |
| Previous Owner | $194,000 | New Conventional | |
| Previous Owner | $194,750 | New Conventional |
Property History
| Date | Event | Price | Change | Sq Ft Price |
|---|---|---|---|---|
| 07/02/2021 07/02/21 | Sold | $263,000 | 0.0% | $143 / Sq Ft |
| 03/20/2021 03/20/21 | Pending | -- | -- | -- |
| 03/20/2021 03/20/21 | Off Market | $263,000 | -- | -- |
| 03/11/2021 03/11/21 | Pending | -- | -- | -- |
| 03/11/2021 03/11/21 | Off Market | $263,000 | -- | -- |
| 03/09/2021 03/09/21 | Price Changed | $259,900 | -3.7% | $142 / Sq Ft |
| 03/05/2021 03/05/21 | Price Changed | $269,900 | -3.6% | $147 / Sq Ft |
| 03/02/2021 03/02/21 | For Sale | $279,900 | +36.5% | $153 / Sq Ft |
| 05/11/2017 05/11/17 | Sold | $205,000 | -6.8% | $129 / Sq Ft |
| 02/25/2017 02/25/17 | Pending | -- | -- | -- |
| 10/19/2016 10/19/16 | For Sale | $220,000 | -- | $139 / Sq Ft |
Tax History Compared to Growth
Tax History
| Year | Tax Paid | Tax Assessment Tax Assessment Total Assessment is a certain percentage of the fair market value that is determined by local assessors to be the total taxable value of land and additions on the property. | Land | Improvement |
|---|---|---|---|---|
| 2025 | $5,606 | $164,200 | $28,100 | $136,100 |
| 2024 | $5,606 | $164,200 | $28,100 | $136,100 |
| 2023 | $5,606 | $164,200 | $28,100 | $136,100 |
| 2022 | $5,419 | $164,200 | $136,100 | $28,100 |
| 2021 | $5,316 | $164,200 | $28,100 | $136,100 |
| 2020 | $5,184 | $164,200 | $28,100 | $136,100 |
| 2019 | $5,105 | $164,200 | $28,100 | $136,100 |
| 2018 | $4,726 | $164,200 | $28,100 | $136,100 |
| 2017 | $4,612 | $164,200 | $28,100 | $136,100 |
| 2016 | -- | $164,200 | $28,100 | $136,100 |
| 2015 | -- | $164,200 | $28,100 | $136,100 |
| 2014 | -- | $164,200 | $28,100 | $136,100 |
Agents Affiliated with this Home
-
John Waclawsky

Seller's Agent in 2021
John Waclawsky
RE/MAX
(484) 942-3414
1 in this area
34 Total Sales
-
David Varghese

Buyer's Agent in 2021
David Varghese
HomeSmart Realty Advisors
(484) 519-0479
1 in this area
5 Total Sales
-
Barbara Gorman

Seller's Agent in 2017
Barbara Gorman
Weichert Realtors - Allentown
(610) 601-2828
3 in this area
116 Total Sales
-
M
Buyer's Agent in 2017
Marietta McCann
BHHS Fox & Roach
Map
Source: Bright MLS
MLS Number: PALH116044
APN: 548793519148-1
- 2234 W Congress St
- 1825 W Columbia St
- 2210 Grove St
- 917 N Saint Lucas St
- 1134 N 26th St
- 2057 Grove St
- 2041 Grove St
- 2203 W Washington St
- 1440 N 26th St
- 732 N Saint Lucas St
- 1048 N 27th St
- 1931 W Cedar St
- 2441 W Tilghman St
- 736 N 19th St
- 835 N 28th St
- 2440 W Allen St
- 2707 W Liberty St Unit 2709
- 1516 W Tremont St
- 2702-2710 Liberty St
- 622 N Arch St

