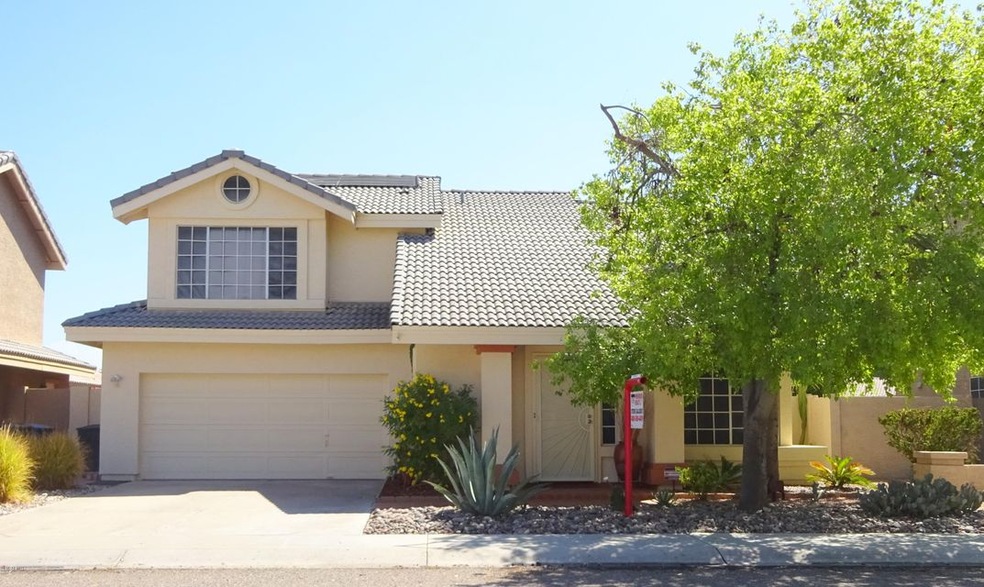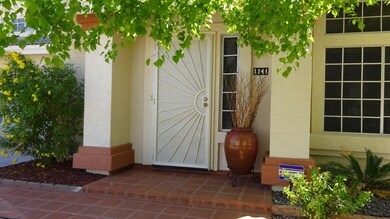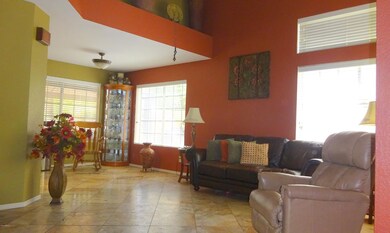
1141 N Cambridge St Chandler, AZ 85225
The Islands NeighborhoodHighlights
- Vaulted Ceiling
- Wood Flooring
- Gazebo
- Willis Junior High School Rated A-
- Community Pool
- Eat-In Kitchen
About This Home
As of June 2020BACK ON THE MARKET!! CONTRACT FELL THROUGH. Beautiful, 3 bed, 2.5 bath Home located in the wonderful Countrywalk Subdivision. This home features Travertine stone flooring in the family room and newer wood flooring in the kitchen. Upstairs has a nice size master with a large walk in closet. Enjoy the tranquil, well landscaped, shaded backyard in the shade under the patio cover. New paint outside and decorator paint inside. Lots of great storage! Built in cabinets in garage. New water heater, disposal and air handler installed in 2015. Great location! 2 houses down from greenbelt/play area. Close to Schools,Shopping, Large Parks and a community pool!
Last Agent to Sell the Property
HomeSmart License #SA104270000 Listed on: 06/22/2016

Co-Listed By
Louise Sallquist
DeLex Realty License #SA518039000
Home Details
Home Type
- Single Family
Est. Annual Taxes
- $1,076
Year Built
- Built in 1988
Lot Details
- 4,008 Sq Ft Lot
- Desert faces the front and back of the property
- Block Wall Fence
- Backyard Sprinklers
- Sprinklers on Timer
HOA Fees
Parking
- 2 Car Garage
- Garage Door Opener
Home Design
- Wood Frame Construction
- Tile Roof
- Stucco
Interior Spaces
- 1,414 Sq Ft Home
- 2-Story Property
- Vaulted Ceiling
- Ceiling Fan
- Solar Screens
- Security System Leased
Kitchen
- Eat-In Kitchen
- Built-In Microwave
Flooring
- Wood
- Carpet
- Linoleum
- Laminate
- Stone
Bedrooms and Bathrooms
- 3 Bedrooms
- Remodeled Bathroom
- Primary Bathroom is a Full Bathroom
- 2.5 Bathrooms
- Dual Vanity Sinks in Primary Bathroom
Outdoor Features
- Patio
- Gazebo
Schools
- Shumway Elementary School
- Willis Junior High School
- Hamilton High School
Utilities
- Refrigerated Cooling System
- Heating Available
- High-Efficiency Water Heater
- High Speed Internet
- Cable TV Available
Listing and Financial Details
- Tax Lot 6
- Assessor Parcel Number 302-37-564
Community Details
Overview
- Association fees include ground maintenance
- Tri Ciy Pty Mgmt Association, Phone Number (480) 844-2224
- City Property Association, Phone Number (480) 437-4777
- Association Phone (480) 437-4777
- Built by Centex
- Countrywalk Subdivision
Recreation
- Community Playground
- Community Pool
- Bike Trail
Ownership History
Purchase Details
Home Financials for this Owner
Home Financials are based on the most recent Mortgage that was taken out on this home.Purchase Details
Home Financials for this Owner
Home Financials are based on the most recent Mortgage that was taken out on this home.Purchase Details
Home Financials for this Owner
Home Financials are based on the most recent Mortgage that was taken out on this home.Purchase Details
Home Financials for this Owner
Home Financials are based on the most recent Mortgage that was taken out on this home.Purchase Details
Purchase Details
Home Financials for this Owner
Home Financials are based on the most recent Mortgage that was taken out on this home.Purchase Details
Purchase Details
Purchase Details
Home Financials for this Owner
Home Financials are based on the most recent Mortgage that was taken out on this home.Purchase Details
Similar Home in the area
Home Values in the Area
Average Home Value in this Area
Purchase History
| Date | Type | Sale Price | Title Company |
|---|---|---|---|
| Warranty Deed | -- | None Listed On Document | |
| Warranty Deed | $287,000 | Millennium Title Agency | |
| Warranty Deed | $207,500 | Great American Title Agency | |
| Interfamily Deed Transfer | -- | Accommodation | |
| Interfamily Deed Transfer | -- | Dhi Title | |
| Interfamily Deed Transfer | -- | None Available | |
| Warranty Deed | $225,000 | First American Title Ins Co | |
| Warranty Deed | $133,000 | Security Title Agency | |
| Interfamily Deed Transfer | -- | Security Title Agency | |
| Warranty Deed | $86,350 | Network Escrow & Title Agenc | |
| Warranty Deed | -- | Network Escrow & Title Inc |
Mortgage History
| Date | Status | Loan Amount | Loan Type |
|---|---|---|---|
| Open | $35,000 | Credit Line Revolving | |
| Previous Owner | $271,350 | New Conventional | |
| Previous Owner | $270,200 | FHA | |
| Previous Owner | $203,741 | FHA | |
| Previous Owner | $203,741 | FHA | |
| Previous Owner | $193,900 | New Conventional | |
| Previous Owner | $202,500 | New Conventional | |
| Previous Owner | $5,000 | Unknown | |
| Previous Owner | $168,000 | Fannie Mae Freddie Mac | |
| Previous Owner | $27,000 | Credit Line Revolving | |
| Previous Owner | $108,000 | Unknown | |
| Previous Owner | $27,000 | Credit Line Revolving | |
| Previous Owner | $88,077 | VA |
Property History
| Date | Event | Price | Change | Sq Ft Price |
|---|---|---|---|---|
| 06/18/2020 06/18/20 | Sold | $287,000 | -0.9% | $203 / Sq Ft |
| 05/18/2020 05/18/20 | Pending | -- | -- | -- |
| 05/15/2020 05/15/20 | For Sale | $289,500 | +39.5% | $205 / Sq Ft |
| 10/31/2016 10/31/16 | Sold | $207,500 | -5.3% | $147 / Sq Ft |
| 10/20/2016 10/20/16 | Price Changed | $219,000 | 0.0% | $155 / Sq Ft |
| 09/08/2016 09/08/16 | Pending | -- | -- | -- |
| 09/03/2016 09/03/16 | Price Changed | $219,000 | -0.4% | $155 / Sq Ft |
| 08/26/2016 08/26/16 | For Sale | $219,900 | +6.0% | $156 / Sq Ft |
| 08/09/2016 08/09/16 | Off Market | $207,500 | -- | -- |
| 06/22/2016 06/22/16 | For Sale | $219,900 | -- | $156 / Sq Ft |
Tax History Compared to Growth
Tax History
| Year | Tax Paid | Tax Assessment Tax Assessment Total Assessment is a certain percentage of the fair market value that is determined by local assessors to be the total taxable value of land and additions on the property. | Land | Improvement |
|---|---|---|---|---|
| 2025 | $1,347 | $17,534 | -- | -- |
| 2024 | $1,319 | $16,699 | -- | -- |
| 2023 | $1,319 | $29,460 | $5,890 | $23,570 |
| 2022 | $1,273 | $22,450 | $4,490 | $17,960 |
| 2021 | $1,334 | $20,910 | $4,180 | $16,730 |
| 2020 | $1,328 | $19,180 | $3,830 | $15,350 |
| 2019 | $1,277 | $17,770 | $3,550 | $14,220 |
| 2018 | $1,237 | $16,670 | $3,330 | $13,340 |
| 2017 | $1,153 | $14,980 | $2,990 | $11,990 |
| 2016 | $1,111 | $14,230 | $2,840 | $11,390 |
| 2015 | $1,076 | $14,750 | $2,950 | $11,800 |
Agents Affiliated with this Home
-
L
Seller's Agent in 2020
Luc Gaboriau
Century 21 Northwest
-

Buyer's Agent in 2020
John Evenson
Real Broker
(989) 233-3293
2 in this area
236 Total Sales
-

Seller's Agent in 2016
Steven Sallquist
HomeSmart
(480) 580-4489
21 Total Sales
-
L
Seller Co-Listing Agent in 2016
Louise Sallquist
DeLex Realty
-

Buyer's Agent in 2016
Lissette Lent
My Home Group Real Estate
(480) 586-6259
53 Total Sales
Map
Source: Arizona Regional Multiple Listing Service (ARMLS)
MLS Number: 5461226
APN: 302-37-564
- 1437 E Park Ave
- 1915 E Golden Ct
- 1472 S Harrington St
- 1903 E Jasper Dr
- 882 N Concord Ave
- 892 N Concord Ave
- 1898 E Kent Ave
- 844 W Sherri Dr
- 1266 S Harrington St
- 1662 E Harrison St
- 823 W Kyle Ct
- 938 W Iris Dr
- 1584 E Harrison St
- 705 W Country Estates Ave
- 823 W Bradford Dr
- 640 W Country Estates Ave
- 656 W Johnson Dr
- 843 W Devon Dr
- 1597 E Monterey St
- 1555 E Monterey St






