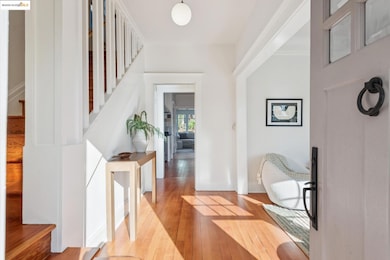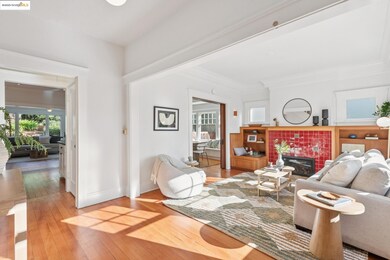1141 Oxford St Berkeley, CA 94707
Berkeley Hills NeighborhoodEstimated payment $7,338/month
Highlights
- Hot Property
- Wood Burning Stove
- Solid Surface Countertops
- Cragmont Elementary School Rated A
- Wood Flooring
- No HOA
About This Home
Calling those who love the classics; honey colored fir floors, craftsman molding, original built-ins and coffered ceilings. If the houses that make your heart beat a little faster are the vintage ones overflowing with charm than 1141 Oxford is for you. The handsome entry, bathed in natural light, welcomes you in. Turn into the living room, where a cherry-red tile hearth and gorgeous fir mantle is crowned in intricate millwork. Through pocket doors sits a formal dining room, with box-beam ceiling, window seat and wood burning stove. Next is the the comfortable kitchen with tons of storage, which overlooks a cozy family room, and effortlessly flows into the expansive backyard. Upstairs is a primary bedroom with views; two more sunny bedrooms with garden views; and a flex room/office or potential 4th bedroom. The yard is large with both a stone eating area and a ton of gardening space. This large of a lot in prime North Berkeley is so special. Just blocks from cafes, restaurants, farmer's market, Cheeseboard Pizza, and the world famous Chez Panisse as well as two beloved parks, Codornices and Live Oak Park. Well loved and ready for the next generation of owners!
Home Details
Home Type
- Single Family
Est. Annual Taxes
- $16,727
Year Built
- Built in 1916
Lot Details
- 5,840 Sq Ft Lot
- West Facing Home
- Back Yard
Parking
- Off-Street Parking
Home Design
- Concrete Foundation
- Composition Shingle Roof
- Stucco
Interior Spaces
- 2-Story Property
- Wood Burning Stove
- Self Contained Fireplace Unit Or Insert
- Living Room with Fireplace
Kitchen
- Free-Standing Range
- Dishwasher
- Solid Surface Countertops
Flooring
- Wood
- Tile
Bedrooms and Bathrooms
- 3 Bedrooms
Laundry
- Dryer
- Washer
Utilities
- No Cooling
- Individual Controls for Heating
- Tankless Water Heater
- Gas Water Heater
Community Details
- No Home Owners Association
- North Berkeley Subdivision
Listing and Financial Details
- Assessor Parcel Number 61255736
Map
Home Values in the Area
Average Home Value in this Area
Tax History
| Year | Tax Paid | Tax Assessment Tax Assessment Total Assessment is a certain percentage of the fair market value that is determined by local assessors to be the total taxable value of land and additions on the property. | Land | Improvement |
|---|---|---|---|---|
| 2025 | $16,727 | $1,070,829 | $323,444 | $747,385 |
| 2024 | $16,727 | $1,049,835 | $317,103 | $732,732 |
| 2023 | $16,325 | $1,029,253 | $310,886 | $718,367 |
| 2022 | $15,980 | $1,009,074 | $304,791 | $704,283 |
| 2021 | $16,031 | $989,291 | $298,816 | $690,475 |
| 2020 | $15,218 | $979,154 | $295,754 | $683,400 |
| 2019 | $14,670 | $959,955 | $289,955 | $670,000 |
| 2018 | $14,650 | $959,955 | $287,986 | $671,969 |
| 2017 | $14,149 | $941,133 | $282,340 | $658,793 |
| 2016 | $13,720 | $922,683 | $276,805 | $645,878 |
| 2015 | $13,534 | $908,828 | $272,648 | $636,180 |
| 2014 | $13,390 | $891,026 | $267,308 | $623,718 |
Property History
| Date | Event | Price | List to Sale | Price per Sq Ft |
|---|---|---|---|---|
| 11/05/2025 11/05/25 | For Sale | $1,130,000 | -- | $720 / Sq Ft |
Purchase History
| Date | Type | Sale Price | Title Company |
|---|---|---|---|
| Grant Deed | $887,000 | Placer Title Company | |
| Grant Deed | $887,000 | Placer Title Company | |
| Interfamily Deed Transfer | -- | None Available | |
| Interfamily Deed Transfer | -- | None Available | |
| Grant Deed | $360,000 | First American Title Guarant |
Mortgage History
| Date | Status | Loan Amount | Loan Type |
|---|---|---|---|
| Open | $532,200 | New Conventional | |
| Previous Owner | $324,000 | No Value Available |
Source: bridgeMLS
MLS Number: 41116754
APN: 061-2557-036-00
- 1124 Walnut St
- 1130 Oxford St
- 1149 Amador Ave
- 1125 High Ct
- 971 Santa Barbara Rd
- 1098 Euclid Ave
- 1968 Marin Ave
- 951 Cragmont Ave
- 1136 Keith Ave
- 962 Regal Rd
- 826 Indian Rock Ave
- 815 Spruce St
- 1300 Martin Luther King Junior Way
- 1850 Berryman St
- 1165 Cragmont Ave
- 1512 Walnut St
- 1159 Keeler Ave
- 1110 Sterling Ave
- 2517 Cedar St
- 1216 Spruce St Unit 1216-1/2 Spruce
- 1423 Walnut St Unit 3
- 1407 Euclid Ave
- 2665-2665 Shasta Rd Unit 2
- 2665-2665 Shasta Rd Unit 3
- 1538 Arch St Unit 1542
- 1534 Milvia St Unit A
- 1449 Martin Luther King jr Way Unit 1449
- 2342 Hilgard Ave Unit 2342
- 1700 Le Roy Ave Unit 4
- 1722 Walnut St Unit 1
- 1700 Le Roy Ave
- 1752 Shattuck Ave
- 626 Grizzly Peak Blvd
- 1846 Spruce St Unit 23
- 1801 Shattuck Ave
- 2422-2422 Ridge Rd
- 1820 Euclid Ave Unit . 10
- 2225 Hearst Ave
- 1818 Virginia St Unit 1818 Virginia #E







