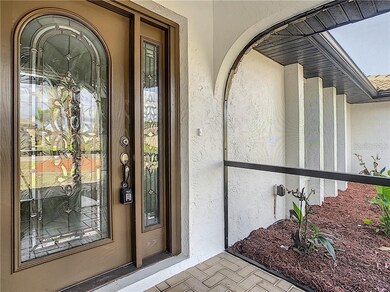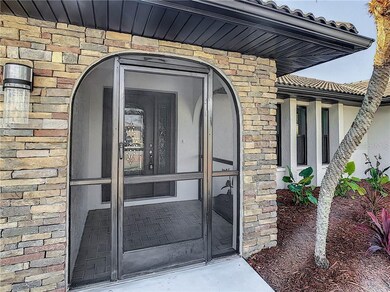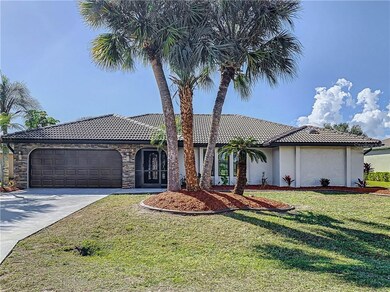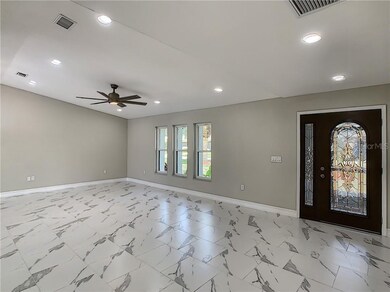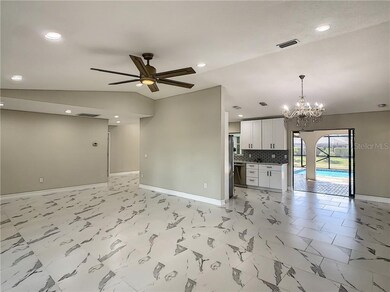
1141 Paraclete Rd Punta Gorda, FL 33983
Deep Creek NeighborhoodHighlights
- Screened Pool
- Cathedral Ceiling
- Park or Greenbelt View
- Open Floorplan
- Florida Architecture
- Separate Formal Living Room
About This Home
As of September 2022Lavish and Radiantly Renovated Home in January 2021! Located on a sizeable 0.25+acre lot, this beautifully remodeled 4BR/2BA, 2,000+sqft property conveys modern elegance in a culmination of classic Floridian panache and urban mystique. Stylish and manicured landscaping adorns the front yard in a tropical paradise, while the Spanish tile roof adds a dimensionally neat appearance. Freshly painted exterior stucco and a screened-in entry welcomes guests with both beauty and convenience. Once inside the remarkable interior, you find an organically flowing floorplan, splendid 30 x 30 ceramic tile flooring throughout, high ceilings, fresh gray interior paint, and an enormous living room. Peruse a bit further and discover an exquisitely renovated kitchen featuring new white shaker cabinetry w/sleek hardware (self-close), modern subway tile backsplash w/black grout, stainless-steel appliances, built-in microwave, undermount stainless-steel kitchen sink, gleaming stone countertops, dishwasher, recessed lighting, adjoining breakfast area, and a dining room w/opulent and glittering chandelier! Boasting a screened-in lanai, a covered paver patio w/two ceiling fans and a sparkling swimming pool, you will routinely and joyously entertain guests with ease and confidence. Feel like a king or queen in the large master bedroom, which has ample closet space and a spa-like en suite w/enormous walk-in shower, custom tilework, and two raised basin sinks. Three additional bedrooms offer generously sized spaces for children and offices. Other features: attached 2-car garage, laundry room w/sink, new light fixtures/fans, remodeled bathrooms, city water/sewer, newer A/C (2019), newer water heater (2017), tile roof (2004), close to shopping and schools, and so much more! Call now for your tour!
Last Agent to Sell the Property
REAL RE GROUP LLC License #3029812 Listed on: 02/13/2021
Home Details
Home Type
- Single Family
Est. Annual Taxes
- $4,199
Year Built
- Built in 1986
Lot Details
- 10,407 Sq Ft Lot
- Lot Dimensions are 83x120x90x120
- East Facing Home
- Property is zoned RSF3.5
HOA Fees
- $12 Monthly HOA Fees
Parking
- 2 Car Attached Garage
- Garage Door Opener
- Driveway
Home Design
- Florida Architecture
- Slab Foundation
- Tile Roof
- Block Exterior
- Stucco
Interior Spaces
- 2,077 Sq Ft Home
- 1-Story Property
- Open Floorplan
- Cathedral Ceiling
- Ceiling Fan
- Skylights
- Blinds
- Sliding Doors
- Family Room
- Separate Formal Living Room
- Sun or Florida Room
- Utility Room
- Ceramic Tile Flooring
- Park or Greenbelt Views
- Fire and Smoke Detector
Kitchen
- Microwave
- Dishwasher
Bedrooms and Bathrooms
- 4 Bedrooms
- Split Bedroom Floorplan
- Walk-In Closet
- 2 Full Bathrooms
Laundry
- Laundry Room
- Laundry in Garage
- Washer
Pool
- Screened Pool
- In Ground Pool
- Fence Around Pool
Schools
- Deep Creek Elementary School
- Punta Gorda Middle School
- Port Charlotte High School
Additional Features
- Rain Gutters
- Central Heating and Cooling System
Community Details
- Section 023 Association, Phone Number (941) 764-6674
- Punta Gorda Isles Community
- Punta Gorda Isles Sec 23 Subdivision
- The community has rules related to deed restrictions
- Greenbelt
Listing and Financial Details
- Legal Lot and Block 10 / 666
- Assessor Parcel Number 402308278001
Ownership History
Purchase Details
Home Financials for this Owner
Home Financials are based on the most recent Mortgage that was taken out on this home.Purchase Details
Purchase Details
Home Financials for this Owner
Home Financials are based on the most recent Mortgage that was taken out on this home.Purchase Details
Home Financials for this Owner
Home Financials are based on the most recent Mortgage that was taken out on this home.Purchase Details
Home Financials for this Owner
Home Financials are based on the most recent Mortgage that was taken out on this home.Similar Homes in Punta Gorda, FL
Home Values in the Area
Average Home Value in this Area
Purchase History
| Date | Type | Sale Price | Title Company |
|---|---|---|---|
| Warranty Deed | $380,000 | Florida Abstract & Security | |
| Trustee Deed | $198,100 | None Available | |
| Warranty Deed | $255,000 | Executive Title Ins Svcs Inc | |
| Warranty Deed | $172,000 | -- | |
| Personal Reps Deed | -- | -- | |
| Personal Reps Deed | $121,500 | -- |
Mortgage History
| Date | Status | Loan Amount | Loan Type |
|---|---|---|---|
| Open | $100,000 | New Conventional | |
| Previous Owner | $224,250 | Fannie Mae Freddie Mac | |
| Previous Owner | $178,500 | New Conventional | |
| Previous Owner | $137,600 | No Value Available | |
| Previous Owner | $103,275 | No Value Available |
Property History
| Date | Event | Price | Change | Sq Ft Price |
|---|---|---|---|---|
| 07/11/2025 07/11/25 | For Sale | $475,000 | -6.9% | $229 / Sq Ft |
| 09/22/2022 09/22/22 | Sold | $510,000 | -1.9% | $246 / Sq Ft |
| 08/09/2022 08/09/22 | Pending | -- | -- | -- |
| 07/27/2022 07/27/22 | Price Changed | $519,900 | -1.9% | $250 / Sq Ft |
| 07/07/2022 07/07/22 | For Sale | $529,900 | +39.4% | $255 / Sq Ft |
| 03/17/2021 03/17/21 | Sold | $380,000 | +8.6% | $183 / Sq Ft |
| 02/14/2021 02/14/21 | Pending | -- | -- | -- |
| 02/13/2021 02/13/21 | For Sale | $349,900 | -- | $168 / Sq Ft |
Tax History Compared to Growth
Tax History
| Year | Tax Paid | Tax Assessment Tax Assessment Total Assessment is a certain percentage of the fair market value that is determined by local assessors to be the total taxable value of land and additions on the property. | Land | Improvement |
|---|---|---|---|---|
| 2024 | $6,362 | $377,922 | $36,550 | $341,372 |
| 2023 | $6,362 | $387,502 | $32,300 | $355,202 |
| 2022 | $4,103 | $253,147 | $0 | $0 |
| 2021 | $4,220 | $212,758 | $17,000 | $195,758 |
| 2020 | $4,199 | $211,902 | $13,600 | $198,302 |
| 2019 | $4,048 | $204,136 | $13,600 | $190,536 |
| 2018 | $3,823 | $203,132 | $11,050 | $192,082 |
| 2017 | $1,791 | $115,954 | $0 | $0 |
| 2016 | $1,776 | $113,569 | $0 | $0 |
| 2015 | $1,765 | $112,780 | $0 | $0 |
| 2014 | $1,639 | $111,885 | $0 | $0 |
Agents Affiliated with this Home
-
Annette Worth

Seller's Agent in 2025
Annette Worth
ENGEL & VOELKERS VENICE DOWNTOWN
(989) 350-8841
8 in this area
111 Total Sales
-
Lesley Barton

Seller's Agent in 2022
Lesley Barton
Michael Saunders
(941) 404-5923
13 in this area
139 Total Sales
-
Jennifer Williams Garcia

Buyer's Agent in 2022
Jennifer Williams Garcia
THE LEGACY COLLECTIVE REALTY
(941) 763-1963
3 in this area
58 Total Sales
-
REAL RE GROUP LLC

Seller's Agent in 2021
REAL RE GROUP LLC
REAL RE GROUP LLC
(941) 661-5767
19 in this area
165 Total Sales
Map
Source: Stellar MLS
MLS Number: A4491448
APN: 402308278001
- 25364 Tether Ln
- 26021 Templar Ln
- 25327 Tether Ln
- 26081 Templar Ln
- 26271 Sandhill Blvd
- 26089 Templar Ln
- 26079 Explorer Rd
- 1295 Tidy Ln
- 1307 Tidy Ln
- 26018 Salonika Ln
- 1161 Rio de Janeiro Ave
- 1185 Rio de Janeiro Ave
- 1186 Rio de Janeiro Ave Unit 106
- 1186 Rio de Janeiro Ave Unit 104
- 25472 Tevesine Ct
- 1767 Nuremberg Blvd
- 26118 Northern Cross Rd Unit A-B
- 26155 Explorer Rd Unit 1C
- 25379 Paladin Ln
- 26136 Northern Cross Rd

