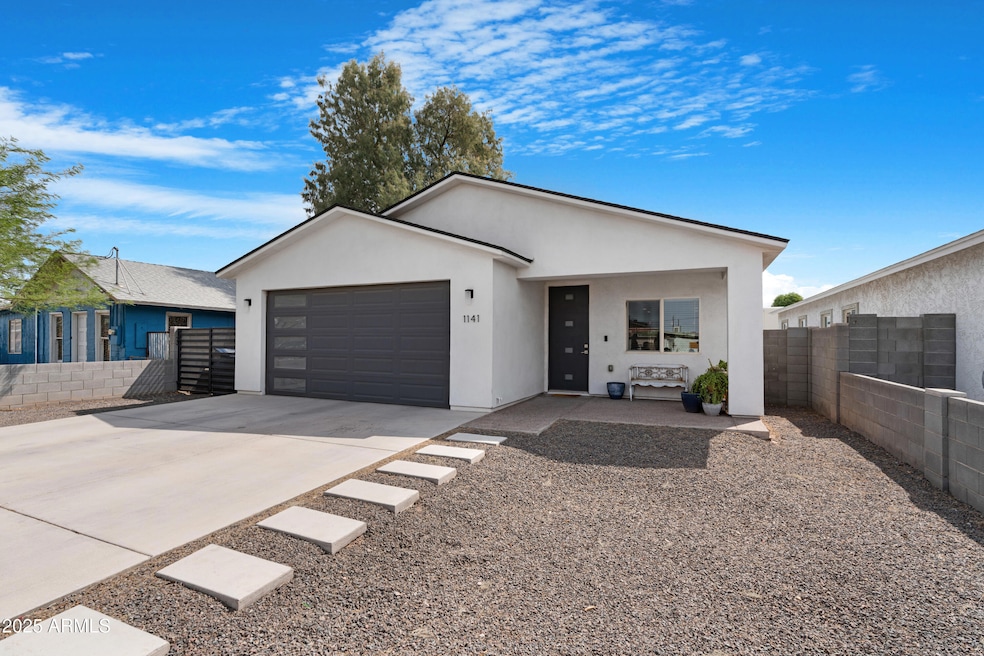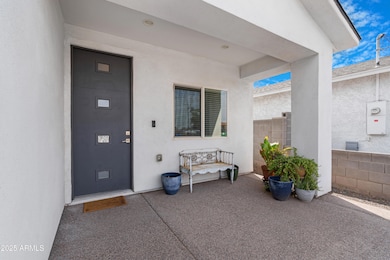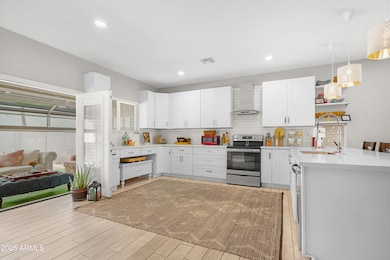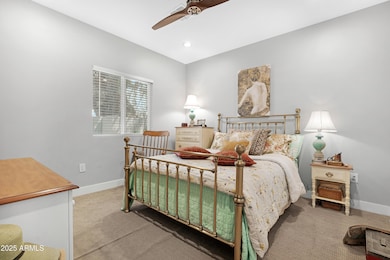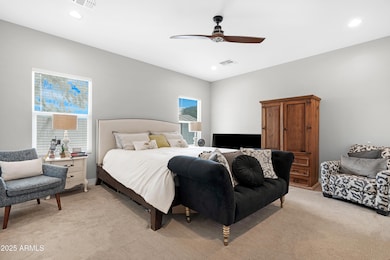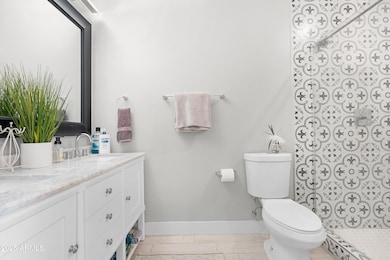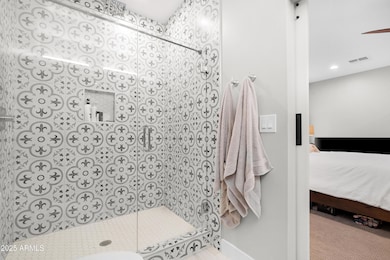1141 S 10th St Phoenix, AZ 85034
Central City NeighborhoodEstimated payment $2,497/month
Highlights
- RV Gated
- Contemporary Architecture
- Covered Patio or Porch
- Phoenix Coding Academy Rated A
- No HOA
- Eat-In Kitchen
About This Home
NEWER, beautiful, modern home in the center of downtown Phoenix with NO HOA! Enjoy all the city has to offer with this GREAT LOCATION! The home is CLEAN & truly MOVE-IN READY! It features 3 bedrooms & 2 full bathrooms w/ a 2 CAR GARAGE and SPACIOUS BACKYARD ready for your private pool! Inside you'll find wood look PLANK TILE FLOORING throughout the main areas, designer fixtures and tiles in the kitchen and bathrooms, a BARN DOOR closet, NEST thermostat, DUAL FLUSH toilets, & INCLUDED refrigerator, washer, & dryer! The ENCLOSED PATIO with trendy garage door is perfect for entertaining! WALKING DISTANCE to Chase Field and Phoenix Arena for sports and entertainment! Convenient travel with less than a 5 minute drive to the PHX airport makes this house a great AirBnb opportunity! Don't Wait!
Home Details
Home Type
- Single Family
Est. Annual Taxes
- $1,538
Year Built
- Built in 2020
Lot Details
- 6,670 Sq Ft Lot
- Desert faces the front of the property
- Block Wall Fence
Parking
- 2 Car Garage
- 4 Open Parking Spaces
- Garage Door Opener
- RV Gated
Home Design
- Contemporary Architecture
- Wood Frame Construction
- Spray Foam Insulation
- Composition Roof
- Stucco
Interior Spaces
- 1,734 Sq Ft Home
- 1-Story Property
- Ceiling height of 9 feet or more
- Ceiling Fan
- Eat-In Kitchen
Flooring
- Carpet
- Tile
Bedrooms and Bathrooms
- 3 Bedrooms
- 2 Bathrooms
- Dual Vanity Sinks in Primary Bathroom
Schools
- Ralph Waldo Emerson Elementary School
- Silvestre S Herrera Middle School
- South Mountain High School
Utilities
- Central Air
- Heating Available
- High Speed Internet
- Cable TV Available
Additional Features
- No Interior Steps
- Covered Patio or Porch
Community Details
- No Home Owners Association
- Association fees include no fees
- Built by ProLux Homes, LLC
- Mitchell Addition Subdivision
Listing and Financial Details
- Tax Lot 11
- Assessor Parcel Number 115-43-106
Map
Home Values in the Area
Average Home Value in this Area
Tax History
| Year | Tax Paid | Tax Assessment Tax Assessment Total Assessment is a certain percentage of the fair market value that is determined by local assessors to be the total taxable value of land and additions on the property. | Land | Improvement |
|---|---|---|---|---|
| 2025 | $1,640 | $12,972 | -- | -- |
| 2024 | $1,523 | $12,354 | -- | -- |
| 2023 | $1,523 | $26,050 | $5,210 | $20,840 |
| 2022 | $1,465 | $18,830 | $3,760 | $15,070 |
| 2021 | $1,466 | $17,330 | $3,460 | $13,870 |
| 2020 | $1,487 | $14,520 | $2,900 | $11,620 |
| 2019 | $315 | $1,905 | $1,905 | $0 |
| 2018 | $310 | $1,905 | $1,905 | $0 |
| 2017 | $303 | $2,010 | $2,010 | $0 |
| 2016 | $294 | $1,830 | $1,830 | $0 |
| 2015 | $290 | $1,952 | $1,952 | $0 |
Property History
| Date | Event | Price | List to Sale | Price per Sq Ft | Prior Sale |
|---|---|---|---|---|---|
| 11/19/2025 11/19/25 | Price Changed | $449,998 | 0.0% | $260 / Sq Ft | |
| 09/26/2025 09/26/25 | Price Changed | $449,999 | 0.0% | $260 / Sq Ft | |
| 08/29/2025 08/29/25 | For Sale | $450,000 | +50.5% | $260 / Sq Ft | |
| 04/23/2020 04/23/20 | Sold | $299,000 | 0.0% | $172 / Sq Ft | View Prior Sale |
| 03/18/2020 03/18/20 | Pending | -- | -- | -- | |
| 03/12/2020 03/12/20 | For Sale | $299,000 | -- | $172 / Sq Ft |
Purchase History
| Date | Type | Sale Price | Title Company |
|---|---|---|---|
| Interfamily Deed Transfer | -- | American Title Svc Agcy Llc | |
| Warranty Deed | $299,000 | American Title Svc Agcy Llc | |
| Warranty Deed | $36,000 | North American Title Company | |
| Interfamily Deed Transfer | -- | North American Title Company | |
| Special Warranty Deed | $6,000 | None Available | |
| Quit Claim Deed | -- | Security Title Agency |
Mortgage History
| Date | Status | Loan Amount | Loan Type |
|---|---|---|---|
| Open | $293,584 | FHA | |
| Previous Owner | $35,000 | Commercial |
Source: Arizona Regional Multiple Listing Service (ARMLS)
MLS Number: 6912438
APN: 115-43-106
- 807 E Cocopah St
- 1824 S 12th St Unit 175
- 815 S 9th Place
- 1202 S 14th St
- 1202 S 14th St
- 906 S 4th St
- 1908 S 14th St
- 1245 E Maricopa Fwy
- 1109 E Jackson St
- 1014 S 2nd St
- 733 S 1st St Unit 5
- 1700 S 1st St Unit 1
- 1305 E Madison St
- 310 S 4th St Unit 601
- 310 S 4th St Unit 1902
- 310 S 4th St Unit 1407
- 310 S 4th St Unit 908
- 310 S 4th St Unit 1601
- 310 S 4th St Unit 707
- 310 S 4th St Unit 907
- 807 E Cocopah St
- 1224 E Apache St Unit 2
- 1224 E Apache St
- 1228 E Apache St Unit 2
- 1714 S 5th St
- 411 S 3rd St
- 1305 E Madison St Unit 3
- 1305 E Madison St Unit 2
- 1305 E Madison St Unit 4
- 310 S 4th St Unit 1207
- 310 S 4th St Unit 1601
- 310 S 4th St Unit 1002
- 11 S 12th St
- 918 S 1st Ave Unit 2
- 1140 E Washington St
- 706 E Washington St Unit 124
- 1209 E Adams St
- 1209 E Adams St
- 101 N 7th St Unit 245
- 101 N 7th St Unit 146
