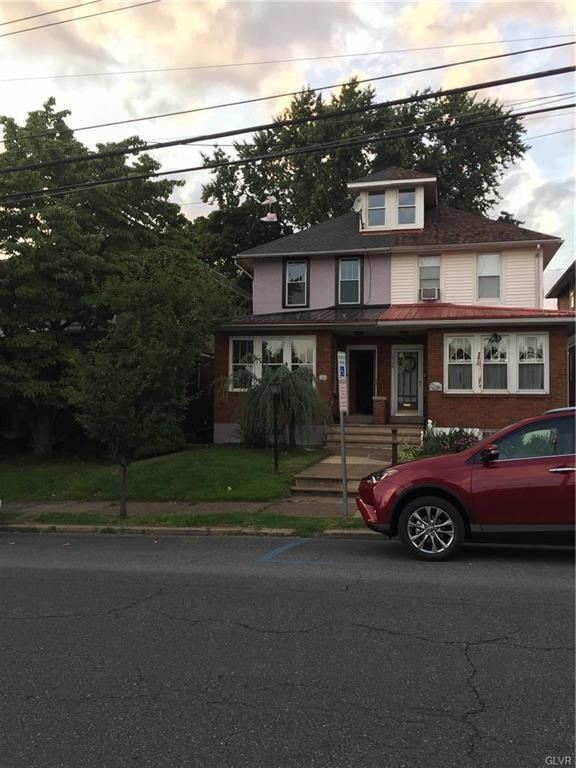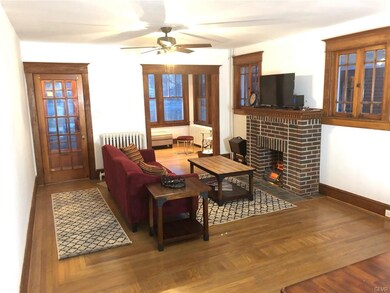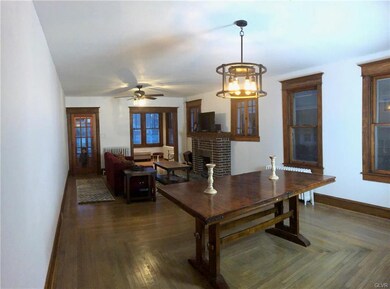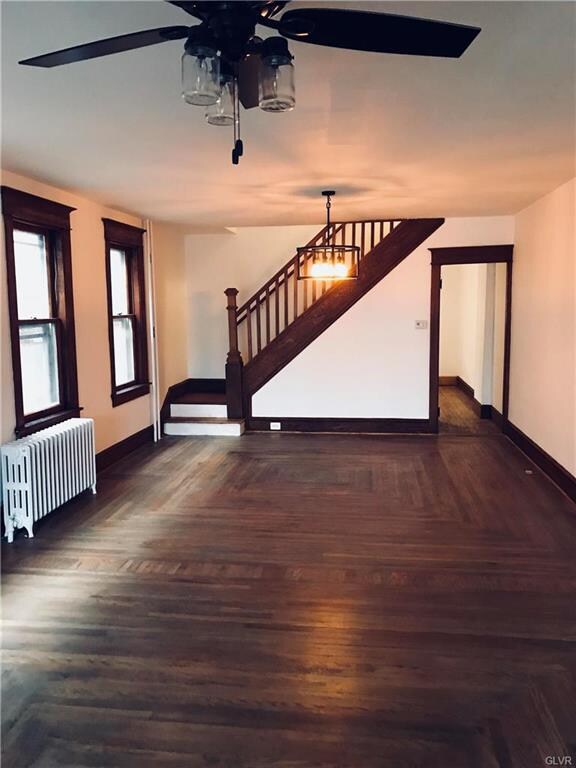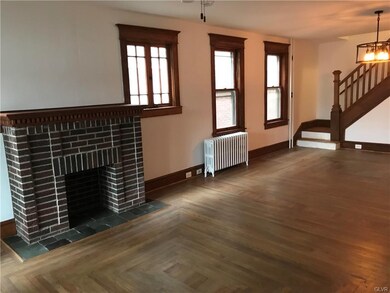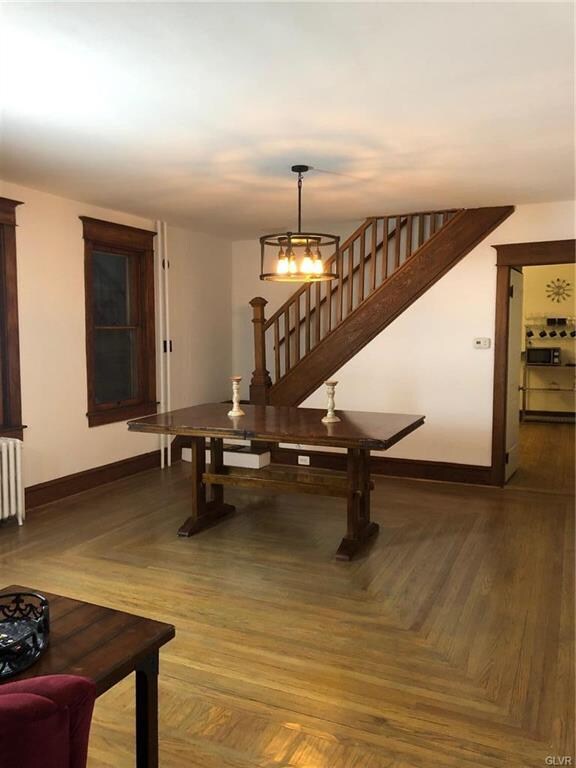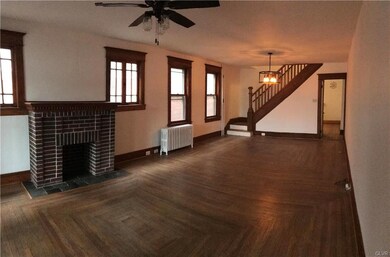
1141 Spring Garden St Easton, PA 18042
West Ward NeighborhoodHighlights
- City Lights View
- Living Room with Fireplace
- Fenced Yard
- Colonial Architecture
- Wood Flooring
- 1-minute walk to Vanderveer Park
About This Home
As of February 2019Although this cozy colonial home has been fully remodeled and furnished, it still has its original charm. From the original parquet floors to the original doors with crystal knobs, this lovely quaint home is far from builder grade. You will be amazed by the high-end fixtures, brand new commercial grade stainless steel appliances; including an over-sized stainless steel farm sink, industrial grade slide-in gas range and vent hood. With exotic granite, custom designed tile and lovely subway tile back-splash from counter to ceiling, this kitchen is every chef's dream. The stunning bathroom feels more like a spa than lavatory. The carpeted attic/bonus room makes for additional space or a walk-in closet off the master. The sun room is outfitted with recessed lights with dimmers, ideal for an office or a meditation room. New windows and new roof recently installed with transferable lifetime warranty. Conveniently located just minutes from routes 22, 33 and 78! WILL NOT LAST!!
Townhouse Details
Home Type
- Townhome
Est. Annual Taxes
- $3,569
Year Built
- Built in 1900
Lot Details
- Fenced Yard
- Level Lot
Home Design
- Semi-Detached or Twin Home
- Colonial Architecture
- Brick Exterior Construction
- Asphalt Roof
- Metal Roof
- Stucco Exterior
Interior Spaces
- 1,732 Sq Ft Home
- 3-Story Property
- Ceiling Fan
- Window Screens
- Living Room with Fireplace
- Dining Room
- City Lights Views
- Storage In Attic
Kitchen
- Eat-In Kitchen
- Gas Oven
- Dishwasher
- Disposal
Flooring
- Wood
- Wall to Wall Carpet
- Linoleum
Bedrooms and Bathrooms
- 3 Bedrooms
- 1 Full Bathroom
Laundry
- Laundry on lower level
- Washer and Dryer
Basement
- Basement Fills Entire Space Under The House
- Exterior Basement Entry
- Basement with some natural light
Home Security
Parking
- 2 Parking Spaces
- Carport
- On-Street Parking
- Off-Street Parking
Outdoor Features
- Porch
Utilities
- Radiator
- Heating System Uses Gas
- Gas Water Heater
- Cable TV Available
Listing and Financial Details
- Assessor Parcel Number L9SE1A-2-6-0310
Ownership History
Purchase Details
Home Financials for this Owner
Home Financials are based on the most recent Mortgage that was taken out on this home.Purchase Details
Home Financials for this Owner
Home Financials are based on the most recent Mortgage that was taken out on this home.Purchase Details
Purchase Details
Home Financials for this Owner
Home Financials are based on the most recent Mortgage that was taken out on this home.Purchase Details
Home Financials for this Owner
Home Financials are based on the most recent Mortgage that was taken out on this home.Similar Homes in Easton, PA
Home Values in the Area
Average Home Value in this Area
Purchase History
| Date | Type | Sale Price | Title Company |
|---|---|---|---|
| Deed | $145,000 | Penn Jersey Abstract Inc | |
| Deed | $71,777 | Imagine Abstract Llc | |
| Sheriffs Deed | $2,493 | None Available | |
| Deed | $120,000 | None Available | |
| Deed | $87,500 | -- |
Mortgage History
| Date | Status | Loan Amount | Loan Type |
|---|---|---|---|
| Open | $95,000 | New Conventional | |
| Previous Owner | $118,405 | FHA | |
| Previous Owner | $15,000 | Unknown | |
| Previous Owner | $80,860 | FHA |
Property History
| Date | Event | Price | Change | Sq Ft Price |
|---|---|---|---|---|
| 02/06/2019 02/06/19 | Sold | $145,000 | 0.0% | $84 / Sq Ft |
| 12/31/2018 12/31/18 | Pending | -- | -- | -- |
| 12/14/2018 12/14/18 | For Sale | $145,000 | +102.0% | $84 / Sq Ft |
| 09/25/2017 09/25/17 | Sold | $71,777 | +2.2% | $41 / Sq Ft |
| 08/24/2017 08/24/17 | Pending | -- | -- | -- |
| 07/21/2017 07/21/17 | For Sale | $70,265 | -- | $41 / Sq Ft |
Tax History Compared to Growth
Tax History
| Year | Tax Paid | Tax Assessment Tax Assessment Total Assessment is a certain percentage of the fair market value that is determined by local assessors to be the total taxable value of land and additions on the property. | Land | Improvement |
|---|---|---|---|---|
| 2025 | $372 | $34,400 | $11,600 | $22,800 |
| 2024 | $3,569 | $34,400 | $11,600 | $22,800 |
| 2023 | $3,569 | $34,400 | $11,600 | $22,800 |
| 2022 | $3,524 | $34,400 | $11,600 | $22,800 |
| 2021 | $3,514 | $34,400 | $11,600 | $22,800 |
| 2020 | $3,512 | $34,400 | $11,600 | $22,800 |
| 2019 | $3,471 | $34,400 | $11,600 | $22,800 |
| 2018 | $3,421 | $34,400 | $11,600 | $22,800 |
| 2017 | $3,354 | $34,400 | $11,600 | $22,800 |
| 2016 | -- | $34,400 | $11,600 | $22,800 |
| 2015 | -- | $34,400 | $11,600 | $22,800 |
| 2014 | -- | $34,400 | $11,600 | $22,800 |
Agents Affiliated with this Home
-
John Zeigler

Seller's Agent in 2019
John Zeigler
Vylla Home
(609) 649-3106
103 Total Sales
-
Ellen Benner

Buyer's Agent in 2019
Ellen Benner
Boutique One Properties LLC
(484) 892-0806
21 Total Sales
-
C
Seller's Agent in 2017
Christina Bryan
Vylla Home
Map
Source: Greater Lehigh Valley REALTORS®
MLS Number: 597643
APN: L9SE1A 2 6 0310
- 1154 Northampton St
- 1047 Jackson St
- 22 N Warren St
- 228 N 14th St
- 51 S Warren St
- 1226 Ferry St
- 1336 Ferry St
- 14 S 14th St
- 145 S 11th St Unit B & C
- 1013 Spruce St
- 38 S Raspberry St
- 1016 Spruce St
- 103 N Oak St
- 1524 Bushkill St
- 1447 Ferry St
- 133 S 14th St
- 919 Lehigh St
- 126 S 15th St
- 679 Northampton St
- 30 S 16th St
