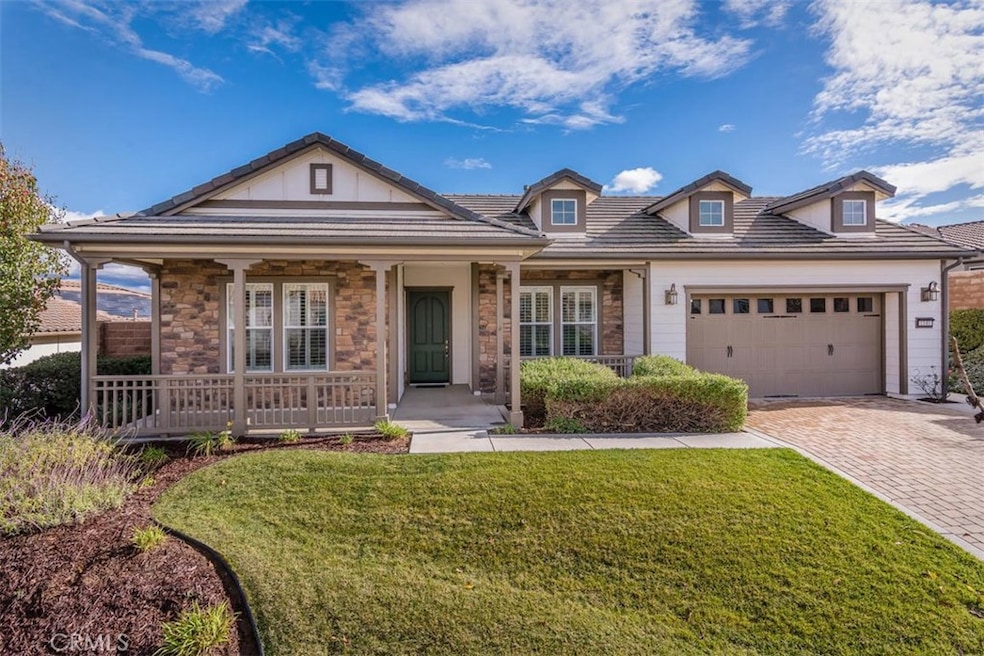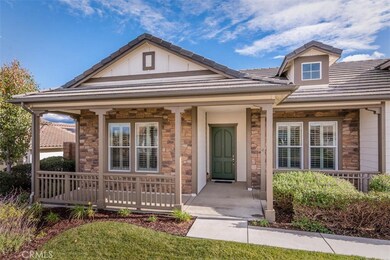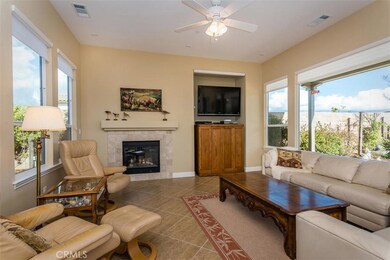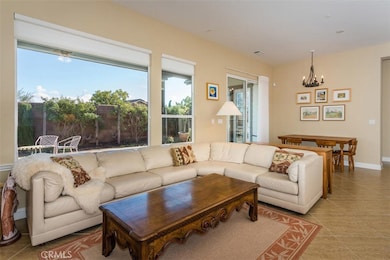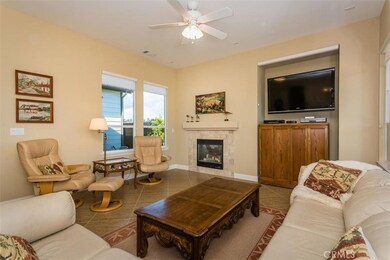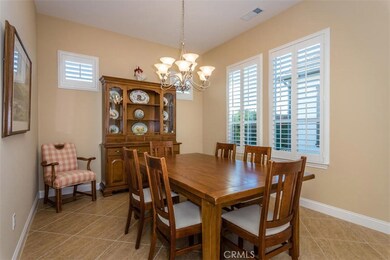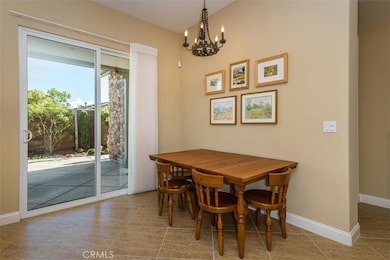
1141 Vaquero Way Nipomo, CA 93444
Woodlands NeighborhoodHighlights
- Concierge
- Fitness Center
- Solar Power System
- Golf Course Community
- Lap Pool
- Open Floorplan
About This Home
As of February 2018This immaculate Avila model is loaded with upgrades and ready to move in. With approx. $100K in upgrades it is priced to sell at $775,000! At this price all these upgrades like stainless steel appliances, owned SOLAR equipment (no electric bill), double oven, granite counters, tile flooring, landscaped yards, fireplace, pre-wire surround sound, upgraded kitchen and baths, recessed lighting, window treatments and so much more are at almost no cost when compared to buying new. The floorplan is perfect for entertainers with a courtyard off of the kitchen and a large covered patio amd low maintenance yard. Beautiful Magnolia, Olive and Arbutus trees will mature and add a lush, enviable greenbelt behind the property. This home offers plenty of space with 2,390 SF, 3 BDRMS, 3 full BATHS, separate dining area and a large 3 car garage outfitted with lots of cabinets for storage space. Why pay more when you can have it all at this great price! Call your agent today to schedule a showing.
Home Details
Home Type
- Single Family
Est. Annual Taxes
- $7,551
Year Built
- Built in 2010 | Remodeled
Lot Details
- 8,144 Sq Ft Lot
- Stone Wall
- Drip System Landscaping
- Back Yard
- Property is zoned REC
HOA Fees
- $337 Monthly HOA Fees
Parking
- 3 Car Attached Garage
Property Views
- Neighborhood
- Courtyard
Home Design
- Turnkey
- Slab Foundation
- Interior Block Wall
- Tile Roof
Interior Spaces
- 2,390 Sq Ft Home
- 1-Story Property
- Open Floorplan
- Wired For Sound
- Built-In Features
- High Ceiling
- Ceiling Fan
- Recessed Lighting
- Double Pane Windows
- Shutters
- Living Room with Fireplace
- Dining Room
- Laundry Room
Kitchen
- Breakfast Area or Nook
- Breakfast Bar
- Double Oven
- Six Burner Stove
- Built-In Range
- Microwave
- Dishwasher
- Kitchen Island
- Granite Countertops
- Pots and Pans Drawers
- Disposal
Flooring
- Carpet
- Tile
Bedrooms and Bathrooms
- 3 Main Level Bedrooms
- Walk-In Closet
- 3 Full Bathrooms
- Bathtub
- Closet In Bathroom
Home Security
- Carbon Monoxide Detectors
- Fire Sprinkler System
Eco-Friendly Details
- Grid-tied solar system exports excess electricity
- Solar Power System
- Solar owned by seller
- Solar Heating System
Pool
- Lap Pool
- In Ground Pool
- Exercise
- Heated Spa
- Waterfall Pool Feature
- Fence Around Pool
Outdoor Features
- Covered patio or porch
- Rain Gutters
Utilities
- Forced Air Heating System
- Heating System Uses Natural Gas
- Shared Well
- Tankless Water Heater
Listing and Financial Details
- Assessor Parcel Number 091702032
Community Details
Overview
- Woodlands Association, Phone Number (805) 343-1690
Amenities
- Concierge
- Outdoor Cooking Area
- Community Fire Pit
- Community Barbecue Grill
- Picnic Area
- Sauna
- Clubhouse
- Card Room
- Recreation Room
Recreation
- Golf Course Community
- Tennis Courts
- Bocce Ball Court
- Community Playground
- Fitness Center
- Community Pool
- Community Spa
- Horse Trails
Ownership History
Purchase Details
Purchase Details
Home Financials for this Owner
Home Financials are based on the most recent Mortgage that was taken out on this home.Purchase Details
Home Financials for this Owner
Home Financials are based on the most recent Mortgage that was taken out on this home.Purchase Details
Home Financials for this Owner
Home Financials are based on the most recent Mortgage that was taken out on this home.Similar Homes in Nipomo, CA
Home Values in the Area
Average Home Value in this Area
Purchase History
| Date | Type | Sale Price | Title Company |
|---|---|---|---|
| Deed | -- | -- | |
| Grant Deed | $800,000 | Fidelity National Title Co | |
| Interfamily Deed Transfer | -- | Ticor Title | |
| Grant Deed | $630,500 | First American Title Company |
Mortgage History
| Date | Status | Loan Amount | Loan Type |
|---|---|---|---|
| Previous Owner | $723,000 | VA | |
| Previous Owner | $735,149 | VA | |
| Previous Owner | $750,000 | VA | |
| Previous Owner | $190,000 | Future Advance Clause Open End Mortgage |
Property History
| Date | Event | Price | Change | Sq Ft Price |
|---|---|---|---|---|
| 02/22/2018 02/22/18 | Sold | $800,000 | 0.0% | $335 / Sq Ft |
| 01/13/2018 01/13/18 | Pending | -- | -- | -- |
| 01/13/2018 01/13/18 | Price Changed | $800,000 | +3.2% | $335 / Sq Ft |
| 01/10/2018 01/10/18 | For Sale | $775,000 | +23.0% | $324 / Sq Ft |
| 12/31/2012 12/31/12 | Off Market | $630,054 | -- | -- |
| 12/28/2012 12/28/12 | Sold | $630,054 | +0.1% | $263 / Sq Ft |
| 10/29/2012 10/29/12 | Pending | -- | -- | -- |
| 06/17/2010 06/17/10 | For Sale | $629,323 | -- | $263 / Sq Ft |
Tax History Compared to Growth
Tax History
| Year | Tax Paid | Tax Assessment Tax Assessment Total Assessment is a certain percentage of the fair market value that is determined by local assessors to be the total taxable value of land and additions on the property. | Land | Improvement |
|---|---|---|---|---|
| 2024 | $7,551 | $892,411 | $390,430 | $501,981 |
| 2023 | $7,551 | $874,914 | $382,775 | $492,139 |
| 2022 | $7,522 | $857,760 | $375,270 | $482,490 |
| 2021 | $7,503 | $840,942 | $367,912 | $473,030 |
| 2020 | $7,447 | $832,320 | $364,140 | $468,180 |
| 2019 | $7,412 | $816,000 | $357,000 | $459,000 |
| 2018 | $6,041 | $681,821 | $324,677 | $357,144 |
| 2017 | $7,310 | $668,453 | $318,311 | $350,142 |
| 2016 | $6,893 | $655,347 | $312,070 | $343,277 |
| 2015 | $6,793 | $645,504 | $307,383 | $338,121 |
| 2014 | $6,540 | $632,860 | $301,362 | $331,498 |
Agents Affiliated with this Home
-
Linda Del

Seller's Agent in 2018
Linda Del
Monarch Realty
(805) 266-4749
91 in this area
131 Total Sales
-
Joesef Silva-Jackson

Buyer's Agent in 2018
Joesef Silva-Jackson
SLO Life Realty Group
(805) 704-9133
2 in this area
78 Total Sales
-
Melissa Chatterton
M
Seller's Agent in 2012
Melissa Chatterton
Shea Homes Marketing Co.
(925) 259-3506
26 in this area
111 Total Sales
Map
Source: California Regional Multiple Listing Service (CRMLS)
MLS Number: PI18006509
APN: 091-702-032
- 1525 Via Vista
- 1432 Vicki Ln
- 1494 Vista Tesoro Place
- 1431 Trail View Place
- 1349 Vicki Ln
- 1660 Red Admiral Ct Unit 21
- 1191 Swallowtail Way Unit 64
- 1350 Cardo Way
- 1555 Eucalyptus Rd
- 1055 Ford Dr
- 1012 Maggie Ln
- 1736 Trilogy Pkwy
- 851 Trail View Place
- 1335 Riley Ln
- 1804 Tomas Ct
- 1330 Riley Ln
- 1801 Louise Ln
- 981 Trail View Place
- 1624 Northwood Rd
- 916 Trail View Place
