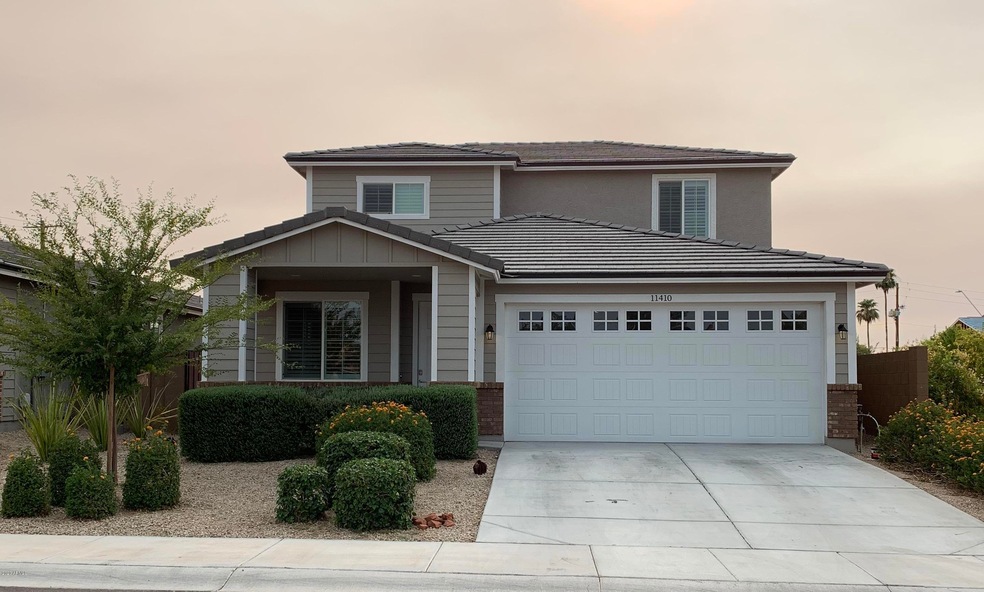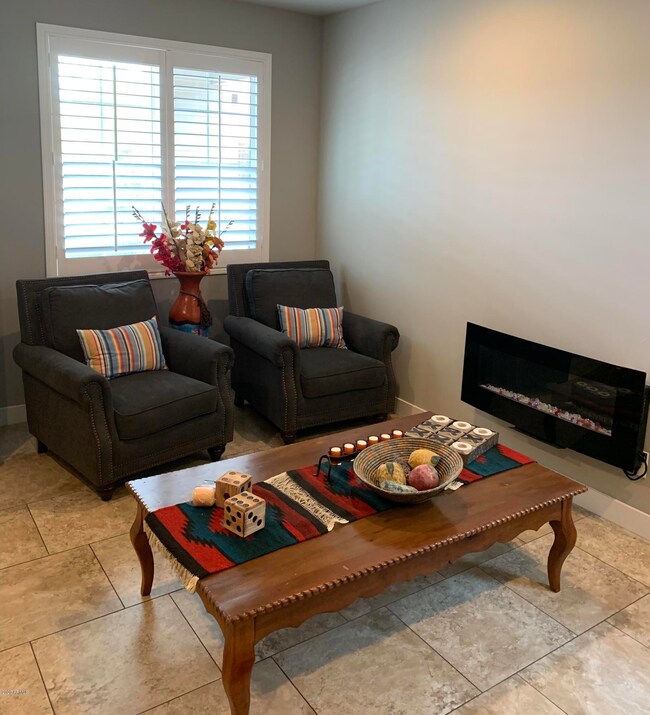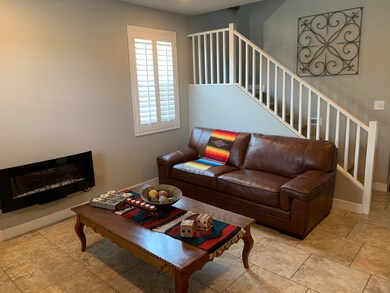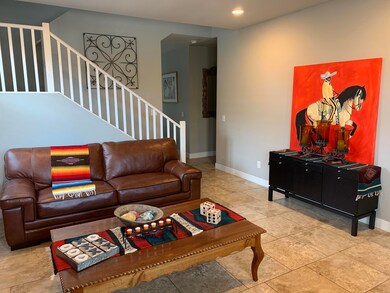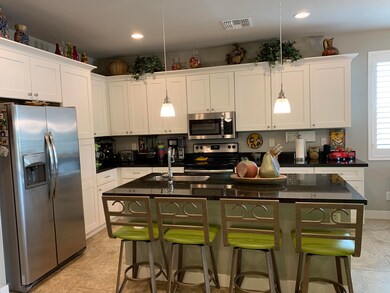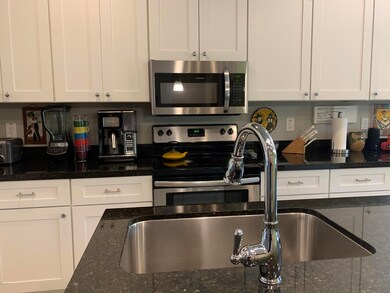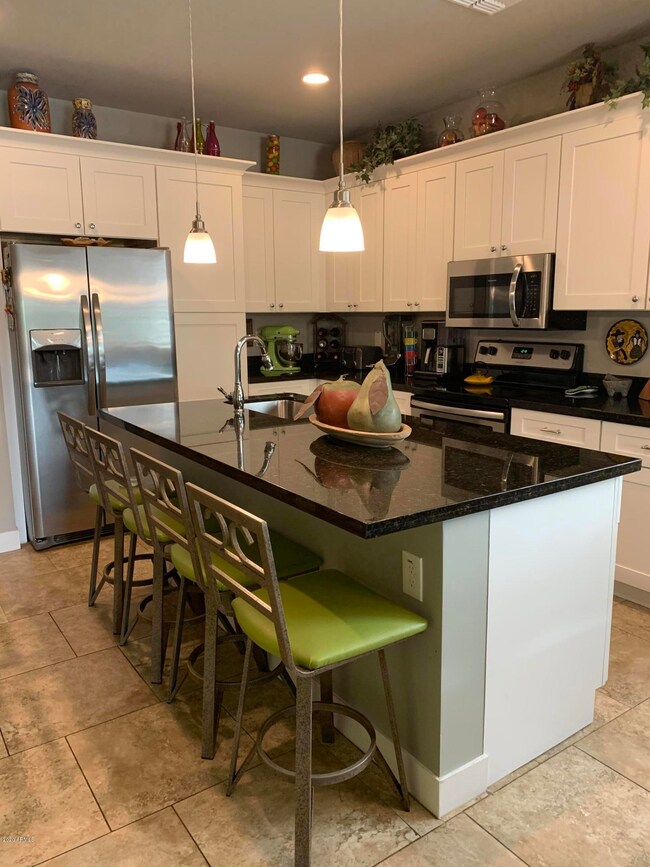
11410 N 50th Ln Glendale, AZ 85304
Highlights
- Main Floor Primary Bedroom
- Covered patio or porch
- Double Pane Windows
- Granite Countertops
- Fireplace
- 3-minute walk to Memmingen Park
About This Home
As of September 2020Priced To Sell! Former Model Home, only 3 years old. Spacious 5 bedroom 3 full bathrooms. Master suite and 2 bedroom 2 baths on lower level. 2 bedrooms 1 bath and large loft on 2nd level. Real wood plantation shutters, recess lighting, 8 foot doors and closets, 5 inch base boards throughout home. Beautiful Kitchen with white cabinets and all stainless steel appliances. Gorgeous granite counter tops in kitchen and all bathrooms. Master suite with large walk in closet, double sink bath with subway tiled walk in shower. Personal beauty salon can be utilized or easily converted back to a bedroom. Energy efficient spray foam insulation keeps electric bills low. Laundry room with sinks and custom cabinets. Entertainer's dream back yard, no maintenance artificial turf, herringbone patterned pavers, fit pit with built in seating and a fire brick pizza oven
Last Agent to Sell the Property
Andrea Chalup
Realty ONE Group License #SA660902000 Listed on: 08/06/2020
Home Details
Home Type
- Single Family
Est. Annual Taxes
- $3,008
Year Built
- Built in 2017
Lot Details
- 6,501 Sq Ft Lot
- Desert faces the front of the property
- Block Wall Fence
- Artificial Turf
- Front Yard Sprinklers
- Sprinklers on Timer
HOA Fees
- $85 Monthly HOA Fees
Parking
- 2 Car Garage
- Garage Door Opener
Home Design
- Wood Frame Construction
- Spray Foam Insulation
- Tile Roof
- Stucco
Interior Spaces
- 2,782 Sq Ft Home
- 2-Story Property
- Ceiling height of 9 feet or more
- Ceiling Fan
- Fireplace
- Double Pane Windows
- Solar Screens
- Security System Leased
- Washer and Dryer Hookup
Kitchen
- Breakfast Bar
- Built-In Microwave
- Kitchen Island
- Granite Countertops
Flooring
- Carpet
- Tile
Bedrooms and Bathrooms
- 5 Bedrooms
- Primary Bedroom on Main
- 3 Bathrooms
- Dual Vanity Sinks in Primary Bathroom
- Bidet
Outdoor Features
- Covered patio or porch
- Fire Pit
Schools
- Tumbleweed Elementary School
- Moon Valley High School
Utilities
- Refrigerated Cooling System
- Heating Available
- High Speed Internet
- Cable TV Available
Listing and Financial Details
- Tax Lot 9
- Assessor Parcel Number 148-02-367
Community Details
Overview
- Association fees include ground maintenance
- Cholla Parkside Association, Phone Number (480) 532-5251
- Built by CE Residential
- Cholla Parkside Subdivision
Recreation
- Community Playground
Ownership History
Purchase Details
Home Financials for this Owner
Home Financials are based on the most recent Mortgage that was taken out on this home.Purchase Details
Purchase Details
Home Financials for this Owner
Home Financials are based on the most recent Mortgage that was taken out on this home.Purchase Details
Home Financials for this Owner
Home Financials are based on the most recent Mortgage that was taken out on this home.Purchase Details
Home Financials for this Owner
Home Financials are based on the most recent Mortgage that was taken out on this home.Purchase Details
Home Financials for this Owner
Home Financials are based on the most recent Mortgage that was taken out on this home.Purchase Details
Home Financials for this Owner
Home Financials are based on the most recent Mortgage that was taken out on this home.Similar Homes in the area
Home Values in the Area
Average Home Value in this Area
Purchase History
| Date | Type | Sale Price | Title Company |
|---|---|---|---|
| Warranty Deed | $570,000 | Arizona Brokers Title | |
| Special Warranty Deed | -- | None Listed On Document | |
| Warranty Deed | -- | First Arizona Title | |
| Special Warranty Deed | -- | None Available | |
| Interfamily Deed Transfer | -- | First Arizona Title Agency | |
| Warranty Deed | $400,000 | First Arizona Title Agency | |
| Warranty Deed | $350,000 | Security Title Agency Inc |
Mortgage History
| Date | Status | Loan Amount | Loan Type |
|---|---|---|---|
| Open | $539,427 | FHA | |
| Previous Owner | $300,000 | New Conventional | |
| Previous Owner | $300,000 | New Conventional | |
| Previous Owner | $239,500 | New Conventional |
Property History
| Date | Event | Price | Change | Sq Ft Price |
|---|---|---|---|---|
| 10/19/2023 10/19/23 | Rented | $2,695 | 0.0% | -- |
| 10/06/2023 10/06/23 | Under Contract | -- | -- | -- |
| 09/09/2023 09/09/23 | For Rent | $2,695 | 0.0% | -- |
| 09/30/2020 09/30/20 | Sold | $400,000 | 0.0% | $144 / Sq Ft |
| 08/23/2020 08/23/20 | Price Changed | $399,999 | -2.4% | $144 / Sq Ft |
| 08/15/2020 08/15/20 | Price Changed | $409,900 | -1.2% | $147 / Sq Ft |
| 08/06/2020 08/06/20 | For Sale | $415,000 | +18.6% | $149 / Sq Ft |
| 04/05/2018 04/05/18 | Sold | $350,000 | 0.0% | $126 / Sq Ft |
| 04/03/2018 04/03/18 | Pending | -- | -- | -- |
| 04/03/2018 04/03/18 | For Sale | $350,000 | -- | $126 / Sq Ft |
Tax History Compared to Growth
Tax History
| Year | Tax Paid | Tax Assessment Tax Assessment Total Assessment is a certain percentage of the fair market value that is determined by local assessors to be the total taxable value of land and additions on the property. | Land | Improvement |
|---|---|---|---|---|
| 2025 | $3,610 | $30,929 | -- | -- |
| 2024 | $3,563 | $29,456 | -- | -- |
| 2023 | $3,563 | $42,100 | $8,420 | $33,680 |
| 2022 | $3,475 | $31,370 | $6,270 | $25,100 |
| 2021 | $3,539 | $29,460 | $5,890 | $23,570 |
| 2020 | $3,048 | $28,730 | $5,740 | $22,990 |
| 2019 | $3,008 | $27,530 | $5,500 | $22,030 |
| 2018 | $2,948 | $2,205 | $2,205 | $0 |
| 2017 | $249 | $2,460 | $2,460 | $0 |
Agents Affiliated with this Home
-
Ben Burklow

Seller's Agent in 2023
Ben Burklow
The Phoenix Area Real Estate
(480) 258-3438
10 Total Sales
-
A
Seller's Agent in 2020
Andrea Chalup
Realty One Group
-
Connie Murphy

Buyer's Agent in 2020
Connie Murphy
Keller Williams Integrity First
(602) 361-1962
83 Total Sales
-
Shivani Dallas

Buyer Co-Listing Agent in 2020
Shivani Dallas
Real Broker
(480) 467-7222
208 Total Sales
-
Kay Kurth

Seller's Agent in 2018
Kay Kurth
HomeSmart
(480) 772-5232
23 Total Sales
Map
Source: Arizona Regional Multiple Listing Service (ARMLS)
MLS Number: 6113569
APN: 148-02-367
- 11640 N 51st Ave Unit 248
- 11640 N 51st Ave Unit 211
- 11640 N 51st Ave Unit 250
- 5221 W Garden Dr
- 4747 W Sunnyside Ave
- 4744 W Altadena Ave
- 11840 N 49th Ave
- 12001 N 53rd Ave
- 4808 W Shaw Butte Dr
- 10650 N 49th Ave
- 5431 W Sierra St
- 11030 N 47th Ave
- 5344 W Desert Hills Dr
- 4643 W Laurel Ln
- 4626 W Altadena Ave
- 5030 W Peoria Ave Unit 102
- 12241 N 49th Ave
- 4556 W Cholla St
- 5322 W Wethersfield Dr
- 5236 W Peoria Ave Unit 232
