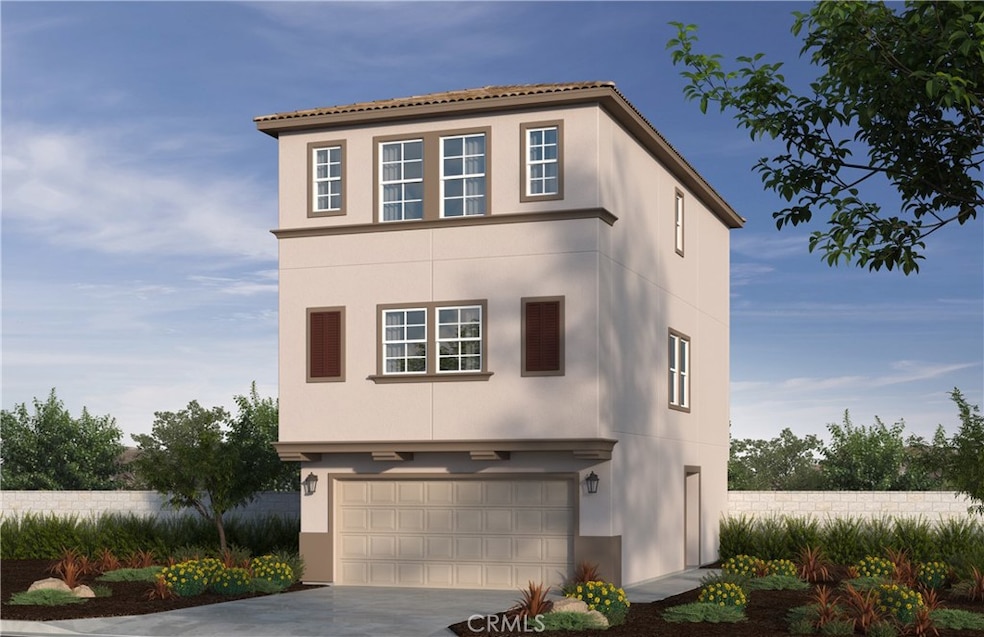11410 Primrose Ln El Monte, CA 91731
Northwest El Monte NeighborhoodEstimated payment $5,757/month
Highlights
- Under Construction
- Solar Power System
- Two Primary Bedrooms
- El Monte High School Rated A-
- Gated Parking
- Open Floorplan
About This Home
Discover this newly built, Gated, energy-efficient 4-bedroom, 3.5-bath home in Belcourt Place, nestled in El Monte, Los Angeles County. Model Plan 1834 spans 1,834 sq ft over three stories. It features an open floor plan, 9-ft ceilings, and a first-floor bedroom with full bath—perfect for multi-generational living or guests. Upstairs, you’ll find two spacious primary suites each with a walk-in closet. The kitchen boasts quartz countertops, Low-E windows, and ENERGY STAR® certification, ensuring modern comfort and efficiency. Built with customization in mind, select your preferred layout, exterior elevation, and interior finishes. Enjoy the benefits of energy savings and solar-ready features. You’re just minutes from I-605, with easy access to local amenities and tours available in-person or virtually. Don’t miss this opportunity for thoughtful design, energy savings, and brand-new construction in a prime South-LA location. Highlights of this home include: - 1,834 sq ft | 3 stories | 2-car garage - Open-concept great room & kitchen, 9-ft ceilings - First-floor bedroom with full bath - Two luxurious primary bedrooms with walk-in closets - Quartz countertops, Low-E windows, ENERGY STAR® rated - Personalize layout, exterior, and finishes - Energy-efficient construction with solar-ready features - Close to I-605, shopping, and recreation - Convenient to top rated schools in the Los Angeles area - Walkable community with outdoor fitness parks and a tot lot EXPECTED COMPLETION MAY 2026
Listing Agent
NEST REAL ESTATE Brokerage Phone: 951-756-9423 License #02050686 Listed on: 11/21/2025

Open House Schedule
-
Saturday, November 22, 202510:00 am to 5:00 pm11/22/2025 10:00:00 AM +00:0011/22/2025 5:00:00 PM +00:00Add to Calendar
-
Sunday, November 23, 202510:00 am to 5:00 pm11/23/2025 10:00:00 AM +00:0011/23/2025 5:00:00 PM +00:00Add to Calendar
Home Details
Home Type
- Single Family
Year Built
- Built in 2025 | Under Construction
Lot Details
- 1,282 Sq Ft Lot
- Vinyl Fence
- Density is up to 1 Unit/Acre
HOA Fees
- $202 Monthly HOA Fees
Parking
- 2 Car Attached Garage
- Parking Available
- Two Garage Doors
- Gated Parking
- Guest Parking
Home Design
- Entry on the 1st floor
Interior Spaces
- 1,998 Sq Ft Home
- 3-Story Property
- Open Floorplan
- High Ceiling
- Recessed Lighting
- Great Room
- Vinyl Flooring
- Neighborhood Views
Kitchen
- Breakfast Bar
- Electric Oven
- Electric Range
- Dishwasher
- Kitchen Island
- Quartz Countertops
- Built-In Trash or Recycling Cabinet
Bedrooms and Bathrooms
- 4 Bedrooms | 1 Main Level Bedroom
- Double Master Bedroom
- Walk-In Closet
- Quartz Bathroom Countertops
- Dual Vanity Sinks in Primary Bathroom
- Bathtub with Shower
- Walk-in Shower
Laundry
- Laundry Room
- Laundry on upper level
Eco-Friendly Details
- Energy-Efficient Appliances
- ENERGY STAR Qualified Equipment for Heating
- Solar Power System
Outdoor Features
- Patio
- Exterior Lighting
- Front Porch
Utilities
- Central Heating and Cooling System
- High-Efficiency Water Heater
Listing and Financial Details
- Tax Lot 5
- Tax Tract Number 82797
- $1 per year additional tax assessments
- Seller Considering Concessions
Community Details
Overview
- Front Yard Maintenance
- Belcourt Place Association, Phone Number (949) 520-1590
- Vintage Real Estate Group HOA
- Built by KB Home
- Maintained Community
Recreation
- Community Playground
Map
Home Values in the Area
Average Home Value in this Area
Property History
| Date | Event | Price | List to Sale | Price per Sq Ft |
|---|---|---|---|---|
| 11/21/2025 11/21/25 | For Sale | $884,490 | -- | $443 / Sq Ft |
Source: California Regional Multiple Listing Service (CRMLS)
MLS Number: IV25264587
- 11459 Poppy Ln
- 3951 Arden Dr
- 3708 Baldwin Ave Unit 6
- 3544 Granada Ave
- 9925 Woodrich Ln
- 10115 Olney St
- 4552 Shasta Place
- 9643 Lorica St
- 3742 Temple City Blvd
- 10451 Mulhall St Unit 26
- 9620 Lorica St
- 10521 Asher St
- 4439 Ellis Ln
- 9614 Lorica St
- 10633 Mulhall St
- 3829 Clark Ave
- 10631 Mildred St
- 11038 Lambert Ave
- 3315 California Ave
- 11226 Orchard St
- 3733 Gibson Rd
- 10568 Gateway Promenade
- 3814 Baldwin Ave
- 3815 Baldwin Ave Unit 9
- 3815 Baldwin Ave Unit 122
- 3815 Baldwin Ave Unit 12
- 3541 Gibson Rd
- 11016 Encanto Way
- 10920 Ramona Blvd Unit O
- 4640 Arden Way
- 89 Linden Ln
- 11120 Legion Loop
- 9501 Steele St Unit A
- 5002 Glickman Ave
- 9722 Rio Hondo Pkwy
- 10627 Garvey Ave Unit 6
- 2742 Santa Anita Ave
- 11312 Frankmont St
- 3734 Peck Rd
- 11222 1/2 Concert St
