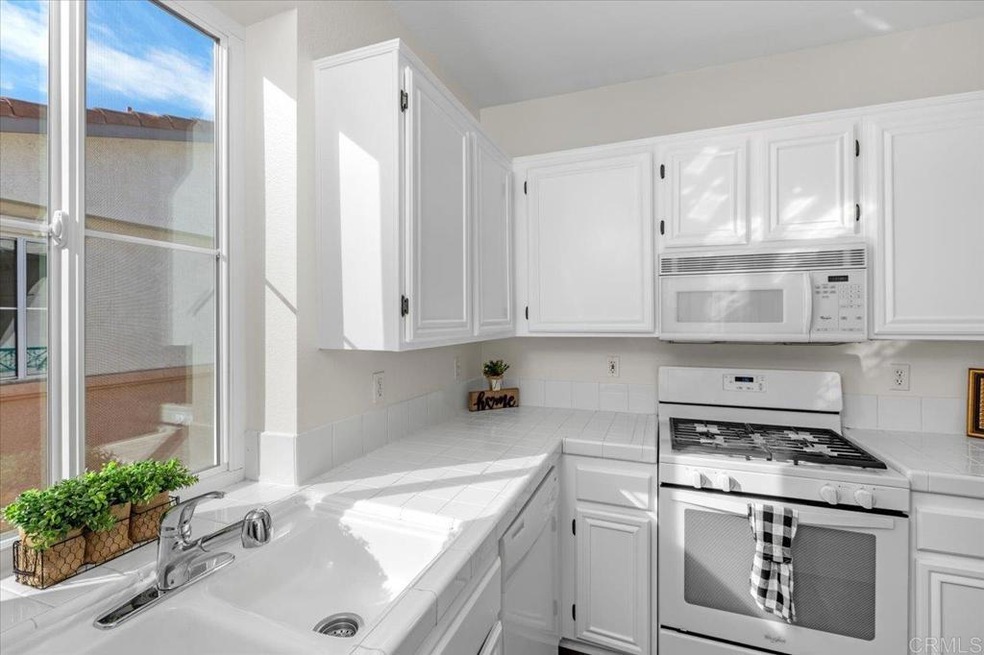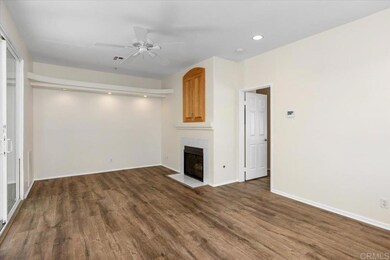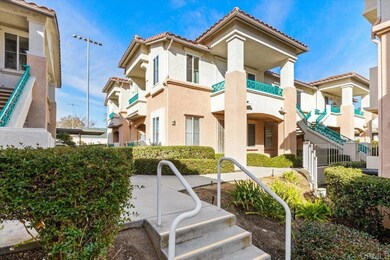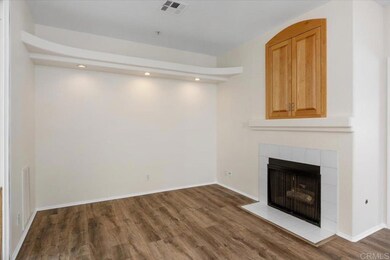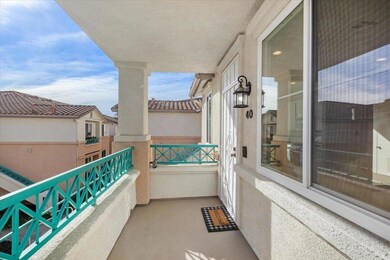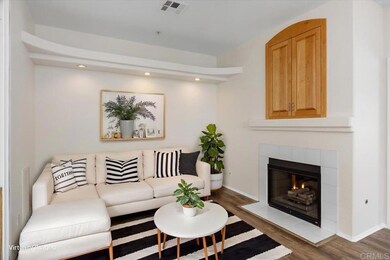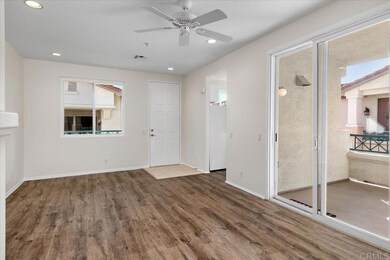
11410 Via Rancho San Diego Unit 40 El Cajon, CA 92019
Rancho Park NeighborhoodHighlights
- No Units Above
- Primary Bedroom Suite
- Community Playground
- Valhalla High Rated A
- Community Pool
- Laundry Room
About This Home
As of April 2025FHA AND VA approved community. Welcome home to this stunning upper-level end unit filled with natural light, featuring luxurious vinyl plank flooring, custom paint throughout, and recently replaced central heating ventilation and air conditioning system. The open-concept kitchen, living, and dining areas create the perfect space for entertaining, and guests can enjoy the spacious deck or cozy up by the fireplace on cooler evenings. Retreat to the primary suite, boasting a designer-inspired ensuite complete with a custom built - vanity, floor-to-ceiling storage cabinet, an additional closet and convenient pull-down attic storage. Plus, new HVAC system, and an oversized laundry closet equipped with a full-size washer and dryer for added convenience. Located in the heart of Rancho San Diego, just moments away from shopping, Cottonwood Golf Course, and Cuyamaca College. This gem won’t last long—don’t miss it!!
Last Agent to Sell the Property
Divine Fog Realty San Diego Brokerage Email: melodyeaster@gmail.com License #01700422 Listed on: 01/10/2025
Property Details
Home Type
- Condominium
Est. Annual Taxes
- $3,043
Year Built
- Built in 1999
Lot Details
- No Units Above
- End Unit
- 1 Common Wall
HOA Fees
- $315 Monthly HOA Fees
Interior Spaces
- 605 Sq Ft Home
- 2-Story Property
- Gas Fireplace
- Living Room with Fireplace
- Laundry Room
Bedrooms and Bathrooms
- 1 Bedroom
- Primary Bedroom Suite
- 1 Full Bathroom
Parking
- 1 Open Parking Space
- 1 Parking Space
- Carport
- Parking Available
- Assigned Parking
Location
- Suburban Location
Utilities
- Central Air
- No Heating
Listing and Financial Details
- Tax Tract Number 12500
- Assessor Parcel Number 5020405608
Community Details
Overview
- 216 Units
- Remington HOA, Phone Number (619) 589-6222
- Remington
- Maintained Community
Amenities
- Picnic Area
Recreation
- Community Playground
- Community Pool
- Community Spa
Pet Policy
- Pets Allowed
Ownership History
Purchase Details
Home Financials for this Owner
Home Financials are based on the most recent Mortgage that was taken out on this home.Purchase Details
Home Financials for this Owner
Home Financials are based on the most recent Mortgage that was taken out on this home.Purchase Details
Home Financials for this Owner
Home Financials are based on the most recent Mortgage that was taken out on this home.Purchase Details
Home Financials for this Owner
Home Financials are based on the most recent Mortgage that was taken out on this home.Purchase Details
Home Financials for this Owner
Home Financials are based on the most recent Mortgage that was taken out on this home.Similar Homes in El Cajon, CA
Home Values in the Area
Average Home Value in this Area
Purchase History
| Date | Type | Sale Price | Title Company |
|---|---|---|---|
| Grant Deed | $410,000 | Wfg National Title | |
| Deed | -- | New Title Company Name | |
| Interfamily Deed Transfer | -- | Lawyers Title Oc | |
| Grant Deed | $140,000 | Chicago Title Co | |
| Grant Deed | $89,500 | Firstamerican Title |
Mortgage History
| Date | Status | Loan Amount | Loan Type |
|---|---|---|---|
| Open | $402,573 | FHA | |
| Previous Owner | $258,500 | New Conventional | |
| Previous Owner | $171,000 | New Conventional | |
| Previous Owner | $40,700 | Credit Line Revolving | |
| Previous Owner | $127,050 | New Conventional | |
| Previous Owner | $16,700 | Credit Line Revolving | |
| Previous Owner | $141,000 | Unknown | |
| Previous Owner | $135,800 | Purchase Money Mortgage | |
| Previous Owner | $86,700 | FHA |
Property History
| Date | Event | Price | Change | Sq Ft Price |
|---|---|---|---|---|
| 04/03/2025 04/03/25 | Sold | $410,000 | +2.8% | $678 / Sq Ft |
| 03/07/2025 03/07/25 | Pending | -- | -- | -- |
| 03/01/2025 03/01/25 | Price Changed | $399,000 | -6.1% | $660 / Sq Ft |
| 01/10/2025 01/10/25 | For Sale | $425,000 | -- | $702 / Sq Ft |
Tax History Compared to Growth
Tax History
| Year | Tax Paid | Tax Assessment Tax Assessment Total Assessment is a certain percentage of the fair market value that is determined by local assessors to be the total taxable value of land and additions on the property. | Land | Improvement |
|---|---|---|---|---|
| 2024 | $3,043 | $202,753 | $98,222 | $104,531 |
| 2023 | $2,947 | $198,779 | $96,297 | $102,482 |
| 2022 | $2,879 | $194,882 | $94,409 | $100,473 |
| 2021 | $2,850 | $191,061 | $92,558 | $98,503 |
| 2020 | $2,785 | $189,102 | $91,609 | $97,493 |
| 2019 | $2,745 | $185,395 | $89,813 | $95,582 |
| 2018 | $2,657 | $181,760 | $88,052 | $93,708 |
| 2017 | $2,582 | $178,197 | $86,326 | $91,871 |
| 2016 | $2,406 | $170,000 | $77,000 | $93,000 |
| 2015 | $2,177 | $150,000 | $68,000 | $82,000 |
| 2014 | $2,176 | $150,000 | $68,000 | $82,000 |
Agents Affiliated with this Home
-
Melody Easter

Seller's Agent in 2025
Melody Easter
Divine Fog Realty San Diego
(760) 613-7740
1 in this area
22 Total Sales
-
Amy Ruiz

Buyer's Agent in 2025
Amy Ruiz
Keller Williams Realty
(619) 328-6648
2 in this area
39 Total Sales
-
S
Buyer's Agent in 2025
Sylvia Sotomayor
American Property Exchange
Map
Source: California Regional Multiple Listing Service (CRMLS)
MLS Number: NDP2500331
APN: 502-040-56-08
- 11422 Via Rancho San Diego Unit 84
- 11354 Via Rancho San Diego Unit J
- 11372 Via Rancho San Diego Unit B
- 12190 Cuyamaca College Dr E Unit 1214
- 12128 Via Antigua
- 11710 Avenida Marcella
- 12191 Cuyamaca College Dr E Unit 703
- 12191 Cuyamaca College Dr E Unit 210
- 12191 Cuyamaca College Dr E Unit 213
- 12191 Cuyamaca College Dr E Unit 700
- 12191 Cuyamaca College Dr E Unit 600
- 2156 Greencrest Dr
- 1604 Woodrun Place
- 12032 Calle de Medio Unit 169
- 12045 Calle de Medio Unit 104
- 11846 Via Germo
- 12093 Calle de Medio Unit 131
- 12090 Calle de Montana Unit 251
- 1618 Greenwick Place
- 11517 Fury Ln Unit 56
