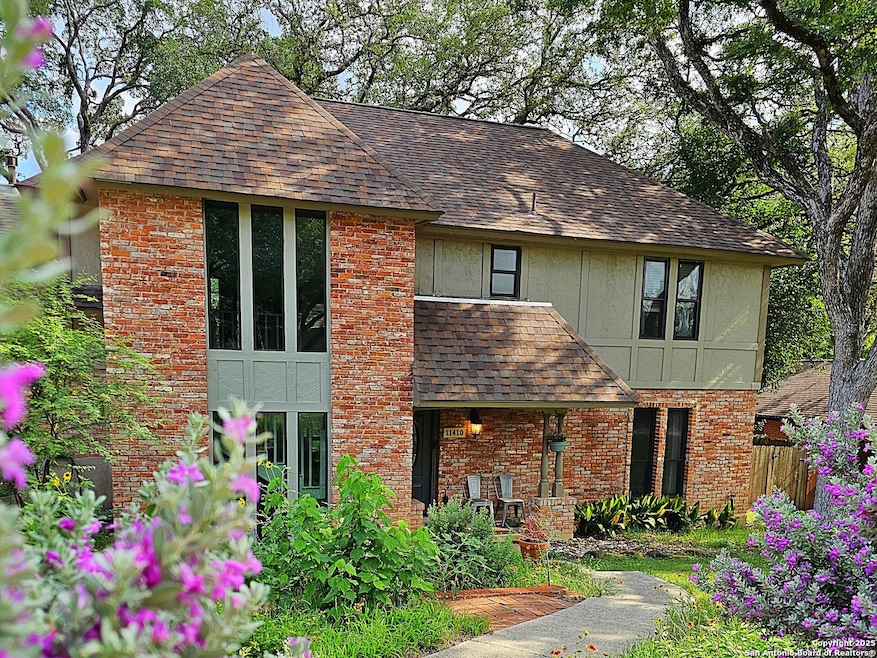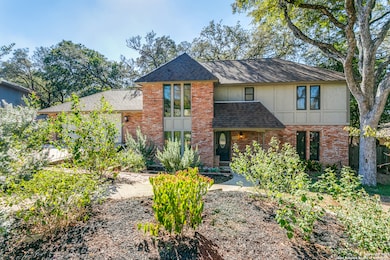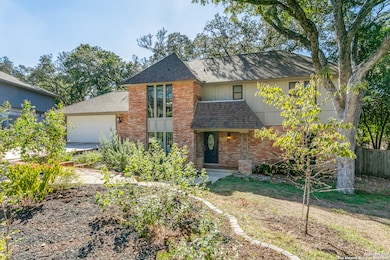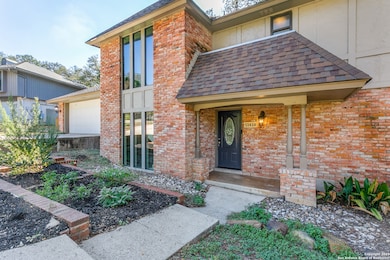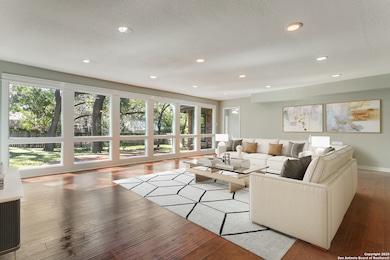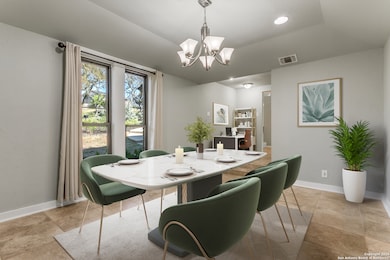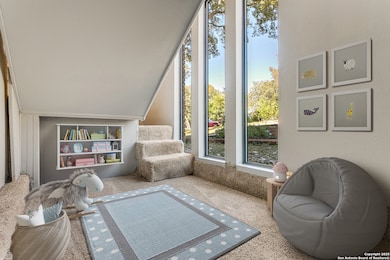11410 Whisper Moss St San Antonio, TX 78230
Castle Hills Forest NeighborhoodEstimated payment $3,111/month
Highlights
- Mature Trees
- Cathedral Ceiling
- Solid Surface Countertops
- Clark High School Rated A
- Wood Flooring
- Community Pool
About This Home
This beautifully maintained comfortable and spacious home offers character and convenience in a community-rich neighborhood. Step into a spacious living room with recessed lighting, engineered wood floors, and a wall of windows overlooking a serene backyard with mature oak trees, a pergola, and a brick paver patio. The two-story front windows illuminate a cozy nook tucked under the curved staircase-perfect for reading, playtime, or a plant haven. No carpet downstairs, with tile and engineered wood throughout. The kitchen features trendy green cabinetry, stainless steel appliances, and opens to both a breakfast area and a flexible formal dining space that can double as a home office. The oversized owner's suite boasts cathedral ceilings and a wall of windows with backyard views. The fully renovated 2023 ensuite bath includes a double vanity and a walk-in shower with rain head, spray wand, bench, product alcove, window, frameless glass, and stylish tilework. Generously sized secondary bedrooms and a well-designed hall bath with double vanity and privacy door make mornings easy. The oversized garage fits Texas-sized trucks and offers bonus storage. Located steps from the community playground, this home is part of a friendly neighborhood with voluntary HOA and optional swim, tennis, and garden clubs. Enjoy small-town charm with events like Easter egg hunts and 4th of July bike parades-all while being centrally located near everything San Antonio has to offer. Recent updates include roof & water heater (2016) and upstairs HVAC (2020).
Home Details
Home Type
- Single Family
Est. Annual Taxes
- $9,502
Year Built
- Built in 1972
Lot Details
- 0.28 Acre Lot
- Fenced
- Mature Trees
Home Design
- Brick Exterior Construction
- Slab Foundation
- Composition Roof
Interior Spaces
- 2,425 Sq Ft Home
- Property has 2 Levels
- Cathedral Ceiling
- Ceiling Fan
- Recessed Lighting
- Chandelier
- Window Treatments
Kitchen
- Breakfast Area or Nook
- Stove
- Cooktop
- Microwave
- Ice Maker
- Dishwasher
- Solid Surface Countertops
Flooring
- Wood
- Carpet
- Ceramic Tile
Bedrooms and Bathrooms
- 3 Bedrooms
Laundry
- Laundry on main level
- Dryer
- Washer
- Laundry Tub
Parking
- 2 Car Garage
- Garage Door Opener
Outdoor Features
- Tile Patio or Porch
- Outdoor Storage
Schools
- Colonies N Elementary School
- Hobby Will Middle School
- Clark High School
Utilities
- Central Heating and Cooling System
- Heating System Uses Natural Gas
Listing and Financial Details
- Legal Lot and Block 34 / 6
- Assessor Parcel Number 141360060340
- Seller Concessions Offered
Community Details
Overview
- Whispering Oaks Subdivision
Recreation
- Tennis Courts
- Community Pool
- Park
Map
Home Values in the Area
Average Home Value in this Area
Tax History
| Year | Tax Paid | Tax Assessment Tax Assessment Total Assessment is a certain percentage of the fair market value that is determined by local assessors to be the total taxable value of land and additions on the property. | Land | Improvement |
|---|---|---|---|---|
| 2025 | $7,559 | $415,000 | $97,330 | $317,670 |
| 2024 | $7,559 | $415,000 | $97,330 | $317,670 |
| 2023 | $7,559 | $389,000 | $97,330 | $291,670 |
| 2022 | $9,824 | $396,860 | $88,500 | $308,360 |
| 2021 | $8,820 | $344,060 | $76,980 | $267,080 |
| 2020 | $8,475 | $313,000 | $75,850 | $237,150 |
| 2019 | $8,304 | $310,000 | $67,410 | $242,590 |
| 2018 | $7,908 | $295,000 | $54,890 | $240,110 |
| 2017 | $7,519 | $280,000 | $51,627 | $228,373 |
| 2016 | $6,912 | $257,400 | $54,890 | $228,740 |
| 2015 | $6,083 | $234,000 | $45,900 | $188,100 |
| 2014 | $6,083 | $225,420 | $0 | $0 |
Property History
| Date | Event | Price | List to Sale | Price per Sq Ft | Prior Sale |
|---|---|---|---|---|---|
| 11/07/2025 11/07/25 | For Sale | $440,000 | 0.0% | $181 / Sq Ft | |
| 11/07/2025 11/07/25 | Off Market | -- | -- | -- | |
| 11/06/2025 11/06/25 | For Sale | $440,000 | +18.9% | $181 / Sq Ft | |
| 11/07/2021 11/07/21 | Off Market | -- | -- | -- | |
| 08/05/2021 08/05/21 | Sold | -- | -- | -- | View Prior Sale |
| 07/06/2021 07/06/21 | Pending | -- | -- | -- | |
| 06/24/2021 06/24/21 | For Sale | $370,000 | -- | $153 / Sq Ft |
Purchase History
| Date | Type | Sale Price | Title Company |
|---|---|---|---|
| Vendors Lien | -- | Alamo Title Company | |
| Deed | -- | Alamo Title Company | |
| Interfamily Deed Transfer | -- | None Available | |
| Vendors Lien | -- | Alamo Title | |
| Warranty Deed | -- | None Available | |
| Vendors Lien | -- | Ticor Title Agency | |
| Warranty Deed | -- | -- |
Mortgage History
| Date | Status | Loan Amount | Loan Type |
|---|---|---|---|
| Open | $398,860 | VA | |
| Closed | $398,860 | VA | |
| Previous Owner | $229,761 | FHA | |
| Previous Owner | $142,400 | No Value Available | |
| Previous Owner | $54,400 | Seller Take Back |
Source: San Antonio Board of REALTORS®
MLS Number: 1920976
APN: 14136-006-0340
- 10931 Whisper Ridge
- 11037 Whisper Valley St
- 11102 Whisper Hollow
- 11530 Whisper Moss St
- 2814 Whisper Hill St
- 2751 Whisper Path St
- 2714 Whisper Path St
- 11610 Whisper Trail St
- 2607 Whisper Dove St
- 3026 Whisper Fern St
- 11111 Whisper Meadow St
- 11415 Whisper Dawn St
- 10806 Dreamland Dr
- 11613 Whisper Valley St
- 11615 Whisper Valley St
- 10711 Janet Lee Dr
- 11702 Whisper Dew St
- 11214 Janet Lee Dr
- 2831 Dusseldorf
- 11627 Whisper Dew St
- 11314 Whisper Willow St
- 11022 Dreamland Dr
- 2910 Dusseldorf
- 2911 Zurich
- 11730 Whisper Bow St
- 2830 Zurich
- 2370 NW Military Hwy
- 3042 Quakertown Dr Unit ID1221773P
- 2358 NW Military Hwy
- 11501 Braesview
- 11303 Belair Dr Unit A
- 11711 Braesview
- 11202 Ancient Coach
- 10955 Wurzbach Rd Unit 109
- 10955 Wurzbach Rd Unit 506
- 6111 Vance Jackson Rd
- 3215 Quakertown Dr
- 11334 Brazil Dr
- 11843 Braesview Unit 2006
- 11843 Braesview Unit 806
