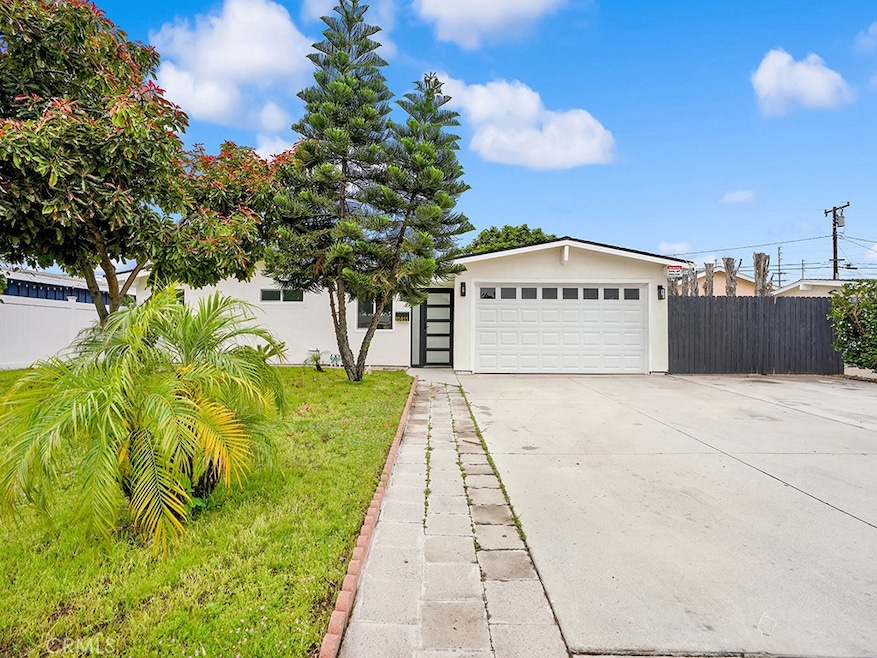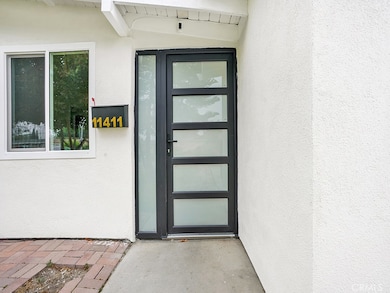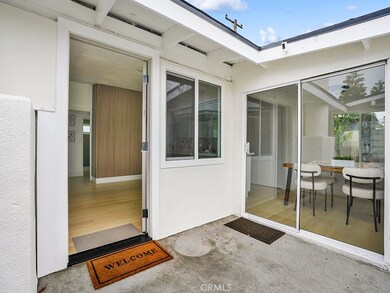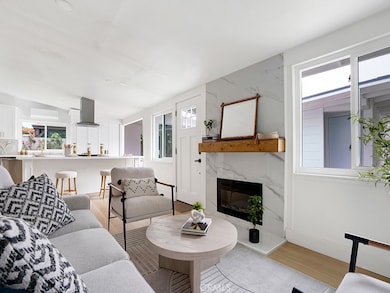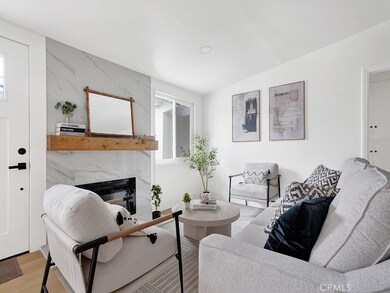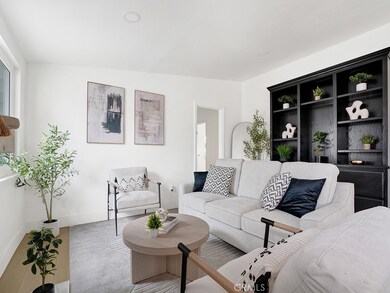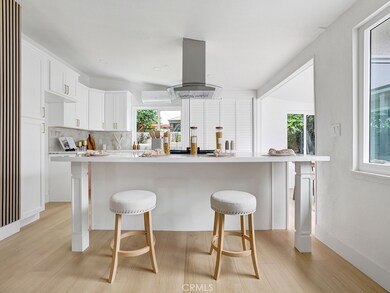
11411 Woodbury Rd Garden Grove, CA 92843
Highlights
- Green Roof
- High Ceiling
- No HOA
- James Irvine Intermediate School Rated A
- Quartz Countertops
- 4-minute walk to Woodbury Park
About This Home
As of July 2025Fully Remodeled 4-Bedroom Home – Move-In Ready! Step into this beautifully renovated 4-bedroom, 2-bathroom home where modern upgrades meet timeless charm. Every inch of this property has been thoughtfully updated to offer comfort and style. Enjoy a brand-new roof, energy-efficient double pane windows, and fresh interior and exterior paint that enhance both curb appeal and durability. Inside, you’ll find luxury new flooring throughout, along with fully renovated bathrooms featuring contemporary fixtures and finishes. The heart of the home is the gorgeous, modern kitchen—completely redesigned with sleek cabinetry, elegant countertops, and brand-new appliances. Whether you’re entertaining guests or enjoying a quiet night in, this space is perfect for everyday living. The home includes a detached garage that can easily be converted into an ADU. The spacious backyard offers ample room for additional ADUs or outdoor entertaining. Ideal for homeowners seeking comfort and investors looking for rental potential. This turn-key home offers the perfect blend of functionality and beauty—just bring your furniture and move right in.
Last Agent to Sell the Property
Sunset Pacific Real Estate Inc. Brokerage Email: nick@sunsetpacificrealestate.com License #01428468 Listed on: 06/09/2025
Home Details
Home Type
- Single Family
Est. Annual Taxes
- $7,446
Year Built
- Built in 1955 | Remodeled
Lot Details
- 7,276 Sq Ft Lot
- Density is up to 1 Unit/Acre
Parking
- 2 Car Garage
- Parking Available
- Driveway
Home Design
- Shingle Roof
- Composition Roof
Interior Spaces
- 1,364 Sq Ft Home
- 1-Story Property
- High Ceiling
- ENERGY STAR Qualified Windows
- Sliding Doors
- Living Room with Fireplace
- Laminate Flooring
Kitchen
- Gas Range
- Dishwasher
- Quartz Countertops
Bedrooms and Bathrooms
- 4 Main Level Bedrooms
- Upgraded Bathroom
- 2 Full Bathrooms
- Bathtub
- Walk-in Shower
Laundry
- Laundry Room
- Laundry in Kitchen
Eco-Friendly Details
- Green Roof
- ENERGY STAR Qualified Equipment for Heating
Utilities
- Ductless Heating Or Cooling System
- Heating Available
- Natural Gas Connected
Community Details
- No Home Owners Association
Listing and Financial Details
- Tax Lot 45
- Tax Tract Number 2179
- Assessor Parcel Number 10040218
- $793 per year additional tax assessments
Ownership History
Purchase Details
Purchase Details
Purchase Details
Purchase Details
Purchase Details
Home Financials for this Owner
Home Financials are based on the most recent Mortgage that was taken out on this home.Similar Homes in Garden Grove, CA
Home Values in the Area
Average Home Value in this Area
Purchase History
| Date | Type | Sale Price | Title Company |
|---|---|---|---|
| Grant Deed | -- | Lawyers Title | |
| Gift Deed | -- | Accommodation/Courtesy Recordi | |
| Interfamily Deed Transfer | -- | -- | |
| Interfamily Deed Transfer | -- | -- | |
| Grant Deed | $405,000 | Lawyers Title Company |
Mortgage History
| Date | Status | Loan Amount | Loan Type |
|---|---|---|---|
| Previous Owner | $544,000 | Unknown | |
| Previous Owner | $486,000 | Balloon | |
| Previous Owner | $324,000 | Purchase Money Mortgage | |
| Closed | $81,000 | No Value Available |
Property History
| Date | Event | Price | Change | Sq Ft Price |
|---|---|---|---|---|
| 07/21/2025 07/21/25 | For Rent | $4,800 | 0.0% | -- |
| 07/18/2025 07/18/25 | Sold | $1,000,000 | +5.4% | $733 / Sq Ft |
| 06/15/2025 06/15/25 | For Sale | $949,000 | -5.1% | $696 / Sq Ft |
| 06/15/2025 06/15/25 | Off Market | $1,000,000 | -- | -- |
| 06/13/2025 06/13/25 | Pending | -- | -- | -- |
| 06/09/2025 06/09/25 | For Sale | $949,000 | -- | $696 / Sq Ft |
Tax History Compared to Growth
Tax History
| Year | Tax Paid | Tax Assessment Tax Assessment Total Assessment is a certain percentage of the fair market value that is determined by local assessors to be the total taxable value of land and additions on the property. | Land | Improvement |
|---|---|---|---|---|
| 2024 | $7,446 | $564,526 | $505,062 | $59,464 |
| 2023 | $7,300 | $553,457 | $495,158 | $58,299 |
| 2022 | $7,162 | $542,605 | $485,449 | $57,156 |
| 2021 | $6,974 | $531,966 | $475,930 | $56,036 |
| 2020 | $6,875 | $526,512 | $471,050 | $55,462 |
| 2019 | $6,685 | $516,189 | $461,814 | $54,375 |
| 2018 | $6,373 | $506,068 | $452,759 | $53,309 |
| 2017 | $6,159 | $484,000 | $435,178 | $48,822 |
| 2016 | $6,237 | $484,000 | $435,178 | $48,822 |
| 2015 | $5,564 | $426,000 | $379,815 | $46,185 |
| 2014 | $5,535 | $426,000 | $379,815 | $46,185 |
Agents Affiliated with this Home
-
Nicholas Wolfs
N
Seller's Agent in 2025
Nicholas Wolfs
Sunset Pacific Real Estate Inc.
(714) 482-6425
1 in this area
7 Total Sales
-
Jason Ma

Seller's Agent in 2025
Jason Ma
RE/MAX
(714) 414-7578
18 in this area
47 Total Sales
Map
Source: California Regional Multiple Listing Service (CRMLS)
MLS Number: PW25128698
APN: 100-402-18
- 13602 Lanning St
- 11286 Parkside Ln Unit 22
- 13895 Parkway Dr Unit 79
- 13801 Shirley St Unit 14
- 13372 Newhope St
- 13450 Prosperity Place
- 1609 N Parsons Place
- 13472 Elmwood St
- 4930 W 16th St
- 13611 Glenhaven Dr
- 11712 Stuart Dr
- 10866 Westminster Ave Unit 10
- 10866 Westminster Ave Unit 15
- 13052 Rockinghorse Rd
- 13132 Stanrich Place
- 1002 Sheffield St
- 13322 Euclid St
- 1314 N Bewley St
- 12901 Newhope St
- 738 Amberwood Dr
