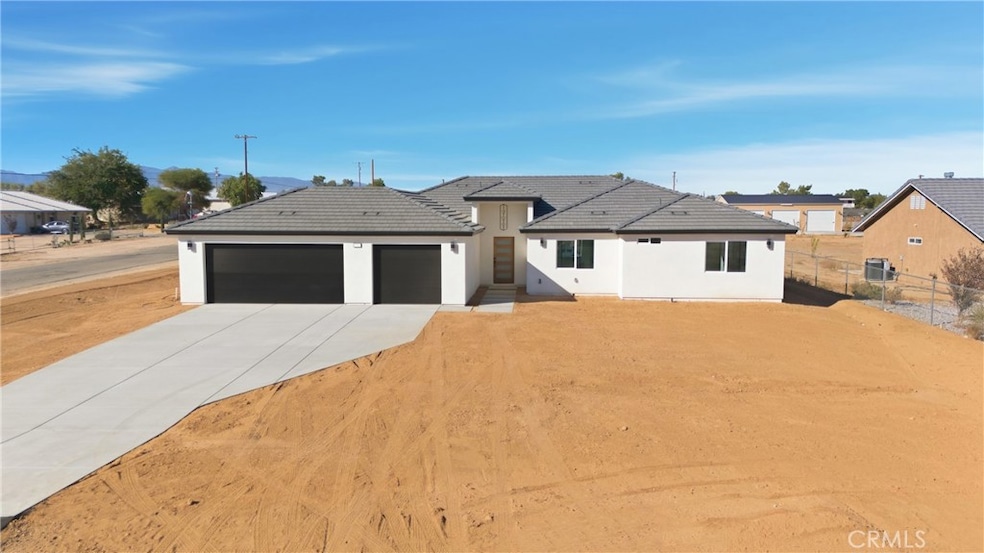11412 Calcite Ave Hesperia, CA 92345
Estimated payment $3,992/month
Highlights
- New Construction
- Mountain View
- High Ceiling
- Solar Power System
- Main Floor Bedroom
- Quartz Countertops
About This Home
** NEW CONSTRUCTION*** Turn Key Hesperia home is ready for its new owner. As you enter you can smell that new home smell. This beautiful 4 bedroom 2.5 bath home is designed with all of todays modern touches, wide open concept awaits your personal furnishings. This new home also comes equipped with a PAID OFF solar system so you start saving right away. Home sits on a 31,500 SQ LOT plenty of space for all your toys, so the possibilities are endless.
Listing Agent
INTEGRITY REALTY GROUP INC Brokerage Email: edwin@integ4u.com License #01447777 Listed on: 10/30/2025
Open House Schedule
-
Sunday, February 22, 20262:30 to 5:00 pm2/22/2026 2:30:00 PM +00:002/22/2026 5:00:00 PM +00:00Add to Calendar
Home Details
Home Type
- Single Family
Year Built
- Built in 2025 | New Construction
Lot Details
- 0.72 Acre Lot
- Density is up to 1 Unit/Acre
Parking
- 3 Car Attached Garage
Home Design
- Entry on the 1st floor
Interior Spaces
- 2,411 Sq Ft Home
- 1-Story Property
- High Ceiling
- Ceiling Fan
- Electric Fireplace
- Family Room Off Kitchen
- Living Room
- Mountain Views
- Laundry Room
Kitchen
- Open to Family Room
- Walk-In Pantry
- Built-In Range
- Microwave
- Dishwasher
- Kitchen Island
- Quartz Countertops
- Corian Countertops
Flooring
- Carpet
- Tile
Bedrooms and Bathrooms
- 4 Main Level Bedrooms
- Walk-In Closet
- Soaking Tub
- Bathtub with Shower
- Walk-in Shower
Eco-Friendly Details
- Solar Power System
Utilities
- Central Heating and Cooling System
- Private Water Source
- Tankless Water Heater
- Septic Type Unknown
Listing and Financial Details
- Tax Lot 288
- Tax Tract Number 5104
- Assessor Parcel Number 0415062220000
Community Details
Overview
- No Home Owners Association
- Foothills
Recreation
- Horse Trails
Map
Property History
| Date | Event | Price | List to Sale | Price per Sq Ft |
|---|---|---|---|---|
| 12/12/2025 12/12/25 | Price Changed | $649,000 | +1.6% | $269 / Sq Ft |
| 10/30/2025 10/30/25 | For Sale | $639,000 | -- | $265 / Sq Ft |
Purchase History
| Date | Type | Sale Price | Title Company |
|---|---|---|---|
| Grant Deed | $110,000 | Wfg National Title Company | |
| Grant Deed | $95,000 | First American | |
| Interfamily Deed Transfer | -- | -- |
Source: California Regional Multiple Listing Service (CRMLS)
MLS Number: CV25250513
APN: 0415-062-22
- 11462 Calcite Ave
- 11509 3rd Ave
- 16709 Deodar St
- 11497 2nd Ave
- 11556 3rd Ave
- 11514 1st Ave
- 11389 Hesperia Rd
- 11258 5th Ave
- 11922 Calcite Ave
- 10968 Santa fe Ave W
- 16440 Sequoia St
- 17077 Donert St
- 0 Darwin Ave Unit HD25264451
- 0 Bear Valley Rd Unit HD23101560
- 0 Bear Valley Rd Unit HD24070505
- 0 Bear Valley Rd Unit HD26022682
- 0 Bear Valley Rd Unit HD24225165
- 0 Bear Valley Rd Unit HD24018655
- 0 Bear Valley Rd Unit HD24174557
- 0 Bear Valley Rd Unit IG26028275
- 12235 Merrod Way
- 16850 Jasmine St
- 16014 Tokay St
- 16557 Denham Ln
- 16950 Jasmine St
- 11243 Pinon Ave
- 17855 Catalpa St
- 10438 10th Ave
- 16601 Willow St
- 16588 Vine St
- 17648 Park Plaza Ct
- 16245 Pine St
- 16980 Nisqualli Rd
- 15930 Nisqualli Rd
- 16146 Winona St
- 16472 Smoke Tree St
- 12553 Foxtail Ln
- 16209 Juniper St Unit 1
- 16209 Juniper St
- 15450 Nisqualli Rd
Ask me questions while you tour the home.







