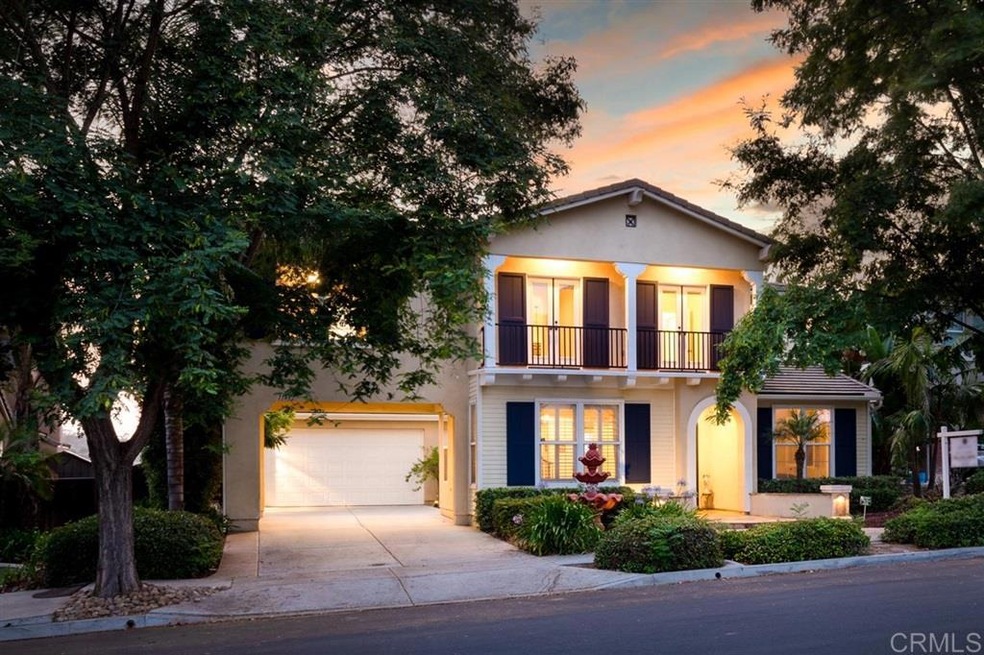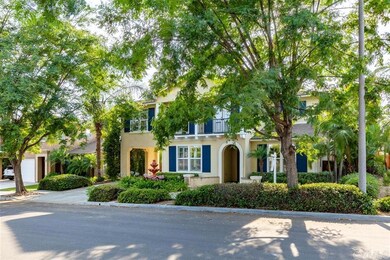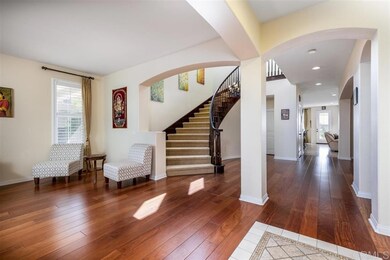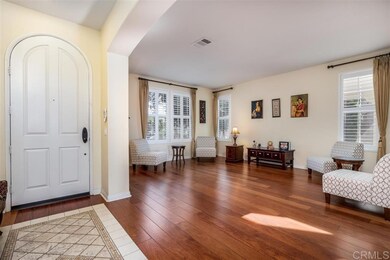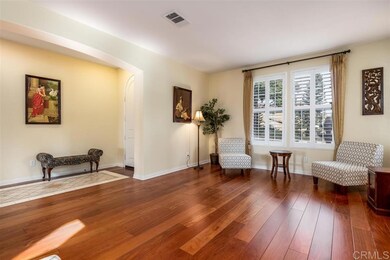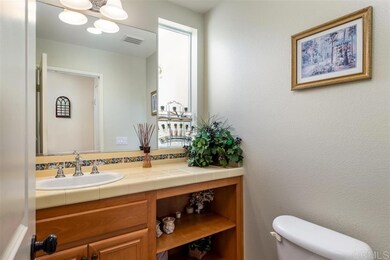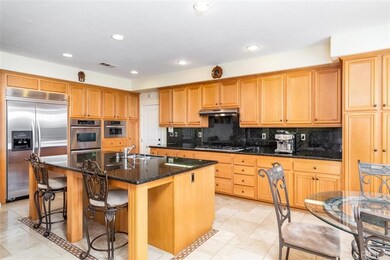
11412 Merritage Ct San Diego, CA 92131
Rancho Encantada NeighborhoodHighlights
- Main Floor Bedroom
- Home Office
- 3 Car Attached Garage
- Morning Creek Elementary School Rated A
- Fireplace
- Laundry Room
About This Home
As of October 2020SCRIPPS RANCH BEAUTY IN "STONEBRIDGE ESTATES", this 5 bd, 4.5ba Beautiful Scripps Ranch Home Features an Extremely Desired Floor-Plan w/Endless Westernly Views! Upon Entering you'll Appreciate the Soaring Ceilings & Quality Craftsmanship, the Majestic Spiral Staircase and there is a Downstairs Bedroom w/Ensuite Bath. The Expansive Gourmet Kitchen has Granite Counters, Lrg Island & a Plethora of cabinets w/a Spacious Pantry. With a Perfect amount of Natural Lighting.... See Supplement [Supplement]: As you saunter up the Spiral Staircase you'll be sure to notice the Home's Perfect amount of Natural Lighting & Custom Architectural Features, the Lrg Master Suite Boasts Endless Views, Lrg Walk-in Closet, Dual Vanities & an Over-sized Tub & Shower. The Backyard is Large enough for a Pool & Features Built-in BBQ & Stunning Views! This Sought after Community is Within the Award Winning Poway School District, Close to Parks, Hiking Trials, Freeways & All San Diego has to Offer!!
Last Agent to Sell the Property
HomeSmart Realty West License #01479087 Listed on: 08/20/2020

Home Details
Home Type
- Single Family
Est. Annual Taxes
- $20,487
Year Built
- Built in 2005
Lot Details
- 8,015 Sq Ft Lot
- Level Lot
- Property is zoned R-1:SINGLE
HOA Fees
- $145 Monthly HOA Fees
Parking
- 3 Car Attached Garage
- 3 Open Parking Spaces
- Attached Carport
- Parking Available
- Garage Door Opener
- Driveway
Home Design
- Tile Roof
- Wood Siding
- Stucco
Interior Spaces
- 3,564 Sq Ft Home
- 2-Story Property
- Fireplace
- Home Office
Kitchen
- Indoor Grill
- Gas Range
- Dishwasher
- Disposal
Bedrooms and Bathrooms
- 5 Bedrooms
- Main Floor Bedroom
Laundry
- Laundry Room
- Laundry on upper level
- Gas And Electric Dryer Hookup
Utilities
- Forced Air Heating and Cooling System
- Heating System Uses Natural Gas
Community Details
- Walters Managements Association, Phone Number (858) 495-0900
Listing and Financial Details
- Assessor Parcel Number 3202613300
- $6,387 per year additional tax assessments
Ownership History
Purchase Details
Purchase Details
Home Financials for this Owner
Home Financials are based on the most recent Mortgage that was taken out on this home.Purchase Details
Purchase Details
Home Financials for this Owner
Home Financials are based on the most recent Mortgage that was taken out on this home.Purchase Details
Purchase Details
Home Financials for this Owner
Home Financials are based on the most recent Mortgage that was taken out on this home.Purchase Details
Purchase Details
Home Financials for this Owner
Home Financials are based on the most recent Mortgage that was taken out on this home.Purchase Details
Home Financials for this Owner
Home Financials are based on the most recent Mortgage that was taken out on this home.Purchase Details
Purchase Details
Home Financials for this Owner
Home Financials are based on the most recent Mortgage that was taken out on this home.Similar Homes in San Diego, CA
Home Values in the Area
Average Home Value in this Area
Purchase History
| Date | Type | Sale Price | Title Company |
|---|---|---|---|
| Deed | -- | -- | |
| Grant Deed | $1,215,000 | Ticor Title | |
| Interfamily Deed Transfer | -- | None Available | |
| Interfamily Deed Transfer | -- | Servicelink | |
| Interfamily Deed Transfer | -- | Servicelink | |
| Interfamily Deed Transfer | -- | None Available | |
| Interfamily Deed Transfer | -- | None Available | |
| Interfamily Deed Transfer | -- | Ticor Title San Diego | |
| Interfamily Deed Transfer | -- | Ticor Title San Diego Branch | |
| Interfamily Deed Transfer | -- | Ticor Title San Diego | |
| Interfamily Deed Transfer | -- | Ticor Title | |
| Interfamily Deed Transfer | -- | Chicago Title Servicelink Di | |
| Interfamily Deed Transfer | -- | Chicago Title Servicelink Di | |
| Interfamily Deed Transfer | -- | Accommodation | |
| Interfamily Deed Transfer | -- | Ticor Title Company Of Ca | |
| Interfamily Deed Transfer | -- | None Available | |
| Grant Deed | $982,000 | First American Title |
Mortgage History
| Date | Status | Loan Amount | Loan Type |
|---|---|---|---|
| Previous Owner | $600,000 | New Conventional | |
| Previous Owner | $600,000 | New Conventional | |
| Previous Owner | $650,000 | New Conventional | |
| Previous Owner | $285,000 | New Conventional | |
| Previous Owner | $360,000 | New Conventional | |
| Previous Owner | $397,000 | New Conventional | |
| Previous Owner | $417,000 | New Conventional | |
| Previous Owner | $460,000 | Unknown | |
| Previous Owner | $500,000 | New Conventional |
Property History
| Date | Event | Price | Change | Sq Ft Price |
|---|---|---|---|---|
| 10/26/2020 10/26/20 | Sold | $1,215,000 | +3.4% | $341 / Sq Ft |
| 08/27/2020 08/27/20 | Pending | -- | -- | -- |
| 08/20/2020 08/20/20 | For Sale | $1,175,000 | -- | $330 / Sq Ft |
Tax History Compared to Growth
Tax History
| Year | Tax Paid | Tax Assessment Tax Assessment Total Assessment is a certain percentage of the fair market value that is determined by local assessors to be the total taxable value of land and additions on the property. | Land | Improvement |
|---|---|---|---|---|
| 2024 | $20,487 | $1,289,366 | $647,336 | $642,030 |
| 2023 | $20,000 | $1,264,086 | $634,644 | $629,442 |
| 2022 | $19,623 | $1,239,300 | $622,200 | $617,100 |
| 2021 | $19,246 | $1,215,000 | $610,000 | $605,000 |
| 2020 | $17,282 | $1,035,000 | $430,000 | $605,000 |
| 2019 | $17,161 | $1,080,000 | $432,000 | $648,000 |
| 2018 | $17,490 | $1,080,000 | $432,000 | $648,000 |
| 2017 | $15,767 | $925,000 | $370,000 | $555,000 |
| 2016 | $15,211 | $900,000 | $360,000 | $540,000 |
| 2015 | $15,094 | $965,000 | $386,000 | $579,000 |
| 2014 | $14,936 | $900,000 | $360,000 | $540,000 |
Agents Affiliated with this Home
-
Linda Adams

Seller's Agent in 2020
Linda Adams
HomeSmart Realty West
(760) 445-8685
1 in this area
159 Total Sales
-
Robert Adams

Seller Co-Listing Agent in 2020
Robert Adams
HomeSmart Realty West
(760) 917-2578
1 in this area
130 Total Sales
-
Zohra Azizi

Buyer's Agent in 2020
Zohra Azizi
Compass
(619) 876-0110
1 in this area
35 Total Sales
Map
Source: California Regional Multiple Listing Service (CRMLS)
MLS Number: 200039787
APN: 320-261-33
- 11383 Merritage Ct
- 12844 Starwood Ln
- 11558 Creek Rd
- 13388 Greenstone Ct
- 11443 Stockwood Cove
- 12565 Swan Canyon Place
- 11337 Vista Elevada
- 11078 Caminito Alegra
- 12392 Caminito Festivo
- 11448 Cypress Canyon Park Dr
- 14220 Green Valley Ct
- 14190 Green Valley Ct
- 11495 Cypress Canyon Rd
- 12216 Riesling Ct
- 10636 Birch Bluff Ave
- 10665 Loire Ave
- 11550 Carowind Ln
- 10575 Spruce Grove Ave
- 11026 Elderwood Ln
- 11954 Cypress Valley Dr
