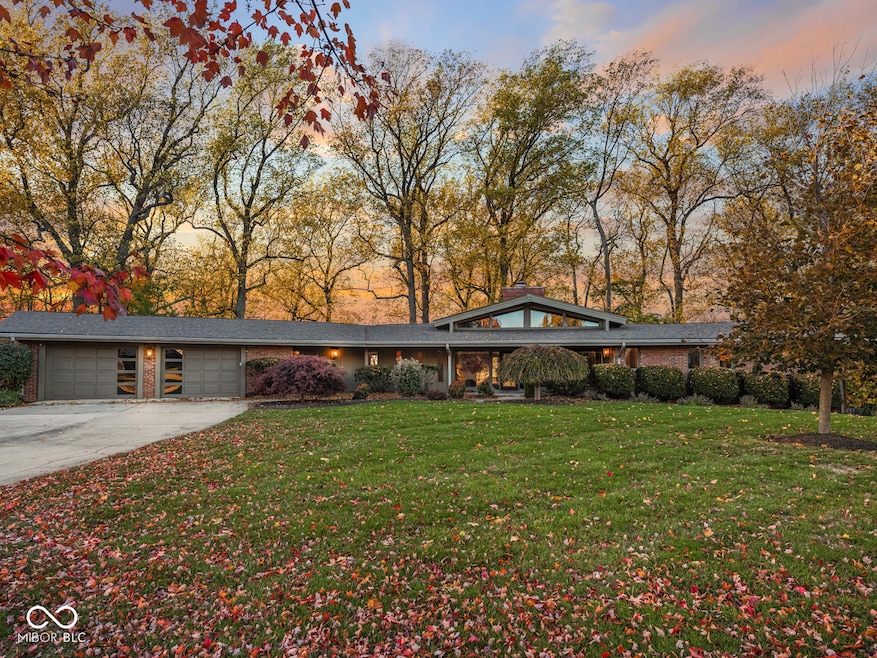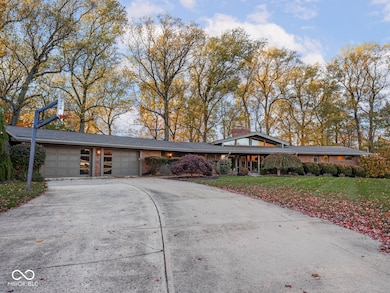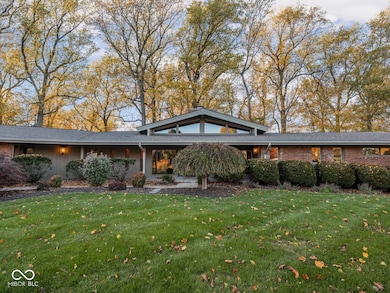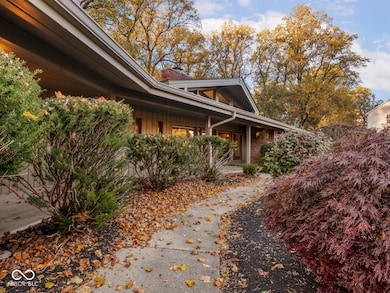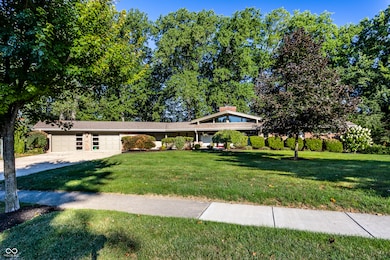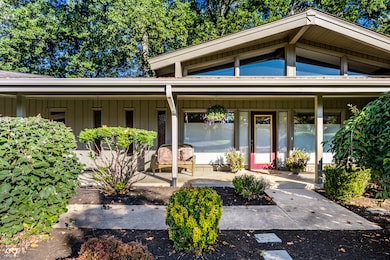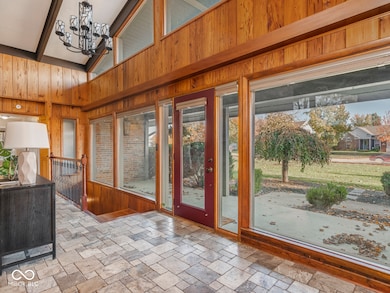11412 Niagara Dr Fishers, IN 46037
Estimated payment $4,012/month
Highlights
- Home fronts a creek
- Above Ground Spa
- 1.11 Acre Lot
- Lantern Road Elementary School Rated A
- View of Trees or Woods
- Midcentury Modern Architecture
About This Home
There's something about this home that just feels good the moment you pull in. Maybe it's the way the trees frame the house, or how the light filters through the big windows across the main floor. Set on just over an acre in Spyglass Falls, this MCM inspired ranch has that easy, relaxed energy that's hard to find in Fishers. Inside, the layout just makes sense. The living room opens up under vaulted ceilings, anchored by a stone fireplace and surrounded by windows that blur the line between indoors and out. The kitchen and dining area flow together - open enough for gatherings, but still cozy for weeknights at home. Hardwood floors run throughout, adding warmth and character. The walkout lower level is its own retreat, with two additional bedrooms, a full bath, and a large additional family room that could be anything - movie room, home gym, guest suite, or creative studio- and a huge workshop finishes this level. Step outside, and the patio opens to a quiet, wooded backyard with a gentle creek running below. It's peaceful, private, and feels miles away from it all. Morning coffee on the screened porch. Evenings by the fire pit. And be sure to look out for a secret playhouse hiding in the woods. The sound of leaves in the wind - this is the kind of place that makes slowing down feel easy. This stunning home also offers an oversized garage with a 30amp RV outlet. If you've been searching for a home that doesn't feel like every other one on the block, this just might be it.
Home Details
Home Type
- Single Family
Est. Annual Taxes
- $4,936
Year Built
- Built in 1962
Lot Details
- 1.11 Acre Lot
- Home fronts a creek
HOA Fees
- $44 Monthly HOA Fees
Parking
- 3 Car Attached Garage
Property Views
- Woods
- Creek or Stream
Home Design
- Midcentury Modern Architecture
- Ranch Style House
- Brick Exterior Construction
- Block Foundation
Interior Spaces
- Vaulted Ceiling
- Fireplace
- Entrance Foyer
- Formal Dining Room
- Finished Basement
- Basement Storage
Kitchen
- Gas Oven
- Built-In Microwave
- Dishwasher
- Disposal
Flooring
- Wood
- Carpet
- Ceramic Tile
Bedrooms and Bathrooms
- 4 Bedrooms
- Walk-In Closet
Laundry
- Dryer
- Washer
Outdoor Features
- Above Ground Spa
- Screened Patio
Utilities
- Forced Air Heating and Cooling System
- Electric Water Heater
Community Details
- Association fees include home owners, maintenance, snow removal, trash
- Spyglass Falls Subdivision
Listing and Financial Details
- Tax Lot 224
- Assessor Parcel Number 291505102076000020
Map
Home Values in the Area
Average Home Value in this Area
Tax History
| Year | Tax Paid | Tax Assessment Tax Assessment Total Assessment is a certain percentage of the fair market value that is determined by local assessors to be the total taxable value of land and additions on the property. | Land | Improvement |
|---|---|---|---|---|
| 2024 | $4,937 | $481,900 | $103,000 | $378,900 |
| 2023 | $4,937 | $427,700 | $103,000 | $324,700 |
| 2022 | $4,698 | $390,900 | $103,000 | $287,900 |
| 2021 | $4,071 | $340,100 | $103,000 | $237,100 |
| 2020 | $3,986 | $329,200 | $103,000 | $226,200 |
| 2019 | $3,880 | $320,600 | $83,500 | $237,100 |
| 2018 | $3,574 | $295,100 | $83,500 | $211,600 |
| 2017 | $3,697 | $309,900 | $104,400 | $205,500 |
| 2016 | $3,653 | $306,500 | $104,400 | $202,100 |
| 2014 | $3,100 | $286,200 | $104,400 | $181,800 |
| 2013 | $3,100 | $218,500 | $104,400 | $114,100 |
Property History
| Date | Event | Price | List to Sale | Price per Sq Ft | Prior Sale |
|---|---|---|---|---|---|
| 11/12/2025 11/12/25 | Pending | -- | -- | -- | |
| 11/06/2025 11/06/25 | For Sale | $675,000 | +7.1% | $157 / Sq Ft | |
| 09/22/2023 09/22/23 | Sold | $630,000 | +5.9% | $146 / Sq Ft | View Prior Sale |
| 08/27/2023 08/27/23 | Pending | -- | -- | -- | |
| 08/24/2023 08/24/23 | For Sale | $595,000 | +120.4% | $138 / Sq Ft | |
| 07/12/2013 07/12/13 | Sold | $270,000 | +1.9% | $63 / Sq Ft | View Prior Sale |
| 05/16/2013 05/16/13 | Pending | -- | -- | -- | |
| 05/15/2013 05/15/13 | For Sale | $265,000 | -- | $62 / Sq Ft |
Purchase History
| Date | Type | Sale Price | Title Company |
|---|---|---|---|
| Quit Claim Deed | -- | First Source Title | |
| Quit Claim Deed | -- | First Source Title | |
| Warranty Deed | $630,000 | First American Title | |
| Affidavit Of Death Of Life Tenant | -- | None Available | |
| Warranty Deed | -- | None Available | |
| Special Warranty Deed | -- | Statewide Title Company Inc | |
| Sheriffs Deed | $244,800 | None Available | |
| Interfamily Deed Transfer | -- | -- |
Mortgage History
| Date | Status | Loan Amount | Loan Type |
|---|---|---|---|
| Open | $188,000 | New Conventional | |
| Closed | $188,000 | New Conventional | |
| Previous Owner | $567,000 | Construction | |
| Previous Owner | $216,000 | New Conventional | |
| Previous Owner | $214,414 | FHA | |
| Previous Owner | $284,000 | Unknown |
Source: MIBOR Broker Listing Cooperative®
MLS Number: 22072108
APN: 29-15-05-102-076.000-020
- 11388 Falling Water Way
- 11262 Whitewater Way
- 11310 Knightsbridge Ln
- 11475 Clay Ct Unit 103
- 11505 Grassy Ct Unit 102
- 11474 Clay Ct Unit 102
- 11504 Grassy Ct Unit 103
- 10263 Brixton Ln
- 11359 Cumberland Rd
- 10019 Niagara Dr
- 11436 Mossy Ct Unit 101
- 11226 Reflection Point Dr
- 11287 Reflection Point Dr
- 10563 Brixton Ln
- 10573 E 116th St
- 10846 Hamilton Pass
- 9237 Crossing Dr
- 11893 Cedar Dr
- 12126 Blue Springs Ln
- 10747 Red Pine Dr
