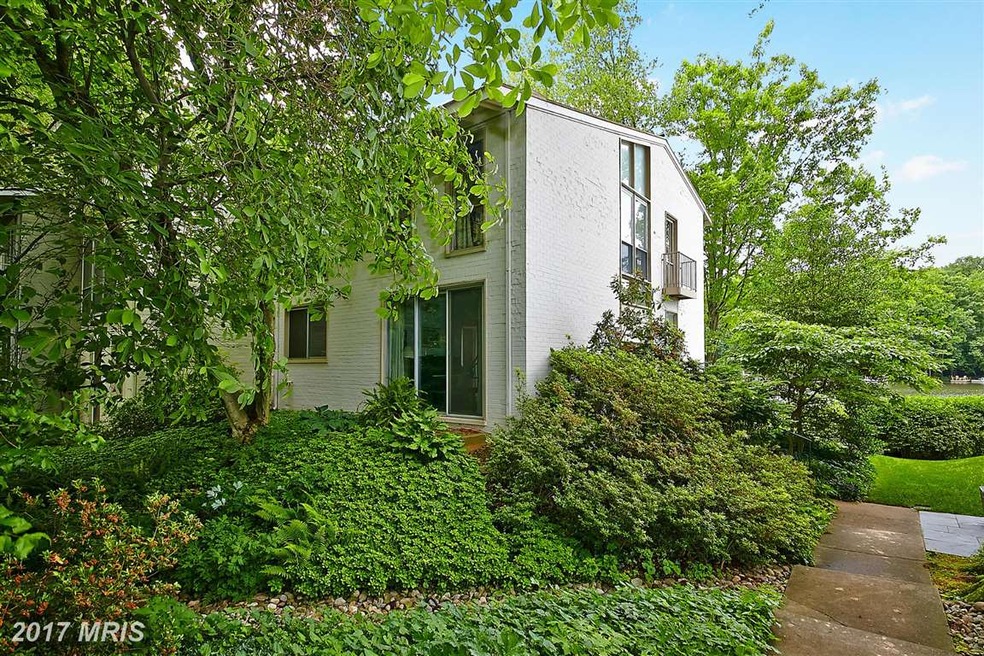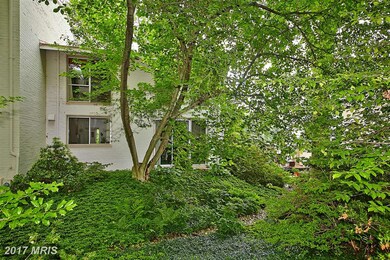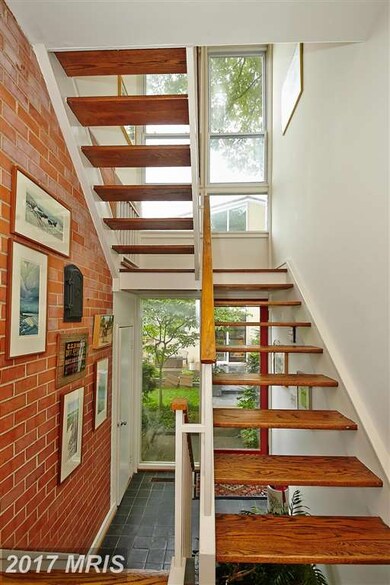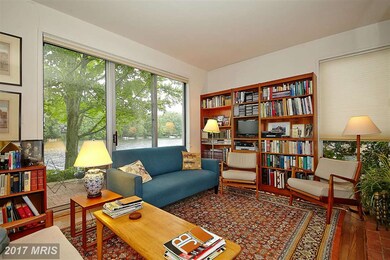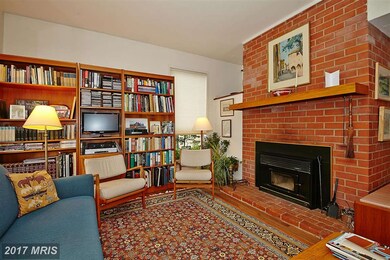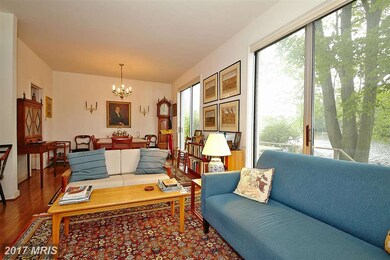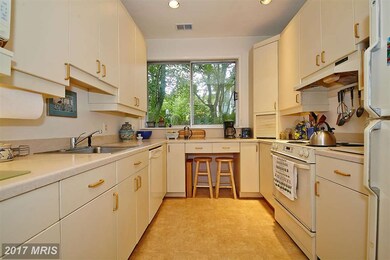
11412 Orchard Ln Reston, VA 20190
Lake Anne NeighborhoodEstimated Value: $983,000 - $1,242,000
Highlights
- Boat Ramp
- Water Views
- Golf Club
- Langston Hughes Middle School Rated A-
- Beach
- 1-minute walk to Lake Anne Playground
About This Home
As of October 2015Rare opportunity to buy waterfront in Reston's first and most sought-after cluster - Waterview Cluster. Nationally known design by Clotheil Smith, AIA. First time for sale in over 30 years. One of the largest homes on the water with sweeping views up and down the lake. Four bedrooms up, hard to find main level bedroom/den with full bath. Carport! Minutes to Lake Anne, town center and metro
Last Agent to Sell the Property
Samson Properties License #022501644 Listed on: 08/19/2015

Townhouse Details
Home Type
- Townhome
Est. Annual Taxes
- $6,793
Year Built
- Built in 1965
Lot Details
- 4,364 Sq Ft Lot
- 1 Common Wall
- No Through Street
HOA Fees
- $54 Monthly HOA Fees
Home Design
- Contemporary Architecture
- Brick Exterior Construction
Interior Spaces
- 1,836 Sq Ft Home
- Property has 2 Levels
- 1 Fireplace
- Entrance Foyer
- Living Room
- Dining Room
- Den
- Wood Flooring
- Water Views
Kitchen
- Breakfast Area or Nook
- Eat-In Kitchen
- Stove
- Dishwasher
- Disposal
Bedrooms and Bathrooms
- 5 Bedrooms | 1 Main Level Bedroom
- En-Suite Primary Bedroom
- 3 Full Bathrooms
Laundry
- Dryer
- Washer
Parking
- 1 Open Parking Space
- 1 Parking Space
- 1 Detached Carport Space
Outdoor Features
- Lake Privileges
- Deck
Utilities
- Forced Air Heating and Cooling System
- Vented Exhaust Fan
- Electric Water Heater
Listing and Financial Details
- Tax Lot 6
- Assessor Parcel Number 17-2-11-2-6
Community Details
Overview
- $166 Other Monthly Fees
- Waterview Community
- Reston Subdivision
- Community Lake
Amenities
- Picnic Area
- Common Area
- Community Center
- Recreation Room
Recreation
- Boat Ramp
- Boat Dock
- Pier or Dock
- Beach
- Golf Club
- Golf Course Community
- Golf Course Membership Available
- Tennis Courts
- Baseball Field
- Soccer Field
- Community Playground
- Fitness Center
- Community Indoor Pool
- Putting Green
- Horse Trails
- Jogging Path
- Bike Trail
Ownership History
Purchase Details
Purchase Details
Home Financials for this Owner
Home Financials are based on the most recent Mortgage that was taken out on this home.Similar Homes in Reston, VA
Home Values in the Area
Average Home Value in this Area
Purchase History
| Date | Buyer | Sale Price | Title Company |
|---|---|---|---|
| The Stephen J Weber And Karen Weber Parn | -- | None Available | |
| Weber Stephen J | $675,000 | None Available |
Mortgage History
| Date | Status | Borrower | Loan Amount |
|---|---|---|---|
| Previous Owner | Weber Stephen J | $540,000 |
Property History
| Date | Event | Price | Change | Sq Ft Price |
|---|---|---|---|---|
| 10/20/2015 10/20/15 | Sold | $675,000 | 0.0% | $368 / Sq Ft |
| 08/27/2015 08/27/15 | Pending | -- | -- | -- |
| 08/19/2015 08/19/15 | For Sale | $675,000 | -- | $368 / Sq Ft |
Tax History Compared to Growth
Tax History
| Year | Tax Paid | Tax Assessment Tax Assessment Total Assessment is a certain percentage of the fair market value that is determined by local assessors to be the total taxable value of land and additions on the property. | Land | Improvement |
|---|---|---|---|---|
| 2024 | $11,629 | $964,700 | $368,000 | $596,700 |
| 2023 | $11,457 | $974,640 | $366,000 | $608,640 |
| 2022 | $10,377 | $871,620 | $333,000 | $538,620 |
| 2021 | $10,223 | $837,620 | $299,000 | $538,620 |
| 2020 | $9,393 | $763,330 | $299,000 | $464,330 |
| 2019 | $9,047 | $735,220 | $293,000 | $442,220 |
| 2018 | $7,972 | $693,190 | $276,000 | $417,190 |
| 2017 | $8,374 | $693,190 | $276,000 | $417,190 |
| 2016 | $7,738 | $641,930 | $263,000 | $378,930 |
| 2015 | $6,793 | $584,130 | $263,000 | $321,130 |
| 2014 | $6,779 | $584,130 | $263,000 | $321,130 |
Agents Affiliated with this Home
-
Jon Querolo

Seller's Agent in 2015
Jon Querolo
Samson Properties
(703) 585-4900
33 in this area
63 Total Sales
Map
Source: Bright MLS
MLS Number: 1003717751
APN: 0172-11020006
- 11464 Orchard Ln
- 11493 Waterview Cluster
- 11495 Waterview Cluster
- 1578 Moorings Dr Unit 4B/12B
- 11400 Washington Plaza W Unit 803
- 1602 Chimney House Rd Unit 1602
- 11527 Hickory Cluster
- 1536 Northgate Square Unit 21
- 1540 Northgate Square Unit 1540-12C
- 1611 Fellowship Square
- 1613 Fellowship Square
- 1605 Fellowship Square
- 1609 Fellowship Square
- 11219 S Shore Rd
- 11524 Maple Ridge Rd
- 1550 Northgate Square Unit 12B
- 1521 Northgate Square Unit 21-C
- 1556 Northgate Square Unit 12B
- 11616 Vantage Hill Rd Unit 2C
- 1423 Northgate Square Unit 1423-11C
- 11412 Orchard Ln
- 11414 Orchard Ln
- 11408 Orchard Ln
- 11416 Orchard Ln
- 11406 Orchard Ln
- 11418 Orchard Ln
- 11420 Orchard Ln
- 11402 Orchard Ln
- 11424 Orchard Ln
- 11422 Orchard Ln
- 11400 Orchard Ln
- 11426 Orchard Ln
- 11428 Orchard Ln
- 11430 Orchard Ln
- 11432 Orchard Ln
- 11434 Orchard Ln
- 11436 Orchard Ln
- 11358 Orchard Ln
- 11438 Orchard Ln
- 11356 Orchard Ln
