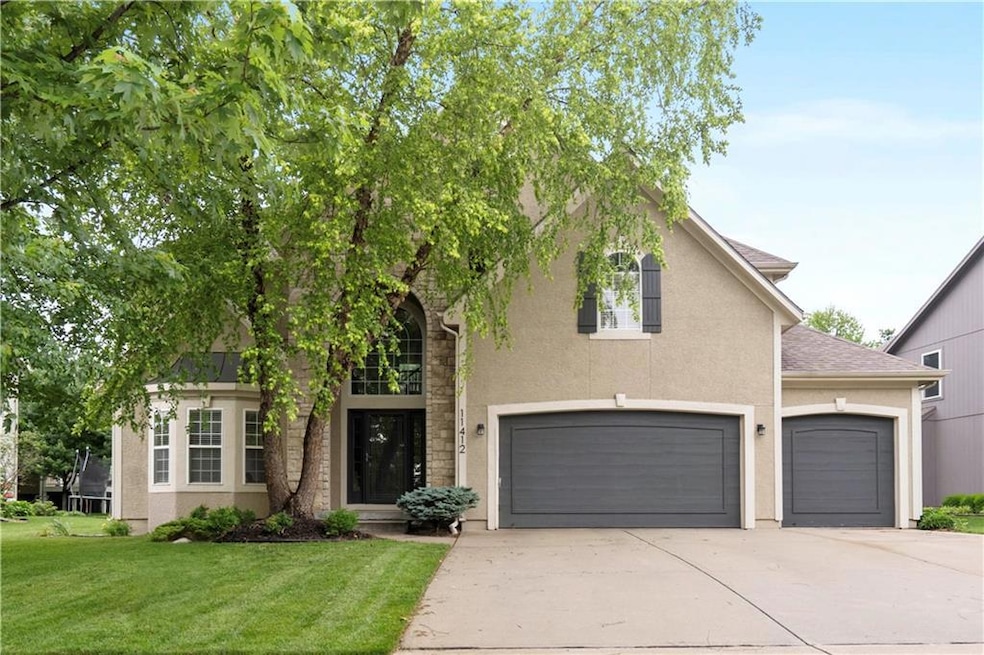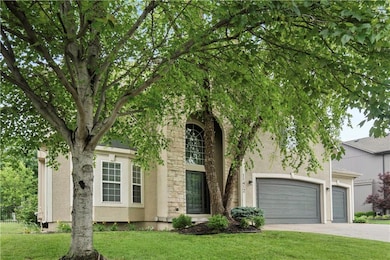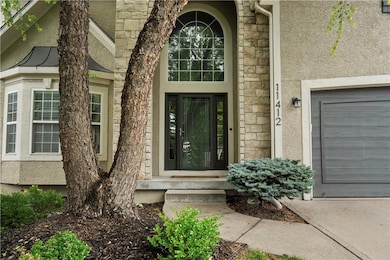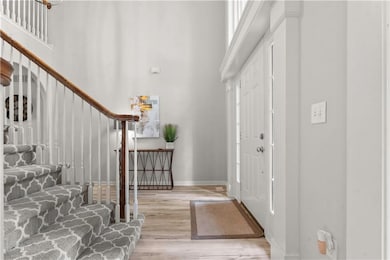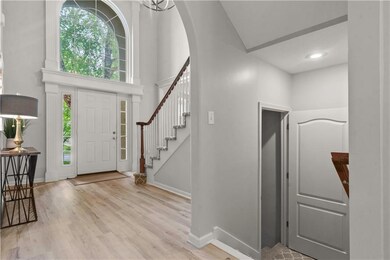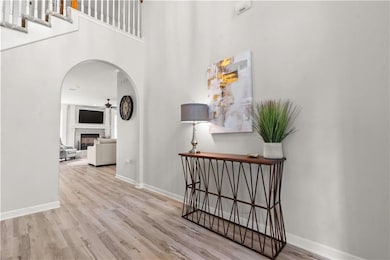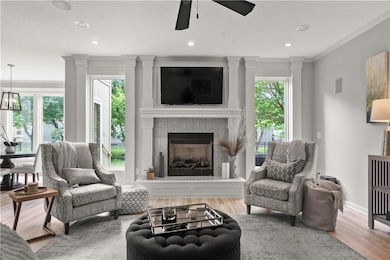
11412 S Lakecrest Dr Olathe, KS 66061
Estimated payment $4,105/month
Highlights
- Home Theater
- Traditional Architecture
- Main Floor Bedroom
- Meadow Lane Elementary School Rated A
- Wood Flooring
- Separate Formal Living Room
About This Home
STUNNING AND UPDATED 1.5 STORY IN PRIMETIME OLATHE! Light and Bright throughout! ENTERTAINER'S DREAM!!! So much space with 4600+ finished sq. foot. Many spaces to entertain in style from the Great Room featuring center, artistic tiled fireplace to Delighting the guests in this timeless Kitchen! Showcasing stained cabinets, center eat-in island, granite countertops, walk-in pantry and stainless steel appliances and Adjacent Breakfast Nook has patio access--perfect for summer BBQs! Formal Dining and Living Room provide more areas to spread out. Bedroom and full bath on the main level! Head up and unwind in the Primary Suite complete with sitting room and en-suite with corner whirlpool tub, separate shower, double vanity and spacious walk-in closet! Oversized 2nd Bedroom also with private en-suite bath and walk-in closet! Additional 2 bedrooms upstairs share a bath between them, each with their own vanity and walk-in closet! Convenient laundry on bedroom level! AMAZING, FULL, Finished Basement! HUGE Family Room with built-in storage wall! Media Room has stadium seating! Bonus room for home office, crafts or play room! Fantastic Location just minutes to Ernie Miller Park, dining, shopping and highway access! HURRY IN!
Last Listed By
Keller Williams Realty Partner Brokerage Phone: 913-907-0760 License #SP00228927 Listed on: 05/28/2025

Home Details
Home Type
- Single Family
Est. Annual Taxes
- $7,917
Year Built
- Built in 2005
Lot Details
- 8,444 Sq Ft Lot
- Aluminum or Metal Fence
- Paved or Partially Paved Lot
- Level Lot
HOA Fees
- $75 Monthly HOA Fees
Parking
- 3 Car Attached Garage
Home Design
- Traditional Architecture
- Frame Construction
- Composition Roof
- Stucco
Interior Spaces
- 1.5-Story Property
- Ceiling Fan
- Entryway
- Great Room with Fireplace
- Family Room
- Separate Formal Living Room
- Formal Dining Room
- Home Theater
- Laundry on upper level
Kitchen
- Breakfast Room
- Eat-In Kitchen
- Built-In Electric Oven
- Dishwasher
- Stainless Steel Appliances
- Kitchen Island
- Disposal
Flooring
- Wood
- Carpet
Bedrooms and Bathrooms
- 5 Bedrooms
- Main Floor Bedroom
- Walk-In Closet
- 5 Full Bathrooms
- Spa Bath
Finished Basement
- Basement Fills Entire Space Under The House
- Sump Pump
- Natural lighting in basement
Schools
- Meadow Lane Elementary School
- Olathe Northwest High School
Additional Features
- Playground
- City Lot
- Forced Air Heating and Cooling System
Listing and Financial Details
- Exclusions: see disclosure
- Assessor Parcel Number DP05020000-0040
- $0 special tax assessment
Community Details
Overview
- Brighton's Landing Subdivision
Recreation
- Community Pool
Map
Home Values in the Area
Average Home Value in this Area
Tax History
| Year | Tax Paid | Tax Assessment Tax Assessment Total Assessment is a certain percentage of the fair market value that is determined by local assessors to be the total taxable value of land and additions on the property. | Land | Improvement |
|---|---|---|---|---|
| 2024 | $7,917 | $69,472 | $10,701 | $58,771 |
| 2023 | $7,938 | $68,667 | $10,701 | $57,966 |
| 2022 | $6,868 | $57,845 | $9,301 | $48,544 |
| 2021 | $6,646 | $53,532 | $9,301 | $44,231 |
| 2020 | $5,395 | $43,125 | $9,301 | $33,824 |
| 2019 | $6,574 | $52,118 | $8,900 | $43,218 |
| 2018 | $6,553 | $51,578 | $8,900 | $42,678 |
| 2017 | $6,546 | $50,980 | $8,900 | $42,080 |
| 2016 | $6,103 | $48,748 | $8,091 | $40,657 |
| 2015 | $6,257 | $49,979 | $8,091 | $41,888 |
| 2013 | -- | $44,884 | $7,846 | $37,038 |
Property History
| Date | Event | Price | Change | Sq Ft Price |
|---|---|---|---|---|
| 05/30/2025 05/30/25 | For Sale | $635,000 | +67.1% | $137 / Sq Ft |
| 12/27/2019 12/27/19 | Sold | -- | -- | -- |
| 11/15/2019 11/15/19 | Pending | -- | -- | -- |
| 11/04/2019 11/04/19 | For Sale | $379,900 | 0.0% | $82 / Sq Ft |
| 10/31/2019 10/31/19 | Pending | -- | -- | -- |
| 10/21/2019 10/21/19 | Price Changed | $379,900 | -5.0% | $82 / Sq Ft |
| 09/07/2019 09/07/19 | For Sale | $399,950 | -- | $86 / Sq Ft |
Purchase History
| Date | Type | Sale Price | Title Company |
|---|---|---|---|
| Warranty Deed | -- | Platinum Title Llc | |
| Warranty Deed | -- | Continental Title | |
| Warranty Deed | -- | Stewart Title Of Kansas City |
Mortgage History
| Date | Status | Loan Amount | Loan Type |
|---|---|---|---|
| Open | $430,000 | New Conventional | |
| Closed | $356,250 | New Conventional | |
| Previous Owner | $30,000 | Credit Line Revolving | |
| Previous Owner | $349,000 | New Conventional | |
| Previous Owner | $365,750 | New Conventional | |
| Previous Owner | $285,100 | Adjustable Rate Mortgage/ARM |
Similar Homes in the area
Source: Heartland MLS
MLS Number: 2552452
APN: DP05020000-0040
- 11412 S Lakecrest Dr
- 11478 S Lakecrest Dr
- 11273 S Lakecrest Dr
- 11478 S Longview Rd
- 11494 S Longview Rd
- 21287 W 116th St
- 20952 W 113th Place
- 11414 S Longview Rd
- 11417 S Waterford Dr
- 11593 S Millridge St
- 11609 S Millridge St
- 11607 S Millridge St
- 11429 S Millridge St
- 11427 S Millridge St
- 11425 S Waterford Dr
- 11431 S Waterford Dr
- 11423 S Millridge St
- 11433 S Waterford Dr
- 11437 S Waterford Dr
- 11600 S Millridge St
