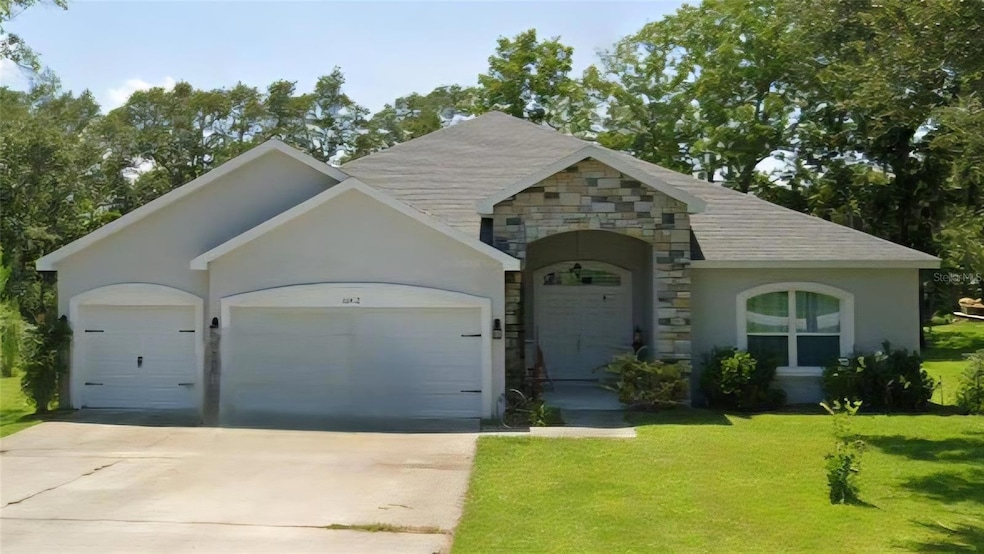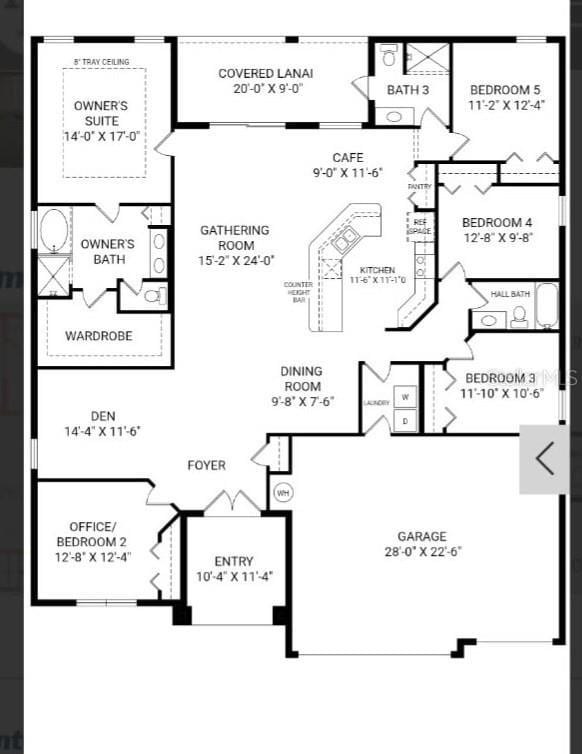Estimated payment $2,845/month
Highlights
- Screened Pool
- Main Floor Primary Bedroom
- 3 Car Attached Garage
- West Port High School Rated A-
- Great Room
- Eat-In Kitchen
About This Home
Welcome to this stunning 5-bedroom, 3-bathroom home in the Kingsland Country Estates! Built in 2018, this 2,534 sq. ft. residence sits on a generous 0.39-acre lot, offering the perfect blend of comfort and style.
Step inside to an open-concept floor plan featuring a modern kitchen, ideal for entertaining, and a cozy living area, perfect for family gatherings. The home boasts newly installed luxury vinyl flooring throughout, providing both elegance and durability. The spacious primary suite features a private en-suite bathroom and ample closet space.
Enjoy outdoor living at its finest with a beautifully landscaped yard, a relaxing fully screened-in saltwater solar-heated pool, and screened lanai with access from the third bathroom—all designed for year-round enjoyment. The attached three-car garage has a ceiling fan and provides plenty of storage and convenience.
Nestled in a tranquil neighborhood with easy access to schools, shopping centers, and scenic hiking trails, this home is a must-see. Don't miss the chance to make it your dream home.
Listing Agent
WEICHERT REALTORS HALLMARK PRO Brokerage Phone: 352-867-7800 License #3611488 Listed on: 06/02/2025

Home Details
Home Type
- Single Family
Est. Annual Taxes
- $3,924
Year Built
- Built in 2018
Lot Details
- 0.39 Acre Lot
- East Facing Home
- Landscaped
- Irrigation Equipment
- Property is zoned R1
HOA Fees
- $5 Monthly HOA Fees
Parking
- 3 Car Attached Garage
- Garage Door Opener
Home Design
- Slab Foundation
- Shingle Roof
- Concrete Siding
- Block Exterior
- Stone Siding
- Stucco
Interior Spaces
- 2,534 Sq Ft Home
- Tray Ceiling
- Ceiling Fan
- French Doors
- Sliding Doors
- Great Room
- Dining Room
Kitchen
- Eat-In Kitchen
- Convection Oven
- Cooktop with Range Hood
- Recirculated Exhaust Fan
- Microwave
- Ice Maker
- Dishwasher
- Disposal
Flooring
- Carpet
- Vinyl
Bedrooms and Bathrooms
- 5 Bedrooms
- Primary Bedroom on Main
- En-Suite Bathroom
- Walk-In Closet
- 3 Full Bathrooms
- Bathtub With Separate Shower Stall
- Shower Only
Laundry
- Laundry Room
- Washer and Electric Dryer Hookup
Home Security
- Fire and Smoke Detector
- Pest Guard System
Pool
- Screened Pool
- Solar Heated In Ground Pool
- In Ground Spa
- Saltwater Pool
- Fence Around Pool
- Pool has a Solar Cover
- Solar Power Pool Pump
Outdoor Features
- Exterior Lighting
- Private Mailbox
Schools
- Marion Oaks Elementary School
- Horizon Academy/Mar Oaks Middle School
- West Port High School
Utilities
- Central Air
- Vented Exhaust Fan
- Heat Pump System
- Thermostat
- Electric Water Heater
- 1 Septic Tank
- Phone Available
- Cable TV Available
Community Details
- Kingsland Country Estates Forest Glenn Association
- Kingsland Country Estate/Forest Glen Subdivision
Listing and Financial Details
- Visit Down Payment Resource Website
- Legal Lot and Block 116 / 10
- Assessor Parcel Number 3505-010-116
Map
Home Values in the Area
Average Home Value in this Area
Tax History
| Year | Tax Paid | Tax Assessment Tax Assessment Total Assessment is a certain percentage of the fair market value that is determined by local assessors to be the total taxable value of land and additions on the property. | Land | Improvement |
|---|---|---|---|---|
| 2024 | $3,924 | $267,309 | -- | -- |
| 2023 | $3,924 | $259,523 | $0 | $0 |
| 2022 | $3,798 | $251,964 | $0 | $0 |
| 2021 | $3,759 | $244,625 | $0 | $0 |
| 2020 | $3,731 | $241,248 | $0 | $0 |
| 2019 | $3,450 | $222,127 | $16,258 | $205,869 |
| 2018 | $292 | $14,200 | $14,200 | $0 |
| 2017 | $261 | $10,804 | $10,804 | $0 |
| 2016 | $238 | $6,791 | $0 | $0 |
| 2015 | $218 | $6,174 | $0 | $0 |
| 2014 | $237 | $7,718 | $0 | $0 |
Property History
| Date | Event | Price | List to Sale | Price per Sq Ft |
|---|---|---|---|---|
| 06/02/2025 06/02/25 | Price Changed | $475,550 | 0.0% | $188 / Sq Ft |
| 06/02/2025 06/02/25 | For Sale | $475,500 | -- | $188 / Sq Ft |
Purchase History
| Date | Type | Sale Price | Title Company |
|---|---|---|---|
| Warranty Deed | $28,000 | Innovative Title Llc | |
| Warranty Deed | $412,500 | Innovative Title Llc | |
| Warranty Deed | $30,000 | Advance Homestead Title Inc | |
| Warranty Deed | $19,000 | Advance Homestead Title Inc |
Source: Stellar MLS
MLS Number: OM702828
APN: 3505-010-116
- 5640 SW 117th Lane Rd
- 11131 SW 54th Cir
- 5725 SW 116th Place Rd
- 5549 SW 112th St
- 5262 SW 114th Street Rd
- 5365 SW 111th Lane Rd
- 5200 SW 115th Street Rd
- 5318 SW 116th Place
- 11251 SW 54th Cir
- 5239 SW 114th Street Rd
- 11537 SW 59th Terrace
- 10964 SW 53rd Cir
- 11538 SW 59th Terrace
- 5906 SW 115th Street Rd
- 10884 SW 53rd Cir
- 10876 SW 53rd Cir
- 5024 SW 114th Street Rd
- 5393 SW 109th Place Rd
- 11267 SW 51st Ave
- 5268 SW 110th Place
- 5640 SW 117th Lane Rd
- 5709 SW 116th Place Rd
- 11010 SW 58th Avenue Rd
- 9145 SW 58th Cir
- 9325 SW 58th Cir
- 6303 SW 116th Street Rd
- 11475 SW 67th Ct
- 6818 SW 113th Place
- 5440 SW 100th Loop
- 11135 SW 69th Cir
- 10396 SW 45th Ave
- 10016 SW 62nd Cir
- 9883 SW 55th Avenue Rd
- 14550 SW 61st Ct
- 15890 SW 55th Ave Rd
- 6070 SW 99th Place
- 323 Marion Oaks Trail
- 7157 SW 113th Loop
- 324 Marion Oaks Trail
- 4725 SW 100th St






