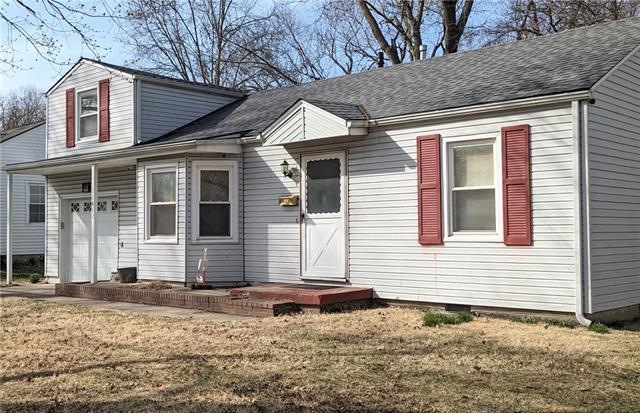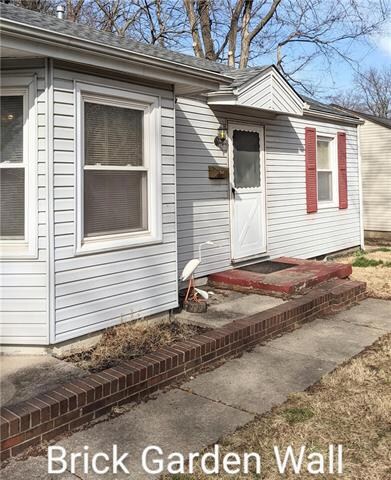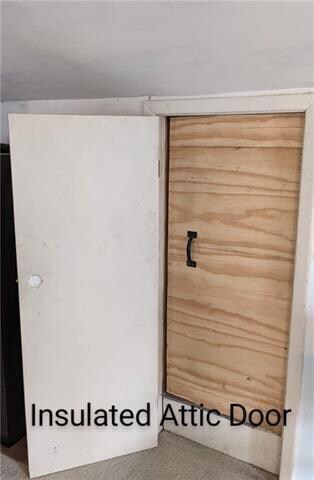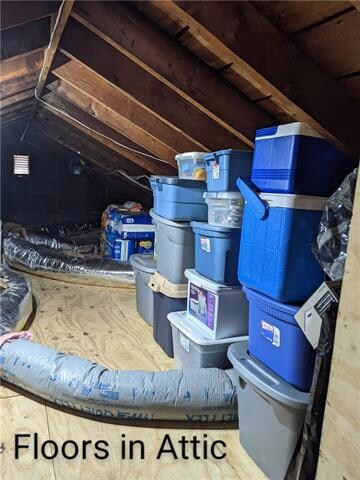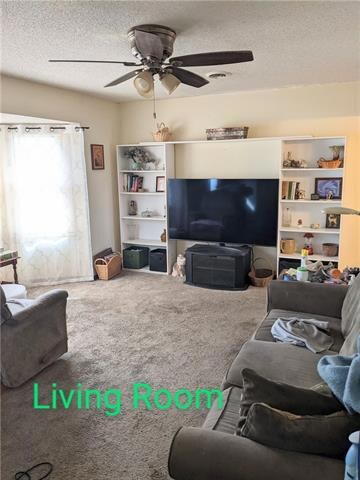
11412 W 68th Place Shawnee, KS 66203
Highlights
- Vaulted Ceiling
- Granite Countertops
- Thermal Windows
- Ranch Style House
- No HOA
- 2-minute walk to Water Tower Park
About This Home
As of February 2025What an opportunity for someone. The last home that had this much square footage sold for $245,000 all fixed up and that was back in August 2021. Almost 1,400 square feet of bright sunny living space. Lots of windows in this home that actually offer significant benefits by permitting the outdoors to become part of the decor and allowing significant amounts of natural light in while providing beautiful views. A lot of the hard work has been done so please see the supplements & pictures. This home has a great floor plan that you can finish or you can change the floor plan. This home just needs the finishing touches done. Some buyers could live here and do the work while other buyers would want to do the work first then move in. The windows were replaced with Thermal windows by the previous owner. The roof was installed in May 2016. The upstairs bathroom was just remodeled with all new fixtures. The upstairs bedroom has a bonus study area/office,etc. with plenty of sunny windows so you don't feel closed in and a totally remodeled bathroom with a shower. So much of the hard work has been done such as a new 200 amp electrical box, new pex water lines to the upstairs bathroom and laundry room, 5 security cameras are staying with the property but not the monitor, electrical wires from the box to the kitchen are dedicated wires and are in the crawl space and ready to be installed to all the appliances. I also included drawing of what the 1st floor bathroom could look like. I have included a drawing of the upstairs study area and what it could look like. I included a drawing of the kitchen and what it might look like. I also included a drawing of the pantry and the laundry room and what it might look like. All the pictures have a description so you know what was done. If you have any questions please call, text, or email. Seller is selling the home as is and will not be doing any more work to the home. Buyer & Agent need to please confirm everything.
Home Details
Home Type
- Single Family
Est. Annual Taxes
- $1,826
Year Built
- Built in 1951
Lot Details
- 8,723 Sq Ft Lot
- Lot Dimensions are 67 x 130
- Aluminum or Metal Fence
- Paved or Partially Paved Lot
- Level Lot
Parking
- 1 Car Attached Garage
- Front Facing Garage
- Garage Door Opener
Home Design
- Ranch Style House
- Traditional Architecture
- Composition Roof
- Vinyl Siding
Interior Spaces
- 1,373 Sq Ft Home
- Wet Bar: Pantry
- Built-In Features: Pantry
- Vaulted Ceiling
- Ceiling Fan: Pantry
- Skylights
- Fireplace
- Thermal Windows
- Shades
- Plantation Shutters
- Drapes & Rods
- Family Room Downstairs
- Crawl Space
Kitchen
- Eat-In Kitchen
- Electric Oven or Range
- Granite Countertops
- Laminate Countertops
- Disposal
Flooring
- Wall to Wall Carpet
- Linoleum
- Laminate
- Stone
- Ceramic Tile
- Luxury Vinyl Plank Tile
- Luxury Vinyl Tile
Bedrooms and Bathrooms
- 3 Bedrooms
- Cedar Closet: Pantry
- Walk-In Closet: Pantry
- 2 Full Bathrooms
- Double Vanity
- Bathtub with Shower
Laundry
- Laundry on main level
- Washer
Schools
- Nieman Elementary School
Additional Features
- Enclosed patio or porch
- City Lot
- Forced Air Heating and Cooling System
Community Details
- No Home Owners Association
- Shawnee Village Subdivision
Listing and Financial Details
- Exclusions: All
- Assessor Parcel Number QP67200005-0024
Map
Home Values in the Area
Average Home Value in this Area
Property History
| Date | Event | Price | Change | Sq Ft Price |
|---|---|---|---|---|
| 02/11/2025 02/11/25 | Sold | -- | -- | -- |
| 01/21/2025 01/21/25 | Pending | -- | -- | -- |
| 01/11/2025 01/11/25 | For Sale | $295,000 | +96.7% | $215 / Sq Ft |
| 04/25/2022 04/25/22 | Sold | -- | -- | -- |
| 03/27/2022 03/27/22 | Pending | -- | -- | -- |
| 03/24/2022 03/24/22 | For Sale | $150,000 | +30.4% | $109 / Sq Ft |
| 05/31/2016 05/31/16 | Sold | -- | -- | -- |
| 04/25/2016 04/25/16 | Pending | -- | -- | -- |
| 04/14/2016 04/14/16 | For Sale | $115,000 | -- | $88 / Sq Ft |
Tax History
| Year | Tax Paid | Tax Assessment Tax Assessment Total Assessment is a certain percentage of the fair market value that is determined by local assessors to be the total taxable value of land and additions on the property. | Land | Improvement |
|---|---|---|---|---|
| 2024 | $2,309 | $22,241 | $5,017 | $17,224 |
| 2023 | $2,084 | $19,550 | $5,017 | $14,533 |
| 2022 | $1,882 | $17,583 | $4,373 | $13,210 |
| 2021 | $1,898 | $16,445 | $3,798 | $12,647 |
| 2020 | $1,647 | $14,053 | $3,455 | $10,598 |
| 2019 | $1,715 | $14,639 | $3,145 | $11,494 |
| 2018 | $1,423 | $12,064 | $2,864 | $9,200 |
| 2017 | $1,391 | $11,604 | $2,864 | $8,740 |
| 2016 | $1,810 | $14,974 | $2,864 | $12,110 |
| 2015 | $1,701 | $14,732 | $2,864 | $11,868 |
| 2013 | -- | $14,134 | $2,864 | $11,270 |
Mortgage History
| Date | Status | Loan Amount | Loan Type |
|---|---|---|---|
| Open | $260,000 | New Conventional | |
| Previous Owner | $214,000 | New Conventional | |
| Previous Owner | $94,050 | New Conventional |
Deed History
| Date | Type | Sale Price | Title Company |
|---|---|---|---|
| Warranty Deed | -- | Mccaffree Short Title | |
| Warranty Deed | -- | Mccaffree Short Title | |
| Warranty Deed | -- | Mccaffree Short Title | |
| Warranty Deed | -- | Mccaffree Short Title | |
| Warranty Deed | -- | None Listed On Document |
Similar Homes in the area
Source: Heartland MLS
MLS Number: 2368409
APN: QP67200005-0024
- 11409 W 68th St
- 11403 W 67th Terrace
- 11421 W 67th Terrace
- 11617 W 68th Terrace
- 11406 W 71st St
- 11715 W 68th Terrace
- 11002 W 70th Terrace
- 7107 Garnett St
- 7110 Cody St
- 11910 W 70th Terrace
- 12104 W 69th St
- 12110 W 68th Terrace
- 7238 Flint Dr
- 6715 Caenen Ave
- 6513 Ballentine St
- 6515 Charles St
- 12403 W 72nd Terrace
- 7118 Westgate St
- 12643 W 66th Terrace
- 7143 Westgate St
