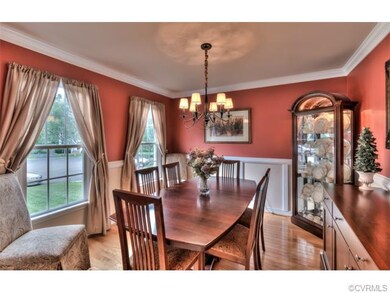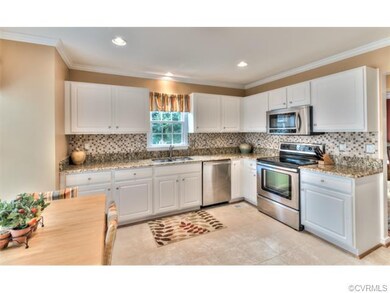
11413 Avery Green Ct Glen Allen, VA 23059
Twin Hickory NeighborhoodHighlights
- Wood Flooring
- Twin Hickory Elementary School Rated A-
- Central Air
About This Home
As of August 2022IMAGINE a feel good, easy-living home, harmoniously balanced with relaxed interiors to express all of your styles…Mild or Spicy. This well-appointed 2-story transitional located in the sought after west-end community of AVERY GREEN is brimming with character. Detailed with such classics as a Formal Dining room with wood flooring, wainscoting, doublel crown, and a chandelier; Family Room with gas fireplace; spacious Eat-In Kitchen equipped with granite, ceramic tile floor & backsplash, stainless steel appliances, lots of cabinets and pantry; plus, a custom Laundry/Utility Room and Bonus Space, both with built-ins, and direct backyard access. At the top of the stairs is an intimate Master enSuite with walk-in closet and private bath, as well as two additional bedrooms and a guest bathroom. Outdoors, the beautifully maintained, private resort-style oasis with built-in grilling station, fire circle, wired workshop and irrigation system, is bursting with color. A brick-lined secluded pathway leads to the YMCA, shopping and dining. Conveniently situated on a quiet cul-de-sac street, you’ll sense the feeling of pleasure, comfort & safety, and you’ll know you are HOME!
Last Agent to Sell the Property
Keller Williams Realty License #0225091878 Listed on: 06/19/2015

Last Buyer's Agent
Tina Stoher
Real Estate Elite LLC License #0225097859
Home Details
Home Type
- Single Family
Est. Annual Taxes
- $3,663
Year Built
- 1998
Home Design
- Shingle Roof
- Asphalt Roof
Flooring
- Wood
- Wall to Wall Carpet
- Ceramic Tile
- Vinyl
Bedrooms and Bathrooms
- 3 Bedrooms
- 2 Full Bathrooms
Additional Features
- Property has 2 Levels
- Central Air
Listing and Financial Details
- Assessor Parcel Number 746-772-0242
Ownership History
Purchase Details
Home Financials for this Owner
Home Financials are based on the most recent Mortgage that was taken out on this home.Purchase Details
Home Financials for this Owner
Home Financials are based on the most recent Mortgage that was taken out on this home.Purchase Details
Home Financials for this Owner
Home Financials are based on the most recent Mortgage that was taken out on this home.Purchase Details
Home Financials for this Owner
Home Financials are based on the most recent Mortgage that was taken out on this home.Similar Homes in the area
Home Values in the Area
Average Home Value in this Area
Purchase History
| Date | Type | Sale Price | Title Company |
|---|---|---|---|
| Bargain Sale Deed | $431,000 | Wfg National Title | |
| Interfamily Deed Transfer | -- | None Available | |
| Warranty Deed | $282,000 | -- | |
| Deed | $135,500 | -- |
Mortgage History
| Date | Status | Loan Amount | Loan Type |
|---|---|---|---|
| Open | $409,450 | New Conventional | |
| Previous Owner | $260,000 | New Conventional | |
| Previous Owner | $276,892 | FHA | |
| Previous Owner | $108,250 | New Conventional |
Property History
| Date | Event | Price | Change | Sq Ft Price |
|---|---|---|---|---|
| 08/16/2022 08/16/22 | Sold | $431,000 | 0.0% | $265 / Sq Ft |
| 07/19/2022 07/19/22 | Pending | -- | -- | -- |
| 07/17/2022 07/17/22 | For Sale | $431,000 | 0.0% | $265 / Sq Ft |
| 07/16/2022 07/16/22 | Pending | -- | -- | -- |
| 07/15/2022 07/15/22 | Price Changed | $431,000 | -6.0% | $265 / Sq Ft |
| 07/08/2022 07/08/22 | For Sale | $458,500 | +62.6% | $282 / Sq Ft |
| 08/06/2015 08/06/15 | Sold | $282,000 | -4.9% | $173 / Sq Ft |
| 06/23/2015 06/23/15 | Pending | -- | -- | -- |
| 06/19/2015 06/19/15 | For Sale | $296,500 | -- | $182 / Sq Ft |
Tax History Compared to Growth
Tax History
| Year | Tax Paid | Tax Assessment Tax Assessment Total Assessment is a certain percentage of the fair market value that is determined by local assessors to be the total taxable value of land and additions on the property. | Land | Improvement |
|---|---|---|---|---|
| 2025 | $3,663 | $408,400 | $110,000 | $298,400 |
| 2024 | $3,663 | $387,300 | $100,000 | $287,300 |
| 2023 | $3,292 | $387,300 | $100,000 | $287,300 |
| 2022 | $2,763 | $325,000 | $90,000 | $235,000 |
| 2021 | $2,741 | $311,800 | $80,000 | $231,800 |
| 2020 | $2,713 | $311,800 | $80,000 | $231,800 |
| 2019 | $2,572 | $295,600 | $80,000 | $215,600 |
| 2018 | $2,506 | $288,100 | $80,000 | $208,100 |
| 2017 | $2,377 | $273,200 | $70,000 | $203,200 |
| 2016 | $2,377 | $273,200 | $70,000 | $203,200 |
| 2015 | $2,171 | $255,800 | $70,000 | $185,800 |
| 2014 | $2,171 | $249,500 | $70,000 | $179,500 |
Agents Affiliated with this Home
-
Bala Gatla

Seller's Agent in 2022
Bala Gatla
Nine Realty LLC
(804) 503-7990
1 in this area
90 Total Sales
-
Giuseppe Giambanco

Buyer's Agent in 2022
Giuseppe Giambanco
Real Broker LLC
(804) 380-5674
1 in this area
47 Total Sales
-
John Pace

Seller's Agent in 2015
John Pace
Keller Williams Realty
(804) 294-3140
1 in this area
304 Total Sales
-
T
Buyer's Agent in 2015
Tina Stoher
Real Estate Elite LLC
Map
Source: Central Virginia Regional MLS
MLS Number: 1517748
APN: 746-772-0242
- 5227 Scotsglen Dr
- 5413 Cranston Ct
- 0 Manakin Rd Unit VAGO2000320
- 1437 New Haven Ct
- 1436 New Haven Ct
- 1024 Belva Ct
- 5100 Park Commons Loop
- 11420 Willows Green Way
- 4905 Old Millrace Place
- 5020 Belmont Park Rd
- 11141 Opaca Ln
- 5001 Old Millrace Ct
- 5904 Park Creste Dr
- 5505 Benoni Dr
- 11521 Saddleridge Rd
- 915 Jamerson Ln
- 5209 Wheat Ridge Place
- 5311 Benmable Ct
- 842 Parkland Place
- 10779 Forest Hollow Ct






