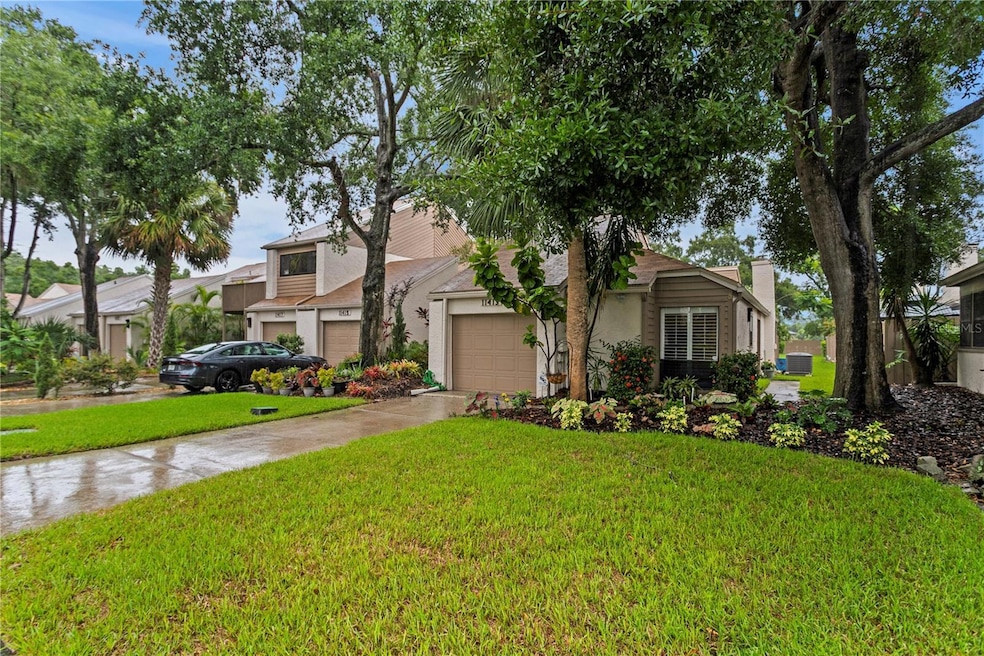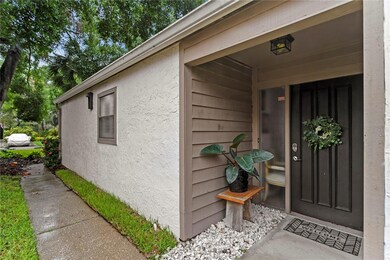
Estimated payment $2,259/month
Highlights
- View of Trees or Woods
- Open Floorplan
- Vaulted Ceiling
- Carrollwood Elementary School Rated A-
- Living Room with Fireplace
- Wood Flooring
About This Home
Tucked away in Carrollwood, this rare one-level, end unit town home offers effortless living in an amazing location. Galleria is a desirable community of just 56 homes, ideally located near shopping, dining and everyday conveniences. Meticulously maintained, this home features beautiful white oak wide plank floors, has 2 bedrooms, 2 bathrooms, a one-car garage, vaulted ceilings, and an updated kitchen that opens to the dining and large living room keeping everyone connected. A stunning atrium-with charming water feature-brings in even more natural light and creates a serene focal point. This updated home has a warm and welcoming feel with timeless plantation shutters, a cozy, wood-burning fireplace, and a screened-in side porch that opens to a private, fenced backyard. Located just a short stroll from the community pool, this home blends comfort, privacy and convenience beautifully. Don’t miss the opportunity to own a beautiful, end unit townhome with no stairs that is close to everything!
Listing Agent
KELLER WILLIAMS TAMPA CENTRAL Brokerage Phone: 813-865-0700 License #3244451 Listed on: 07/06/2025

Townhouse Details
Home Type
- Townhome
Est. Annual Taxes
- $2,573
Year Built
- Built in 1984
Lot Details
- 3,091 Sq Ft Lot
- Street terminates at a dead end
- South Facing Home
- Wood Fence
- Mature Landscaping
- Metered Sprinkler System
HOA Fees
- $167 Monthly HOA Fees
Parking
- 1 Car Attached Garage
- Garage Door Opener
- Driveway
Home Design
- Slab Foundation
- Frame Construction
- Shingle Roof
- Stucco
Interior Spaces
- 1,156 Sq Ft Home
- 1-Story Property
- Open Floorplan
- Vaulted Ceiling
- Ceiling Fan
- Wood Burning Fireplace
- Shutters
- French Doors
- Living Room with Fireplace
- Dining Room
- Inside Utility
- Views of Woods
- Home Security System
Kitchen
- Range<<rangeHoodToken>>
- <<microwave>>
- Dishwasher
- Granite Countertops
- Disposal
Flooring
- Wood
- Tile
Bedrooms and Bathrooms
- 2 Bedrooms
- En-Suite Bathroom
- Walk-In Closet
- 2 Full Bathrooms
- Makeup or Vanity Space
- <<tubWithShowerToken>>
- Shower Only
Laundry
- Laundry closet
- Dryer
- Washer
Accessible Home Design
- Grip-Accessible Features
- Handicap Accessible
- Accessibility Features
Outdoor Features
- Covered patio or porch
- Exterior Lighting
- Rain Gutters
Utilities
- Central Heating and Cooling System
- Thermostat
- Electric Water Heater
- High Speed Internet
- Cable TV Available
Listing and Financial Details
- Visit Down Payment Resource Website
- Tax Lot 4
- Assessor Parcel Number U-16-28-18-12L-000000-00004.0
Community Details
Overview
- Association fees include pool, ground maintenance, management
- Camilo Clark/Wise Property Management Association, Phone Number (813) 968-5665
- Galleria Subdivision
- The community has rules related to deed restrictions
Recreation
- Community Pool
Pet Policy
- Pets up to 75 lbs
- Pet Size Limit
- 2 Pets Allowed
- Dogs and Cats Allowed
- Breed Restrictions
Additional Features
- Community Mailbox
- Fire and Smoke Detector
Map
Home Values in the Area
Average Home Value in this Area
Tax History
| Year | Tax Paid | Tax Assessment Tax Assessment Total Assessment is a certain percentage of the fair market value that is determined by local assessors to be the total taxable value of land and additions on the property. | Land | Improvement |
|---|---|---|---|---|
| 2024 | $2,573 | $161,407 | -- | -- |
| 2023 | $2,457 | $156,706 | $0 | $0 |
| 2022 | $2,305 | $152,142 | $0 | $0 |
| 2021 | $3,485 | $173,534 | $17,076 | $156,458 |
| 2020 | $1,274 | $94,901 | $0 | $0 |
| 2019 | $1,192 | $92,767 | $0 | $0 |
| 2018 | $1,171 | $91,037 | $0 | $0 |
| 2017 | $1,146 | $101,318 | $0 | $0 |
| 2016 | $1,123 | $87,331 | $0 | $0 |
| 2015 | $2,072 | $94,236 | $0 | $0 |
| 2014 | $1,869 | $83,710 | $0 | $0 |
| 2013 | -- | $69,196 | $0 | $0 |
Property History
| Date | Event | Price | Change | Sq Ft Price |
|---|---|---|---|---|
| 07/08/2025 07/08/25 | Pending | -- | -- | -- |
| 07/06/2025 07/06/25 | For Sale | $339,000 | +50.0% | $293 / Sq Ft |
| 11/12/2020 11/12/20 | Sold | $226,000 | +5.1% | $196 / Sq Ft |
| 09/27/2020 09/27/20 | Pending | -- | -- | -- |
| 09/25/2020 09/25/20 | For Sale | $215,000 | -- | $186 / Sq Ft |
Purchase History
| Date | Type | Sale Price | Title Company |
|---|---|---|---|
| Warranty Deed | $226,000 | Titlemark Llc | |
| Warranty Deed | $143,000 | Sunbelt Title Agency | |
| Special Warranty Deed | $95,000 | Servicelink Llc | |
| Quit Claim Deed | -- | Attorney | |
| Trustee Deed | $121,000 | None Available |
Mortgage History
| Date | Status | Loan Amount | Loan Type |
|---|---|---|---|
| Previous Owner | $279,000 | Reverse Mortgage Home Equity Conversion Mortgage |
Similar Homes in Tampa, FL
Source: Stellar MLS
MLS Number: TB8402405
APN: U-16-28-18-12L-000000-00004.0
- 4002 Hudson Terrace
- 11239 Cedar Hollow Ln
- 3923 Hudson Ln
- 4208 Carrollwood Village Dr
- 11320 Carrollwood Estates Dr
- 11525 Country Oaks Dr
- 4118 Carrollwood Village Dr
- 4128 Carrollwood Village Dr
- 10902 Bent Tree Place
- 3906 Floyd Rd
- 10818 Tradition Loop
- 10605 Carrollbrook Ln
- 10423 Carrollbrook Cir Unit 203
- 10423 Carrollbrook Cir Unit 102
- 10423 Carrollbrook Cir Unit 201
- 10910 Winter Oak Place
- 10408 Butia Place
- 4209 Winding Willow Dr
- 3310 Mcfarland Rd
- 3325 Schefflera Rd






