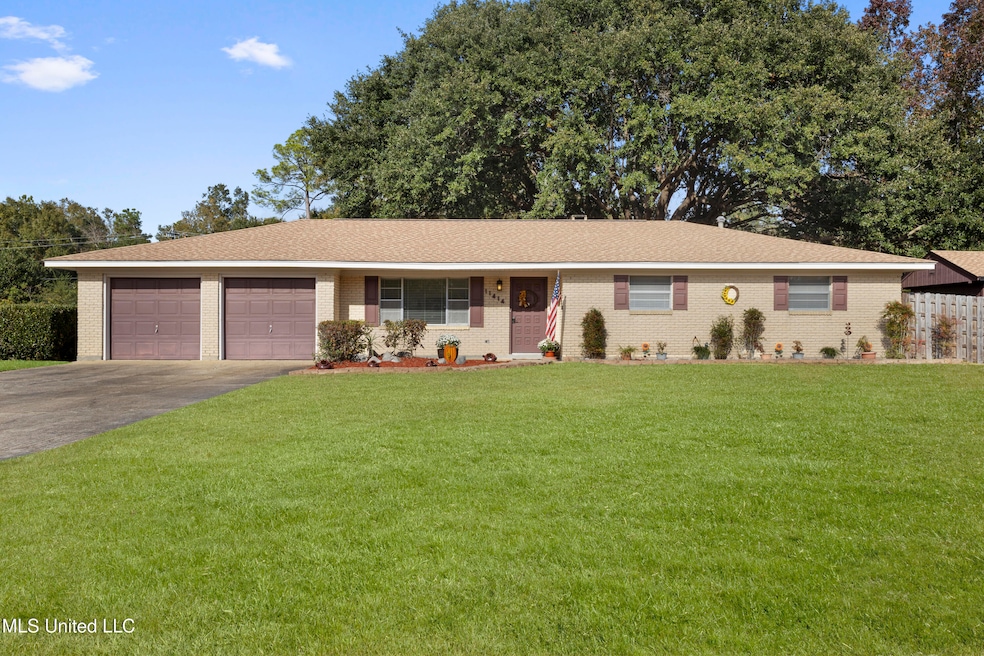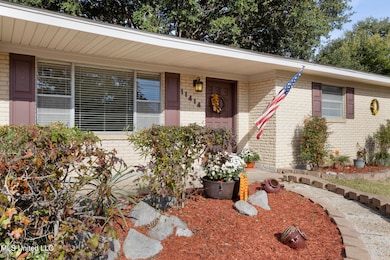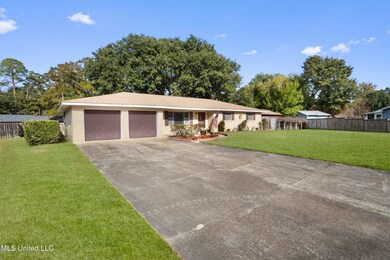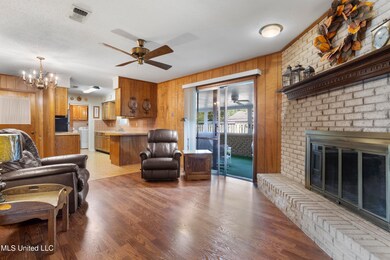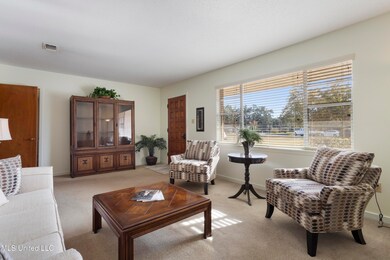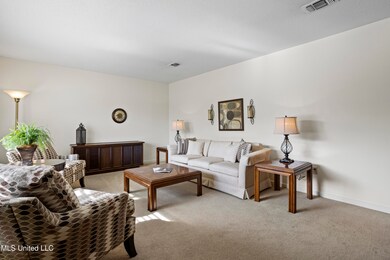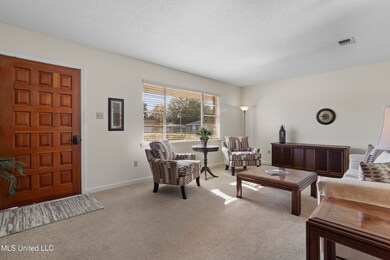11414 Pecan Cir Gulfport, MS 39503
Lorraine NeighborhoodEstimated payment $1,072/month
Highlights
- No HOA
- Cul-De-Sac
- Laundry Room
- North Woolmarket Elementary/Middle School Rated A
- 2 Car Attached Garage
- 1-Story Property
About This Home
You have come across a treasure! This home has had the same owner since it was built in 1968 and has been handled with love and care for all those years! They were one of the first to build here when the area was a pecan orchard. Sitting in a quiet cul-de-sac this 1881 sqft home has three bedrooms and two baths, updated with care. Each bedroom has a good sized closet and there are two in the master! This home has so much character that only a few renovations would be needed. You could really love this home as it is. In the living room you have a beautiful fireplace and off of the living room you have the sun room with seating and a bar. In front of the house you have a sitting room as well. Off of the kitchen you have the laundry room and pantry! Outside you will find muscadine vines in the front with beautiful landscaping, and in the fenced in back yard is a beautiful oak tree that was planted by this very family. With a deck wrapped around this beautiful tree, you can have a gorgeous outside dining area or have plenty of space for party's and birthdays. In the back yard you will also find a green house and a shop with a working bathroom inside. This shop is every man's wood working dream@. Lot of love and organization in this shop.
Home Details
Home Type
- Single Family
Est. Annual Taxes
- $216
Year Built
- Built in 1970
Lot Details
- 0.32 Acre Lot
- Cul-De-Sac
- Gated Home
- Back Yard Fenced
Parking
- 2 Car Attached Garage
- Front Facing Garage
- Driveway
Home Design
- Brick Exterior Construction
- Slab Foundation
- Shingle Roof
Interior Spaces
- 1,881 Sq Ft Home
- 1-Story Property
- Wood Burning Fireplace
- Blinds
- Cooktop
Bedrooms and Bathrooms
- 3 Bedrooms
- 2 Full Bathrooms
Laundry
- Laundry Room
- Washer and Dryer
Utilities
- Central Heating and Cooling System
- Heat Pump System
Community Details
- No Home Owners Association
- Oakleigh Manor Subdivision
Listing and Financial Details
- Assessor Parcel Number 1008k-02-028.000
Map
Home Values in the Area
Average Home Value in this Area
Tax History
| Year | Tax Paid | Tax Assessment Tax Assessment Total Assessment is a certain percentage of the fair market value that is determined by local assessors to be the total taxable value of land and additions on the property. | Land | Improvement |
|---|---|---|---|---|
| 2025 | -- | $13,815 | $0 | $0 |
| 2024 | -- | $11,722 | $0 | $0 |
| 2023 | -- | $11,506 | $0 | $0 |
| 2022 | $0 | $11,506 | $0 | $0 |
| 2021 | $0 | $11,506 | $0 | $0 |
| 2020 | $0 | $10,663 | $0 | $0 |
| 2019 | $0 | $10,663 | $0 | $0 |
| 2018 | $0 | $9,446 | $0 | $0 |
| 2017 | $0 | $9,446 | $0 | $0 |
| 2015 | -- | $9,920 | $0 | $0 |
| 2014 | $304 | $7,500 | $0 | $0 |
| 2013 | -- | $9,920 | $2,500 | $7,420 |
Property History
| Date | Event | Price | List to Sale | Price per Sq Ft |
|---|---|---|---|---|
| 11/23/2025 11/23/25 | Pending | -- | -- | -- |
| 11/21/2025 11/21/25 | For Sale | $199,500 | -- | $106 / Sq Ft |
Purchase History
| Date | Type | Sale Price | Title Company |
|---|---|---|---|
| Quit Claim Deed | -- | None Listed On Document |
Source: MLS United
MLS Number: 4132274
APN: 1008K-02-028.000
- 11579 Lorraine Rd
- 11528 Lorraine Rd
- 0 Ashton Ln Unit 4092137
- Klein III G Plan at Oak Landing
- Redondo V K Plan at Oak Landing
- Catalina III K Plan at Oak Landing
- Catalina III J Plan at Oak Landing
- Roses V G Plan at Admiral Landing
- Renoir IV H Plan at Oak Landing
- Hickory III G Plan at Admiral Landing
- Oakstone V G Plan at Admiral Landing
- Falkner III G Plan at Admiral Landing
- Ramona V J Plan at Oak Landing
- Carson V K Plan at Oak Landing
- Crosby III G Plan at Admiral Landing
- Ramona V K Plan at Oak Landing
- Yucca III G Plan at Admiral Landing
- Renoir IV G Plan at Oak Landing
- Redondo V J Plan at Oak Landing
- Crosby III H Plan at Admiral Landing
