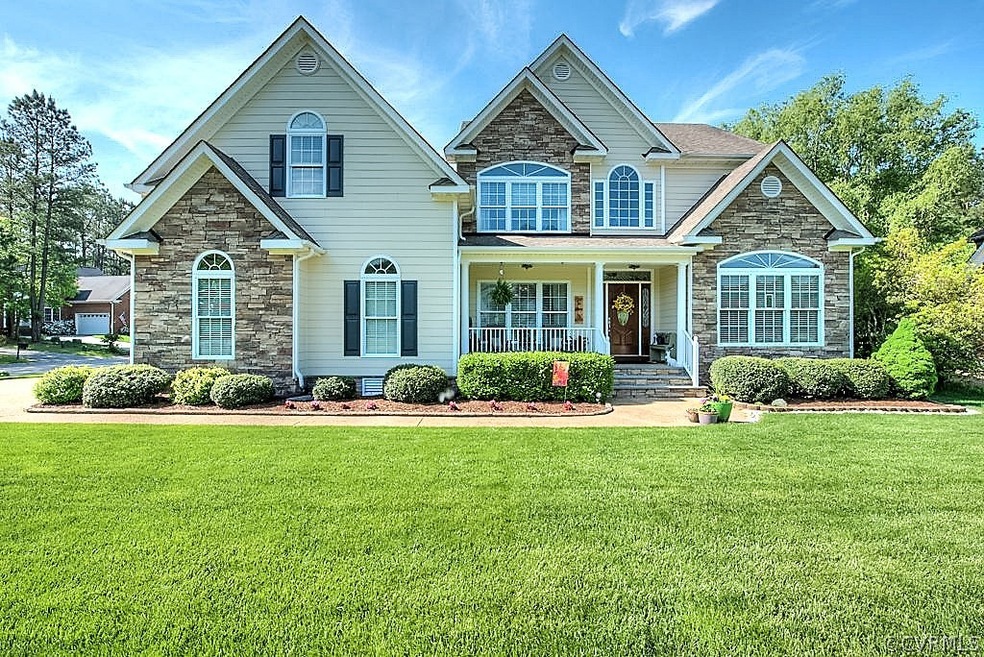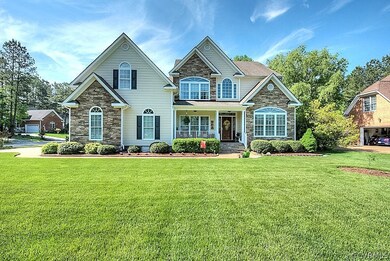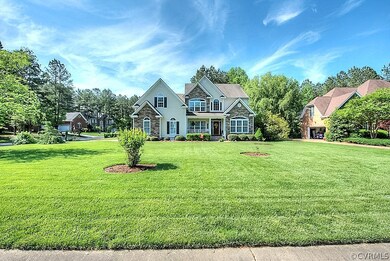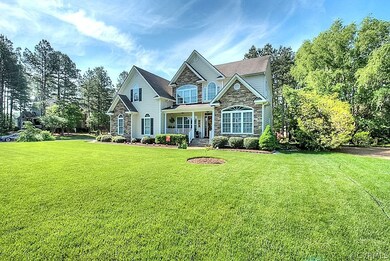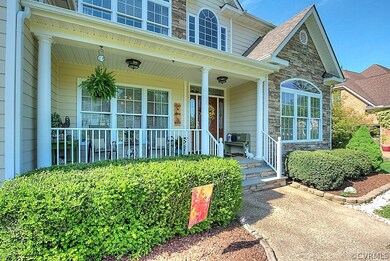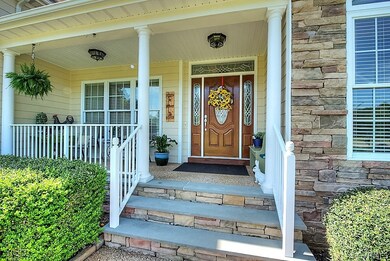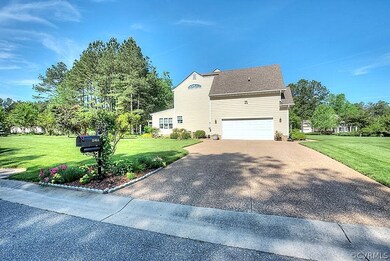
11414 Winding River Rd Providence Forge, VA 23140
Providence Forge NeighborhoodHighlights
- Golf Course Community
- RV or Boat Parking
- Transitional Architecture
- Fitness Center
- Clubhouse
- Wood Flooring
About This Home
As of October 2021Distinguished Transitional Home with alluring back yard paradise situated on a corner lot in Brickshire. Relax on the aggregate front porch that offers views of the fountained pond across the street. Every corner of this beautiful home will leave you falling in love over and over. 2 Story Foyer Entry greets you with hardwood flooring flowing throughout the first floor. French doors lead you to the Living Room/Home Office with vaulted ceiling and built-ins. Formal Dining with Tray ceiling and triple window. Family Room with gas logs opens to the Kitchen that features an island, tile backsplash, and walk-in pantry. Florida room with vaulted ceiling is just off the Kitchen and is loaded with windows and stunning views of back yard. Upstairs is the spacious Master Bedroom w/2 WIC. Deluxe Master Bath with jetted tub and separate tiled shower. 3 more spacious Bedrooms and Hall Bath complete the upstairs. Finished Garage with ample custom storage cabinets and workspace. Located off the Florida room is the back deck and patio area. Charming pergola is surrounded by mature easy to maintain perennial gardens that are absolutely exquisite.
Last Agent to Sell the Property
Virginia Capital Realty License #0225178981 Listed on: 10/31/2019

Home Details
Home Type
- Single Family
Est. Annual Taxes
- $2,864
Year Built
- Built in 2006
Lot Details
- 0.48 Acre Lot
- Landscaped
- Corner Lot
- Level Lot
- Zoning described as PUD
HOA Fees
- $83 Monthly HOA Fees
Parking
- 2.5 Car Attached Garage
- Workshop in Garage
- Dry Walled Garage
- Rear-Facing Garage
- Garage Door Opener
- RV or Boat Parking
Home Design
- Transitional Architecture
- Frame Construction
- HardiePlank Type
- Stone
Interior Spaces
- 3,085 Sq Ft Home
- 2-Story Property
- Built-In Features
- Bookcases
- Tray Ceiling
- High Ceiling
- Recessed Lighting
- Self Contained Fireplace Unit Or Insert
- Gas Fireplace
- Thermal Windows
- French Doors
- Separate Formal Living Room
- Dining Area
- Crawl Space
Kitchen
- Electric Cooktop
- Stove
- Microwave
- Dishwasher
- Kitchen Island
- Granite Countertops
Flooring
- Wood
- Carpet
- Ceramic Tile
Bedrooms and Bathrooms
- 4 Bedrooms
- En-Suite Primary Bedroom
- Walk-In Closet
- Hydromassage or Jetted Bathtub
Laundry
- Dryer
- Washer
Outdoor Features
- Patio
- Gazebo
Schools
- New Kent Elementary And Middle School
- New Kent High School
Utilities
- Forced Air Zoned Heating and Cooling System
- Heat Pump System
- Tankless Water Heater
- Propane Water Heater
Listing and Financial Details
- Assessor Parcel Number 33B13 1CL 31
Community Details
Overview
- Brickshire Subdivision
Amenities
- Common Area
- Clubhouse
Recreation
- Golf Course Community
- Tennis Courts
- Fitness Center
- Community Pool
- Trails
Ownership History
Purchase Details
Home Financials for this Owner
Home Financials are based on the most recent Mortgage that was taken out on this home.Purchase Details
Home Financials for this Owner
Home Financials are based on the most recent Mortgage that was taken out on this home.Purchase Details
Home Financials for this Owner
Home Financials are based on the most recent Mortgage that was taken out on this home.Purchase Details
Home Financials for this Owner
Home Financials are based on the most recent Mortgage that was taken out on this home.Similar Homes in Providence Forge, VA
Home Values in the Area
Average Home Value in this Area
Purchase History
| Date | Type | Sale Price | Title Company |
|---|---|---|---|
| Gift Deed | -- | Rieger Christina M | |
| Warranty Deed | $465,000 | Barristers Stlmnt & Title | |
| Warranty Deed | $390,000 | Attorney | |
| Warranty Deed | $464,470 | -- |
Mortgage History
| Date | Status | Loan Amount | Loan Type |
|---|---|---|---|
| Open | $45,000 | New Conventional | |
| Open | $372,000 | New Conventional | |
| Previous Owner | $312,000 | Purchase Money Mortgage | |
| Previous Owner | $95,356 | New Conventional | |
| Previous Owner | $50,000 | Credit Line Revolving | |
| Previous Owner | $100,000 | New Conventional |
Property History
| Date | Event | Price | Change | Sq Ft Price |
|---|---|---|---|---|
| 10/27/2021 10/27/21 | Sold | $465,000 | -1.1% | $151 / Sq Ft |
| 09/22/2021 09/22/21 | Pending | -- | -- | -- |
| 08/20/2021 08/20/21 | For Sale | $470,000 | +20.5% | $152 / Sq Ft |
| 12/19/2019 12/19/19 | Sold | $390,000 | -1.5% | $126 / Sq Ft |
| 11/25/2019 11/25/19 | Pending | -- | -- | -- |
| 10/31/2019 10/31/19 | For Sale | $396,000 | -- | $128 / Sq Ft |
Tax History Compared to Growth
Tax History
| Year | Tax Paid | Tax Assessment Tax Assessment Total Assessment is a certain percentage of the fair market value that is determined by local assessors to be the total taxable value of land and additions on the property. | Land | Improvement |
|---|---|---|---|---|
| 2024 | $3,372 | $571,500 | $81,500 | $490,000 |
| 2023 | $3,077 | $459,300 | $41,800 | $417,500 |
| 2022 | $3,077 | $459,300 | $41,800 | $417,500 |
| 2021 | $2,889 | $365,700 | $30,800 | $334,900 |
| 2020 | $2,889 | $365,700 | $30,800 | $334,900 |
| 2019 | $2,864 | $349,300 | $17,900 | $331,400 |
| 2018 | $2,864 | $349,300 | $17,900 | $331,400 |
| 2017 | $2,907 | $350,200 | $30,300 | $319,900 |
| 2016 | $2,907 | $350,200 | $30,300 | $319,900 |
| 2015 | $2,859 | $340,400 | $54,300 | $286,100 |
| 2014 | -- | $340,400 | $54,300 | $286,100 |
Agents Affiliated with this Home
-
Teresa Coryell

Seller's Agent in 2021
Teresa Coryell
Howard Hanna William E Wood
(804) 387-3539
93 in this area
117 Total Sales
-
N
Buyer's Agent in 2021
NON MLS USER MLS
NON MLS OFFICE
-
Tammy Johnson

Seller's Agent in 2019
Tammy Johnson
Virginia Capital Realty
(804) 241-0700
20 in this area
215 Total Sales
-
Ronda Morrison

Buyer's Agent in 2019
Ronda Morrison
Exit Realty Central
(757) 407-7782
2 in this area
58 Total Sales
Map
Source: Central Virginia Regional MLS
MLS Number: 1935386
APN: 33B13 1CL 31
- 11572 Winding River Rd
- 4897 Kings Pond Place
- 4928 Brandon Pines Dr
- 5139 Brandon Pines Dr
- 4208 Gadwell Ct
- 11440 Pinewild Dr
- 5156 Brandon Pines Dr
- 11369 Pinewild Dr
- 4957 College Green Ln
- 4963 College Green Ln
- 11834 Kings Pond Dr
- 4973 Ashborough Dr
- 5080 Brandon Pines Way
- 5390 Aristocrat Dr
- 11183 Pinewild Dr
- 11673 Pine Needles Dr
- 11870 Pine Needles Dr
- 5411 Tyshire Pkwy
- 5457 Pine Needles Ct
- 5681 Saint Leger Dr
