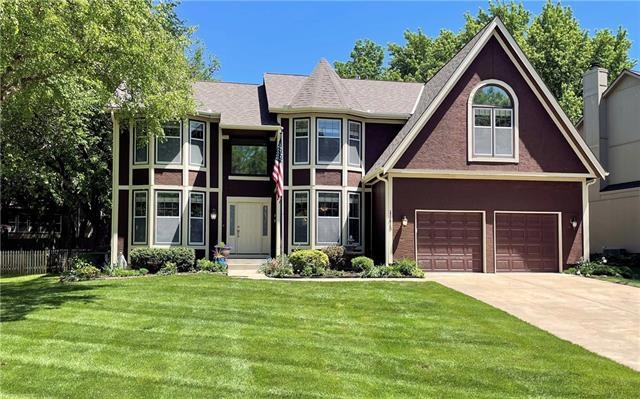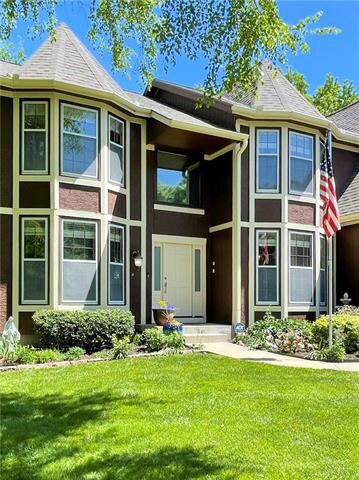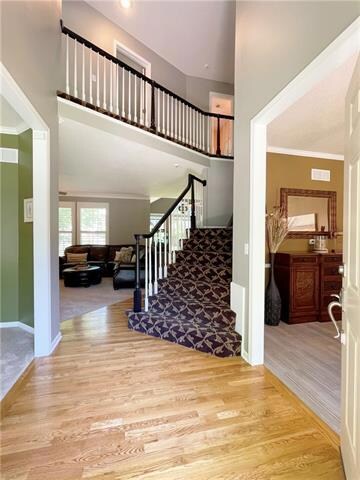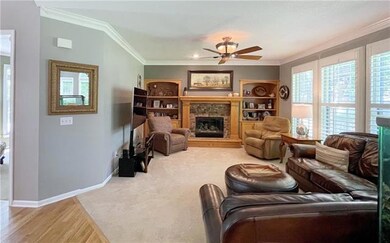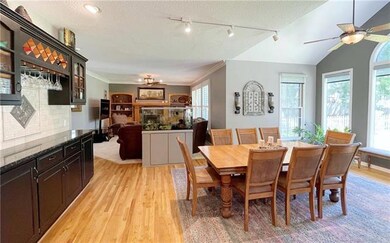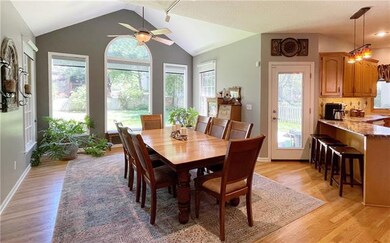
11415 Oakview Dr Lenexa, KS 66215
Highlights
- Custom Closet System
- Vaulted Ceiling
- Wood Flooring
- Walnut Grove Elementary School Rated A-
- Traditional Architecture
- Granite Countertops
About This Home
As of June 2025This beautiful home has been meticulously maintained for the past 28 years by the same owner. Home features 4,000+ sqft of finished
updated space, the large main bedroom on 2nd lvl has bonus space for office or sitting area en suite features walk in shower, soaker tub,
double vanities and 2 walk in closets. Open concept main level is perfect for entertaining with multiple dining area options Bonus space on
main level for sitting room play area or office space. Some updates include roof/ gutters 2018, garage doors 2020, Hardi siding 2015, HVAC 2012 The finished basement features a bar area that is plumbed for a sink and a half bath that can be expanded to a full bath as
plumbing already exists in adjacent storage area. This home has it all!
Last Agent to Sell the Property
Parkway Real Estate LLC License #SP00235968 Listed on: 06/01/2022
Home Details
Home Type
- Single Family
Est. Annual Taxes
- $4,878
Year Built
- Built in 1994
Lot Details
- 0.25 Acre Lot
- Sprinkler System
- Many Trees
HOA Fees
- $31 Monthly HOA Fees
Parking
- 2 Car Attached Garage
- Inside Entrance
- Front Facing Garage
Home Design
- Traditional Architecture
- Frame Construction
- Composition Roof
- Stucco
Interior Spaces
- Wet Bar: Fireplace
- Built-In Features: Fireplace
- Vaulted Ceiling
- Ceiling Fan: Fireplace
- Skylights
- Gas Fireplace
- Shades
- Plantation Shutters
- Drapes & Rods
- Family Room with Fireplace
- Formal Dining Room
- Finished Basement
- Basement Fills Entire Space Under The House
- Laundry on main level
Kitchen
- Eat-In Kitchen
- Kitchen Island
- Granite Countertops
- Laminate Countertops
Flooring
- Wood
- Wall to Wall Carpet
- Linoleum
- Laminate
- Stone
- Ceramic Tile
- Luxury Vinyl Plank Tile
- Luxury Vinyl Tile
Bedrooms and Bathrooms
- 4 Bedrooms
- Custom Closet System
- Cedar Closet: Fireplace
- Walk-In Closet: Fireplace
- Double Vanity
- Fireplace
Outdoor Features
- Enclosed patio or porch
- Playground
Schools
- Walnut Grove Elementary School
- Olathe East High School
Additional Features
- City Lot
- Forced Air Heating and Cooling System
Listing and Financial Details
- Assessor Parcel Number IP33130000-0049
Community Details
Overview
- Association fees include curbside recycling, trash pick up
- Homestead Woods Association
- Homestead Woods Subdivision
Recreation
- Community Pool
Ownership History
Purchase Details
Home Financials for this Owner
Home Financials are based on the most recent Mortgage that was taken out on this home.Purchase Details
Home Financials for this Owner
Home Financials are based on the most recent Mortgage that was taken out on this home.Similar Homes in the area
Home Values in the Area
Average Home Value in this Area
Purchase History
| Date | Type | Sale Price | Title Company |
|---|---|---|---|
| Warranty Deed | -- | Stewart Title Company | |
| Warranty Deed | -- | Stewart Title Company | |
| Warranty Deed | -- | Security 1St Title |
Mortgage History
| Date | Status | Loan Amount | Loan Type |
|---|---|---|---|
| Previous Owner | $388,000 | New Conventional | |
| Previous Owner | $90,000 | Credit Line Revolving | |
| Previous Owner | $227,500 | New Conventional | |
| Previous Owner | $256,155 | FHA |
Property History
| Date | Event | Price | Change | Sq Ft Price |
|---|---|---|---|---|
| 06/25/2025 06/25/25 | Sold | -- | -- | -- |
| 06/14/2025 06/14/25 | Pending | -- | -- | -- |
| 06/06/2025 06/06/25 | Price Changed | $502,500 | -1.5% | $119 / Sq Ft |
| 06/02/2025 06/02/25 | Price Changed | $510,000 | -1.9% | $121 / Sq Ft |
| 05/15/2025 05/15/25 | For Sale | $520,000 | +4.0% | $123 / Sq Ft |
| 08/15/2022 08/15/22 | Sold | -- | -- | -- |
| 06/12/2022 06/12/22 | Pending | -- | -- | -- |
| 06/01/2022 06/01/22 | For Sale | $500,000 | -- | $119 / Sq Ft |
Tax History Compared to Growth
Tax History
| Year | Tax Paid | Tax Assessment Tax Assessment Total Assessment is a certain percentage of the fair market value that is determined by local assessors to be the total taxable value of land and additions on the property. | Land | Improvement |
|---|---|---|---|---|
| 2024 | $7,301 | $59,433 | $9,189 | $50,244 |
| 2023 | $6,948 | $55,511 | $8,349 | $47,162 |
| 2022 | $5,067 | $39,445 | $7,590 | $31,855 |
| 2021 | $5,242 | $38,778 | $6,902 | $31,876 |
| 2020 | $5,001 | $36,616 | $6,902 | $29,714 |
| 2019 | $4,878 | $35,086 | $6,004 | $29,082 |
| 2018 | $4,844 | $34,810 | $6,004 | $28,806 |
| 2017 | $4,592 | $32,269 | $5,223 | $27,046 |
| 2016 | $4,187 | $30,061 | $5,223 | $24,838 |
| 2015 | $3,906 | $28,025 | $5,223 | $22,802 |
| 2013 | -- | $27,059 | $4,978 | $22,081 |
Agents Affiliated with this Home
-
Kurt Hueschen

Seller's Agent in 2025
Kurt Hueschen
Chartwell Realty LLC
(913) 904-6190
1 in this area
65 Total Sales
-
Micah Spivey
M
Seller Co-Listing Agent in 2025
Micah Spivey
Chartwell Realty LLC
(913) 544-5572
2 in this area
35 Total Sales
-
Non MLS
N
Buyer's Agent in 2025
Non MLS
Non-MLS Office
(913) 661-1600
39 in this area
7,725 Total Sales
-
Kortney Jones
K
Seller's Agent in 2022
Kortney Jones
Parkway Real Estate LLC
(913) 961-1929
4 in this area
42 Total Sales
Map
Source: Heartland MLS
MLS Number: 2385003
APN: IP33130000-0049
- 14105 W 115th St
- 11366 Widmer Rd
- 13942 W 113th St
- 11328 S Rene St
- 14083 W 117th St
- 11239 S Summit #2202 St
- 13904 W 110th Terrace
- 13720 W 116th Terrace
- 11508 Hauser St
- 12001 S Hagan St
- 13981 W 120th St
- 11906 S Rene St
- 13293 W 111th Terrace
- 12131 S Rene St
- 14301 W 122nd St
- 12818 W 110th Terrace
- 12786 W 110th Terrace
- 12740 W 110th Terrace
- 14300 W 123rd St
- 12704 W 110th Terrace
