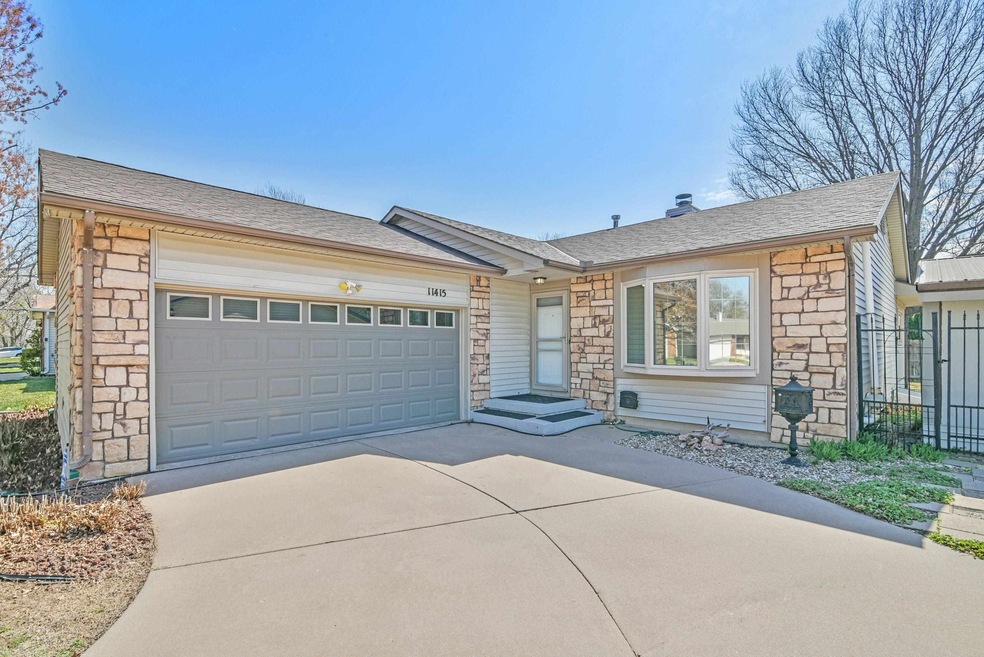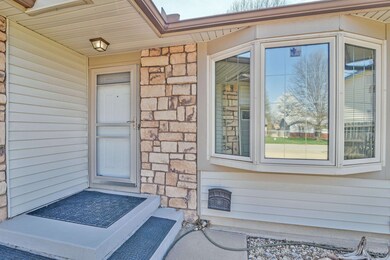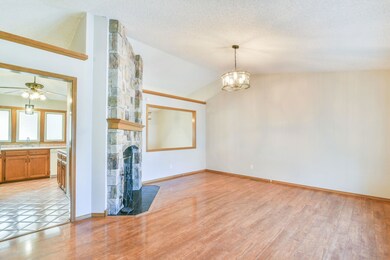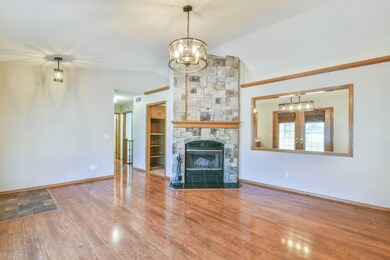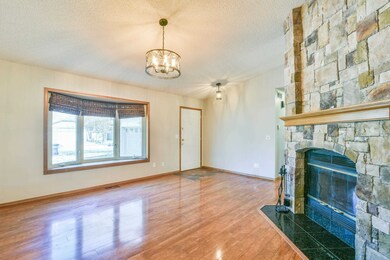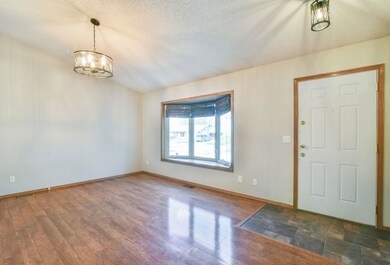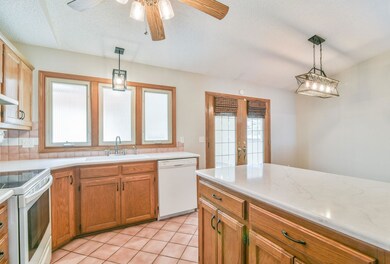
11415 W Bekemeyer St Wichita, KS 67212
Far West Wichita NeighborhoodHighlights
- Wood Flooring
- No HOA
- Fireplace
- Sun or Florida Room
- Skylights
- 2 Car Attached Garage
About This Home
As of April 2025Welcome to this well-maintained home with vinyl siding for easy maintenance. As you walk in you will see the beautiful wood floors and the stone fireplace in the vaulted ceiling living room. With the fireplace on the angled wall, you have plenty of space for your perfect living room. The font bay window allows for nice light as well as the opening in the neighboring dining room wall. The kitchen is fully applianced with new quartz counter tops. The flooring is terracotta tiles in the kitchen and dining area. Of the back of the house through the French doors is a sunroom/4 seasons room that is full of light and very welcoming. There is access to the back yard off the side. The laundry is on the main floor as you come in from the 2-car garage. The master bedroom, a second bedroom and bathroom with jacuzzi tub finish out the main floor. The daylight windowed basement offers a 2-area family room, large bedroom, bathroom and large storage area in the utility room. Come make this your new home!
Last Agent to Sell the Property
ERA Great American Realty License #00222209 Listed on: 04/03/2025
Home Details
Home Type
- Single Family
Est. Annual Taxes
- $2,565
Year Built
- Built in 1987
Lot Details
- 7,405 Sq Ft Lot
- Wood Fence
Parking
- 2 Car Attached Garage
Home Design
- Composition Roof
- Vinyl Siding
Interior Spaces
- 1-Story Property
- Ceiling Fan
- Skylights
- Fireplace
- Living Room
- Combination Kitchen and Dining Room
- Sun or Florida Room
Kitchen
- Dishwasher
- Disposal
Flooring
- Wood
- Carpet
- Tile
Bedrooms and Bathrooms
- 3 Bedrooms
- 2 Full Bathrooms
Laundry
- Laundry Room
- Laundry on main level
Home Security
- Storm Windows
- Storm Doors
Schools
- Peterson Elementary School
- Northeast High School
Utilities
- Forced Air Heating and Cooling System
- Heating System Uses Natural Gas
Community Details
- No Home Owners Association
- Golden Hills Subdivision
Listing and Financial Details
- Assessor Parcel Number 087-134-18-0-31-05-013.00
Ownership History
Purchase Details
Purchase Details
Home Financials for this Owner
Home Financials are based on the most recent Mortgage that was taken out on this home.Purchase Details
Purchase Details
Purchase Details
Home Financials for this Owner
Home Financials are based on the most recent Mortgage that was taken out on this home.Purchase Details
Similar Homes in Wichita, KS
Home Values in the Area
Average Home Value in this Area
Purchase History
| Date | Type | Sale Price | Title Company |
|---|---|---|---|
| Quit Claim Deed | -- | None Available | |
| Warranty Deed | -- | Security 1St Title | |
| Interfamily Deed Transfer | -- | None Available | |
| Interfamily Deed Transfer | -- | None Available | |
| Warranty Deed | -- | None Available | |
| Quit Claim Deed | -- | -- |
Mortgage History
| Date | Status | Loan Amount | Loan Type |
|---|---|---|---|
| Previous Owner | $60,000 | New Conventional | |
| Previous Owner | $86,775 | New Conventional | |
| Previous Owner | $95,920 | New Conventional |
Property History
| Date | Event | Price | Change | Sq Ft Price |
|---|---|---|---|---|
| 04/25/2025 04/25/25 | Sold | -- | -- | -- |
| 04/04/2025 04/04/25 | Pending | -- | -- | -- |
| 04/03/2025 04/03/25 | For Sale | $244,000 | +74.4% | $111 / Sq Ft |
| 05/23/2014 05/23/14 | Sold | -- | -- | -- |
| 04/19/2014 04/19/14 | Pending | -- | -- | -- |
| 03/09/2014 03/09/14 | For Sale | $139,900 | -- | $64 / Sq Ft |
Tax History Compared to Growth
Tax History
| Year | Tax Paid | Tax Assessment Tax Assessment Total Assessment is a certain percentage of the fair market value that is determined by local assessors to be the total taxable value of land and additions on the property. | Land | Improvement |
|---|---|---|---|---|
| 2025 | $2,570 | $25,128 | $6,291 | $18,837 |
| 2023 | $2,570 | $21,540 | $4,715 | $16,825 |
| 2022 | $2,113 | $19,079 | $4,451 | $14,628 |
| 2021 | $2,032 | $17,826 | $3,071 | $14,755 |
| 2020 | $1,960 | $17,136 | $3,071 | $14,065 |
| 2019 | $1,798 | $15,721 | $3,071 | $12,650 |
| 2018 | $1,749 | $15,261 | $2,381 | $12,880 |
| 2017 | $1,649 | $0 | $0 | $0 |
| 2016 | $1,646 | $0 | $0 | $0 |
| 2015 | $1,634 | $0 | $0 | $0 |
| 2014 | $1,600 | $0 | $0 | $0 |
Agents Affiliated with this Home
-
B
Seller's Agent in 2025
Brodrick Jayroe
ERA Great American Realty
-
D
Seller Co-Listing Agent in 2025
Diane R. Buche
ERA Great American Realty
-
M
Seller's Agent in 2014
Michael Rutherford
Keller Williams Signature Partners, LLC
-
R
Seller Co-Listing Agent in 2014
ROBYN RUTHERFORD
Keller Williams Signature Partners, LLC
Map
Source: South Central Kansas MLS
MLS Number: 653165
APN: 134-18-0-31-05-013.00
- 11315 W Cindy St
- 11307 W Delano St
- 11610 W Bekemeyer St
- 11714 W Hickory Ln
- 11110 W Central Ave
- 11105 W Jennie Cir
- 1031 N 119th Ct W
- 529 N Covington Ct
- 729 N Cedar Down Cir
- 733 N Cedar Downs Ct
- 1102 N Prescott Cir
- 821 N Cedar Downs Cir
- 817 N Cedar Downs Cir
- 813 N Cedar Downs Cir
- 809 N Cedar Downs Cir
- 805 N Cedar Downs Cir
- 801 N Cedar Downs Cir
- 825 N Cedar Downs Cir
- 829 N Cedar Downs Cir
- 828 N Cedar Downs Cir
