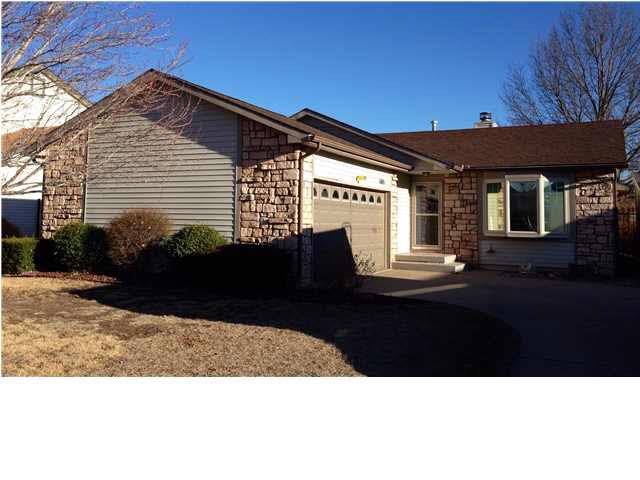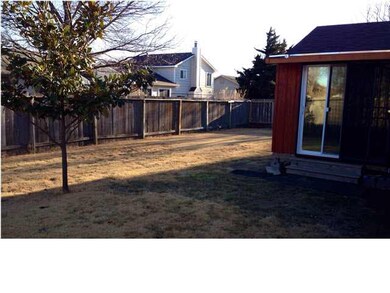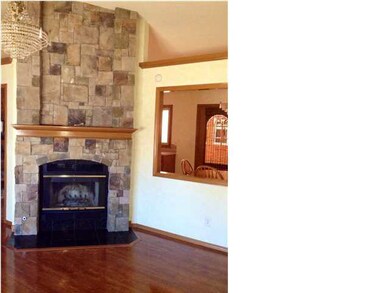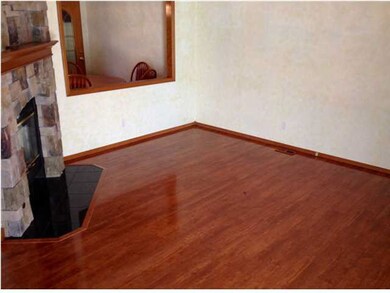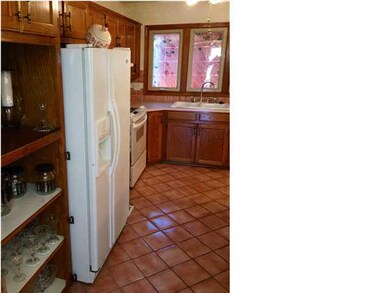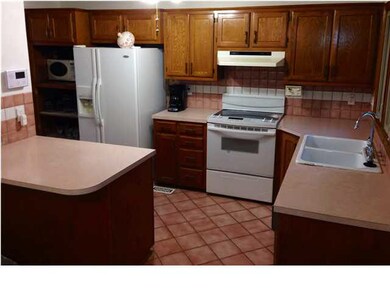
11415 W Bekemeyer St Wichita, KS 67212
Far West Wichita NeighborhoodHighlights
- Community Lake
- Ranch Style House
- 2 Car Attached Garage
- Vaulted Ceiling
- Jogging Path
- Storm Windows
About This Home
As of April 2025PRICE JUST REDUCED TO SELL! Beautiful home in a great Northwest neighborhood! This 3 bedroom 2 bath home has beautiful hardwood floors, full stone fireplace that is a focal point of the living room, large dining area, master bath with double vanity and jucuzzi tub, and large finished sun room right off the dining room! There is a large shed for lawn mower and tool storage! There is a sprinkler system that has been capped and a security system! Don't miss out on this one, it is priced to sell! (seller will entertain kitchen tile/counter top allowance to change to buyer choice with acceptable offer) All information is deemed reliable but not guaranteed. Please verify school information.
Last Agent to Sell the Property
Michael Rutherford
Keller Williams Signature Partners, LLC Listed on: 03/09/2014
Co-Listed By
ROBYN RUTHERFORD
Keller Williams Signature Partners, LLC
Home Details
Home Type
- Single Family
Est. Annual Taxes
- $1,650
Year Built
- Built in 1987
Lot Details
- 8,000 Sq Ft Lot
- Wood Fence
Parking
- 2 Car Attached Garage
Home Design
- Ranch Style House
- Composition Roof
- Vinyl Siding
- Masonry
Interior Spaces
- 3 Bedrooms
- Vaulted Ceiling
- Ceiling Fan
- Decorative Fireplace
- Fireplace With Gas Starter
- Attached Fireplace Door
- Window Treatments
- Family Room
- Living Room with Fireplace
- Combination Kitchen and Dining Room
- Attic Fan
Kitchen
- Breakfast Bar
- Oven or Range
- Electric Cooktop
- Range Hood
- Dishwasher
- Disposal
Laundry
- Laundry on main level
- 220 Volts In Laundry
Finished Basement
- Basement Fills Entire Space Under The House
- Bedroom in Basement
- Finished Basement Bathroom
- Natural lighting in basement
Home Security
- Home Security System
- Storm Windows
- Storm Doors
Outdoor Features
- Outdoor Storage
- Rain Gutters
Schools
- Peterson Elementary School
- Wilbur Middle School
- Northwest High School
Utilities
- Forced Air Heating and Cooling System
Community Details
Overview
- Golden Hills Subdivision
- Community Lake
Recreation
- Jogging Path
Ownership History
Purchase Details
Purchase Details
Home Financials for this Owner
Home Financials are based on the most recent Mortgage that was taken out on this home.Purchase Details
Purchase Details
Purchase Details
Home Financials for this Owner
Home Financials are based on the most recent Mortgage that was taken out on this home.Purchase Details
Similar Homes in Wichita, KS
Home Values in the Area
Average Home Value in this Area
Purchase History
| Date | Type | Sale Price | Title Company |
|---|---|---|---|
| Quit Claim Deed | -- | None Available | |
| Warranty Deed | -- | Security 1St Title | |
| Interfamily Deed Transfer | -- | None Available | |
| Interfamily Deed Transfer | -- | None Available | |
| Warranty Deed | -- | None Available | |
| Quit Claim Deed | -- | -- |
Mortgage History
| Date | Status | Loan Amount | Loan Type |
|---|---|---|---|
| Previous Owner | $60,000 | New Conventional | |
| Previous Owner | $86,775 | New Conventional | |
| Previous Owner | $95,920 | New Conventional |
Property History
| Date | Event | Price | Change | Sq Ft Price |
|---|---|---|---|---|
| 04/25/2025 04/25/25 | Sold | -- | -- | -- |
| 04/04/2025 04/04/25 | Pending | -- | -- | -- |
| 04/03/2025 04/03/25 | For Sale | $244,000 | +74.4% | $111 / Sq Ft |
| 05/23/2014 05/23/14 | Sold | -- | -- | -- |
| 04/19/2014 04/19/14 | Pending | -- | -- | -- |
| 03/09/2014 03/09/14 | For Sale | $139,900 | -- | $64 / Sq Ft |
Tax History Compared to Growth
Tax History
| Year | Tax Paid | Tax Assessment Tax Assessment Total Assessment is a certain percentage of the fair market value that is determined by local assessors to be the total taxable value of land and additions on the property. | Land | Improvement |
|---|---|---|---|---|
| 2025 | $2,570 | $25,128 | $6,291 | $18,837 |
| 2023 | $2,570 | $21,540 | $4,715 | $16,825 |
| 2022 | $2,113 | $19,079 | $4,451 | $14,628 |
| 2021 | $2,032 | $17,826 | $3,071 | $14,755 |
| 2020 | $1,960 | $17,136 | $3,071 | $14,065 |
| 2019 | $1,798 | $15,721 | $3,071 | $12,650 |
| 2018 | $1,749 | $15,261 | $2,381 | $12,880 |
| 2017 | $1,649 | $0 | $0 | $0 |
| 2016 | $1,646 | $0 | $0 | $0 |
| 2015 | $1,634 | $0 | $0 | $0 |
| 2014 | $1,600 | $0 | $0 | $0 |
Agents Affiliated with this Home
-
B
Seller's Agent in 2025
Brodrick Jayroe
ERA Great American Realty
-
D
Seller Co-Listing Agent in 2025
Diane R. Buche
ERA Great American Realty
-
M
Seller's Agent in 2014
Michael Rutherford
Keller Williams Signature Partners, LLC
-
R
Seller Co-Listing Agent in 2014
ROBYN RUTHERFORD
Keller Williams Signature Partners, LLC
Map
Source: South Central Kansas MLS
MLS Number: 364032
APN: 134-18-0-31-05-013.00
- 11315 W Cindy St
- 11307 W Delano St
- 11610 W Bekemeyer St
- 11714 W Hickory Ln
- 11110 W Central Ave
- 11105 W Jennie Cir
- 1031 N 119th Ct W
- 529 N Covington Ct
- 729 N Cedar Down Cir
- 733 N Cedar Downs Ct
- 1102 N Prescott Cir
- 821 N Cedar Downs Cir
- 817 N Cedar Downs Cir
- 813 N Cedar Downs Cir
- 809 N Cedar Downs Cir
- 805 N Cedar Downs Cir
- 801 N Cedar Downs Cir
- 825 N Cedar Downs Cir
- 829 N Cedar Downs Cir
- 828 N Cedar Downs Cir
