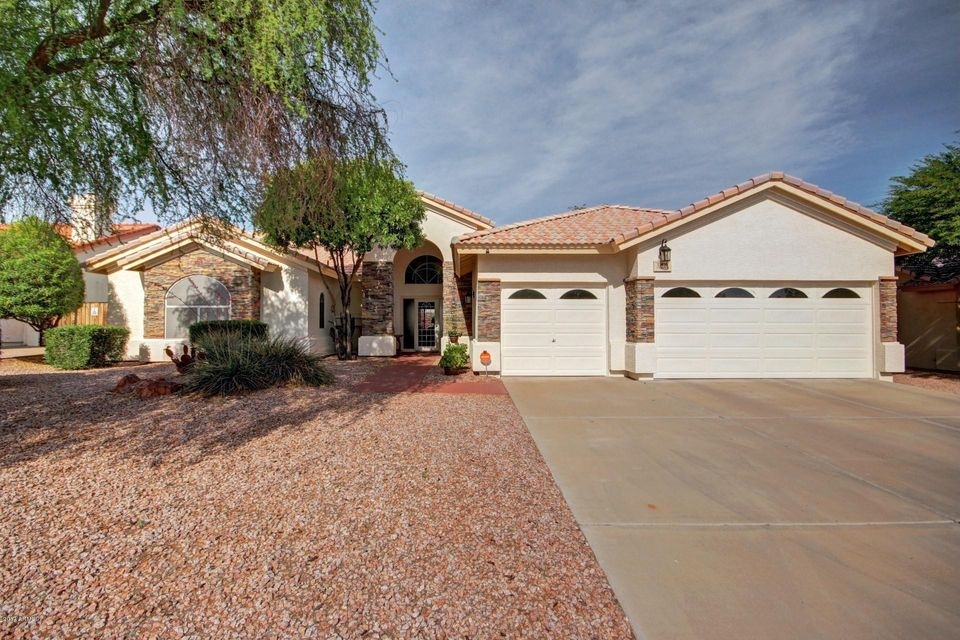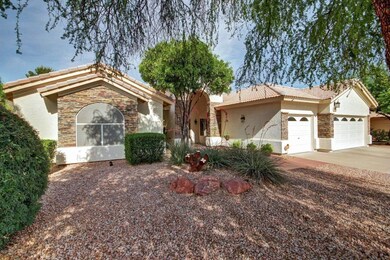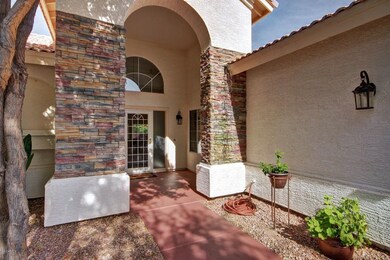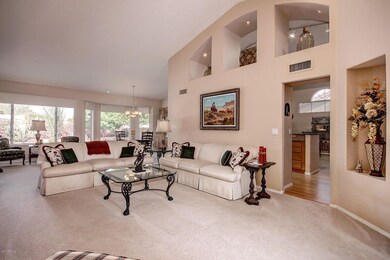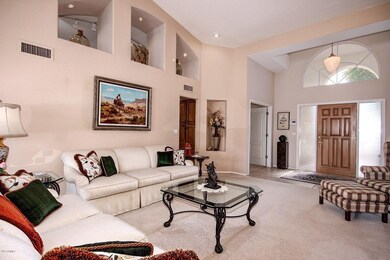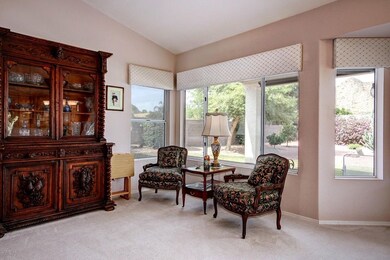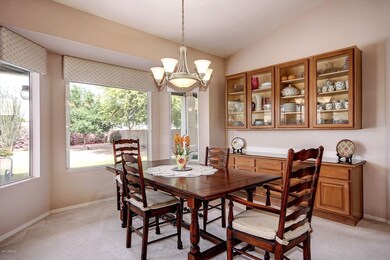
11416 N Bancroft Dr Phoenix, AZ 85028
Paradise Valley NeighborhoodHighlights
- 0.34 Acre Lot
- Mountain View
- Wood Flooring
- Desert Cove Elementary School Rated A-
- Vaulted Ceiling
- Spanish Architecture
About This Home
As of May 2025From natural hardwood floors and newer carpeting to granite counters, stainless appliances including center island with breakfast bar, plantation shutters, formal dining, views of the Phoenix Mountain Preserve, walking distance to a city park with almost new playground equipment and an approximate 5 minute drive oon 26th St to Highway 52, what's more to want? Oh yes, it's a 3 bedroom + den/office with built-in work stations and the exterior has been refreshed. The home also features a covered patio with custom crank shade screens, a 3 car
garage with epoxy floor, pristine grounds and room for a pool, plus a 1/3 acre lot. Wall unit in living room does not convey. Wall to be repainted and repaired prior to COE.
Last Agent to Sell the Property
Jan Ross
AZ Brokerage Holdings, LLC License #BR007390000 Listed on: 11/04/2017

Home Details
Home Type
- Single Family
Est. Annual Taxes
- $2,017
Year Built
- Built in 1993
Lot Details
- 0.34 Acre Lot
- Desert faces the front and back of the property
- Block Wall Fence
- Front and Back Yard Sprinklers
- Sprinklers on Timer
- Private Yard
- Grass Covered Lot
Parking
- 3 Car Direct Access Garage
- Garage Door Opener
Home Design
- Spanish Architecture
- Wood Frame Construction
- Tile Roof
- Stucco
Interior Spaces
- 2,781 Sq Ft Home
- 1-Story Property
- Vaulted Ceiling
- Double Pane Windows
- Family Room with Fireplace
- Mountain Views
- Security System Owned
- Laundry in unit
Kitchen
- Breakfast Bar
- Built-In Microwave
- Dishwasher
- Kitchen Island
- Granite Countertops
Flooring
- Wood
- Carpet
- Tile
Bedrooms and Bathrooms
- 3 Bedrooms
- Walk-In Closet
- Remodeled Bathroom
- 2.5 Bathrooms
- Dual Vanity Sinks in Primary Bathroom
Accessible Home Design
- No Interior Steps
Outdoor Features
- Covered patio or porch
- Playground
Schools
- Desert Cove Elementary School
- Shea Middle School
- Shadow Mountain High School
Utilities
- Refrigerated Cooling System
- Heating Available
- Water Filtration System
- High Speed Internet
- Cable TV Available
Community Details
- No Home Owners Association
- Built by Viking Development
- Cholla Mountain Estates Amd Subdivision
Listing and Financial Details
- Tax Lot 4
- Assessor Parcel Number 166-27-036
Ownership History
Purchase Details
Home Financials for this Owner
Home Financials are based on the most recent Mortgage that was taken out on this home.Purchase Details
Home Financials for this Owner
Home Financials are based on the most recent Mortgage that was taken out on this home.Purchase Details
Home Financials for this Owner
Home Financials are based on the most recent Mortgage that was taken out on this home.Purchase Details
Purchase Details
Home Financials for this Owner
Home Financials are based on the most recent Mortgage that was taken out on this home.Similar Homes in Phoenix, AZ
Home Values in the Area
Average Home Value in this Area
Purchase History
| Date | Type | Sale Price | Title Company |
|---|---|---|---|
| Warranty Deed | $775,800 | Os National | |
| Warranty Deed | $754,100 | Os National | |
| Warranty Deed | $465,000 | First American Title Insuran | |
| Cash Sale Deed | $380,000 | Security Title Agency | |
| Interfamily Deed Transfer | -- | Security Title Agency |
Mortgage History
| Date | Status | Loan Amount | Loan Type |
|---|---|---|---|
| Open | $400,800 | New Conventional | |
| Previous Owner | $354,600 | New Conventional | |
| Previous Owner | $372,000 | New Conventional | |
| Previous Owner | $100,000 | Credit Line Revolving | |
| Previous Owner | $250,000 | Balloon |
Property History
| Date | Event | Price | Change | Sq Ft Price |
|---|---|---|---|---|
| 05/30/2025 05/30/25 | Sold | $775,800 | -4.8% | $279 / Sq Ft |
| 05/01/2025 05/01/25 | Pending | -- | -- | -- |
| 04/25/2025 04/25/25 | For Sale | $815,000 | +75.3% | $293 / Sq Ft |
| 12/21/2017 12/21/17 | Sold | $465,000 | -2.1% | $167 / Sq Ft |
| 11/20/2017 11/20/17 | For Sale | $475,000 | 0.0% | $171 / Sq Ft |
| 11/15/2017 11/15/17 | Pending | -- | -- | -- |
| 11/02/2017 11/02/17 | For Sale | $475,000 | -- | $171 / Sq Ft |
Tax History Compared to Growth
Tax History
| Year | Tax Paid | Tax Assessment Tax Assessment Total Assessment is a certain percentage of the fair market value that is determined by local assessors to be the total taxable value of land and additions on the property. | Land | Improvement |
|---|---|---|---|---|
| 2025 | $3,096 | $36,691 | -- | -- |
| 2024 | $3,025 | $34,944 | -- | -- |
| 2023 | $3,025 | $55,580 | $11,110 | $44,470 |
| 2022 | $2,997 | $49,480 | $9,890 | $39,590 |
| 2021 | $3,046 | $45,860 | $9,170 | $36,690 |
| 2020 | $2,942 | $38,500 | $7,700 | $30,800 |
| 2019 | $2,955 | $33,070 | $6,610 | $26,460 |
| 2018 | $2,848 | $33,610 | $6,720 | $26,890 |
| 2017 | $2,720 | $37,230 | $7,440 | $29,790 |
| 2016 | $2,676 | $43,250 | $8,650 | $34,600 |
| 2015 | $2,483 | $38,660 | $7,730 | $30,930 |
Agents Affiliated with this Home
-
T
Seller's Agent in 2025
Tara Jones
Opendoor Brokerage, LLC
-
K
Seller Co-Listing Agent in 2025
Katelyn Leek
Opendoor Brokerage, LLC
-
N
Buyer's Agent in 2025
Non-MLS Agent
Non-MLS Office
-
J
Seller's Agent in 2017
Jan Ross
Realty Executives
-

Seller Co-Listing Agent in 2017
Robert Carlson
Real Broker
(602) 402-1623
8 in this area
62 Total Sales
-
M
Buyer's Agent in 2017
Michael Morrow
HomeSmart
(602) 214-5323
23 Total Sales
Map
Source: Arizona Regional Multiple Listing Service (ARMLS)
MLS Number: 5683563
APN: 166-27-036
- 2324 E Cortez St
- 2536 E Sierra St
- 2301 E Sunnyside Dr
- 11007 N 26th St
- 10835 N 23rd St
- 2607 E Mercer Ln
- 2354 E Sahuaro Dr
- 2808 E Lupine Ave
- 2366 E Becker Ln
- 2809 E Shangri la Rd
- 12201 N 22nd Place
- 2802 E Mercer Ln
- 12207 N Escobar Way
- 12220 N 22nd Place
- 2850 E Cortez St
- 2346 E Sylvia St
- 2254 E Becker Ln
- 2331 E Delgado St
- 2325 E Delgado St
- 2644 E Sylvia St
