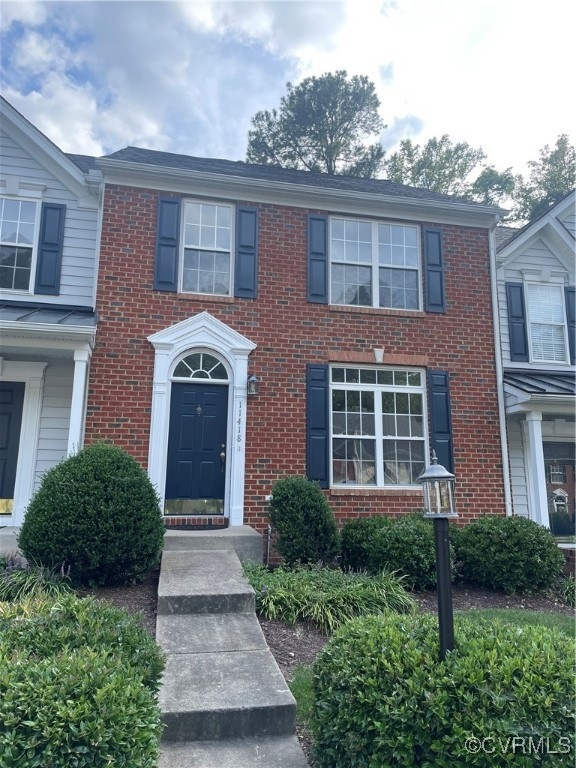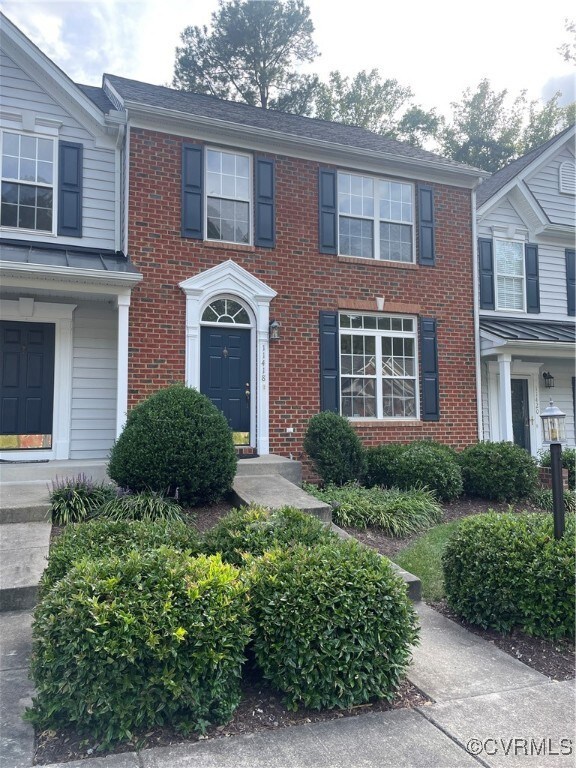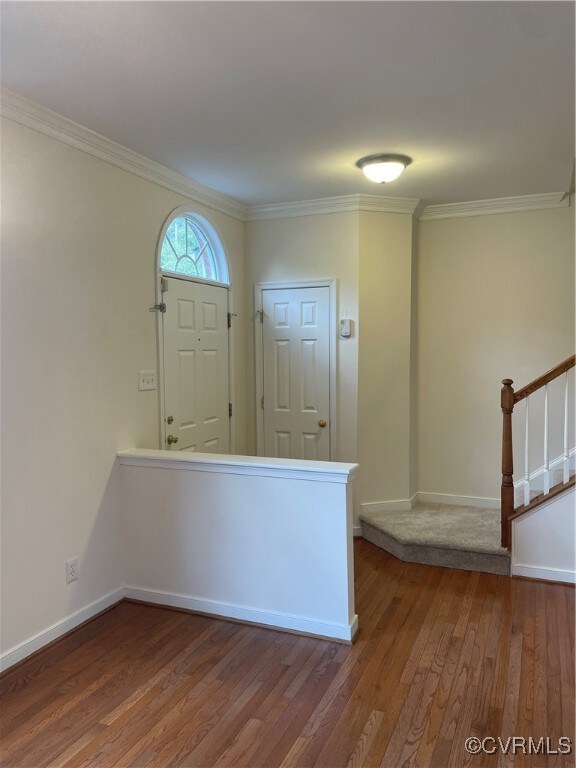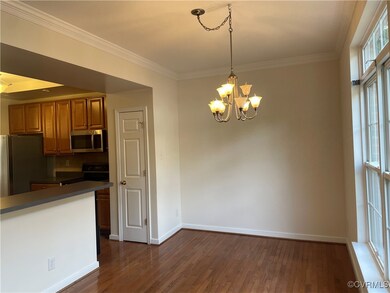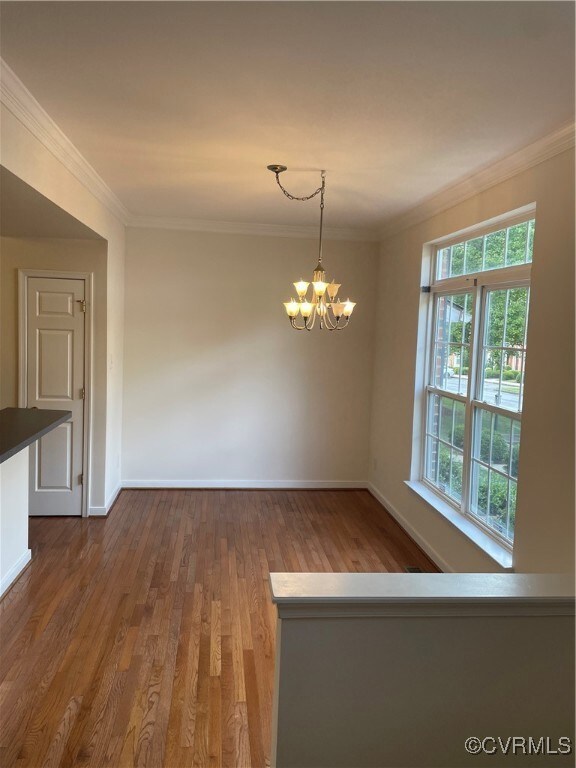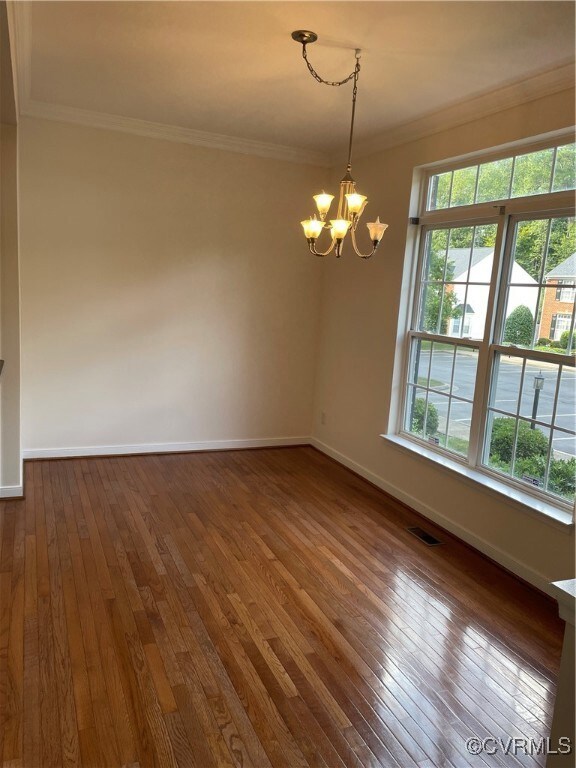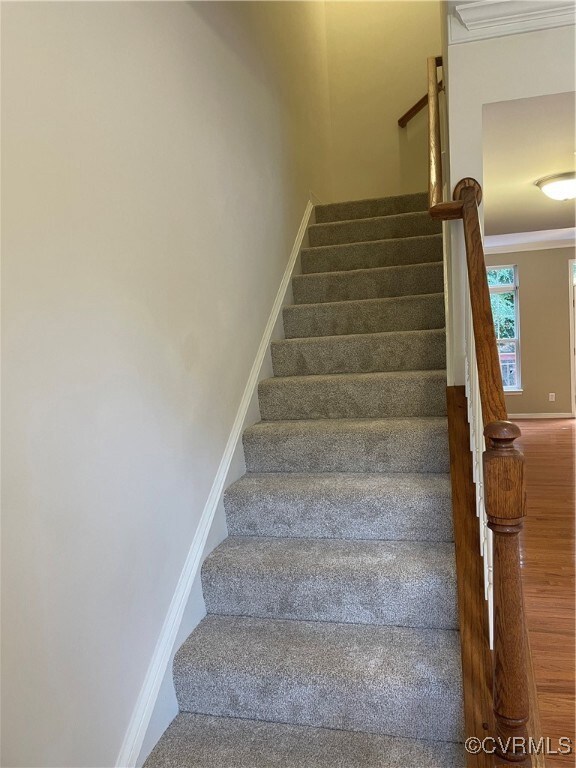
11418 Abbots Cross Ln Glen Allen, VA 23059
Echo Lake NeighborhoodHighlights
- Rowhouse Architecture
- Wood Flooring
- Forced Air Heating and Cooling System
- Glen Allen High School Rated A
- High Ceiling
- Ceiling Fan
About This Home
As of February 2025This charming townhouse, nestled in the highly desirable West End neighborhood, offers 3 spacious bedrooms and 3.1 bathrooms, providing a perfect balance of comfort and convenience. As you step inside, you'll immediately notice the elegance of 9-foot ceilings on the first level, which create an open and airy atmosphere throughout the home. The main floor is adorned with beautiful hardwood floors and complemented by stylish transom windows that fill the space with natural light.
The townhouse has been freshly painted and features new carpeting and new deck ensuring a modern and welcoming feel. The finished basement enhances the living space, complete with a full bath, a cozy gas fireplace, and recessed lighting for a warm and inviting ambiance. For movie enthusiasts, the home is pre-wired for a surround sound system, making it easy to set up your home theater. The practical utility/laundry room is conveniently located, catering to your everyday needs.
Located with easy access to all major interstates, this townhouse offers both comfort and accessibility, making it a move-in-ready gem in a sought-after area. Experience the best of both worlds with modern amenities and a prime location, ready for you to call home.
Last Agent to Sell the Property
Choice 1 Real Estate License #0225059777 Listed on: 12/14/2024
Townhouse Details
Home Type
- Townhome
Est. Annual Taxes
- $2,934
Year Built
- Built in 2005
Lot Details
- Property is Fully Fenced
HOA Fees
- $170 Monthly HOA Fees
Home Design
- Rowhouse Architecture
- Transitional Architecture
- Brick Exterior Construction
- Frame Construction
- Composition Roof
- Vinyl Siding
Interior Spaces
- 2,376 Sq Ft Home
- 3-Story Property
- High Ceiling
- Ceiling Fan
- Gas Fireplace
Kitchen
- Oven
- Electric Cooktop
- Microwave
- Dishwasher
- Laminate Countertops
- Disposal
Flooring
- Wood
- Partially Carpeted
- Ceramic Tile
- Vinyl
Bedrooms and Bathrooms
- 3 Bedrooms
Laundry
- Dryer
- Washer
Basement
- Walk-Out Basement
- Basement Fills Entire Space Under The House
Home Security
Schools
- Glen Allen Elementary School
- Hungary Creek Middle School
- Glen Allen High School
Utilities
- Forced Air Heating and Cooling System
- Heating System Uses Natural Gas
- Gas Water Heater
Listing and Financial Details
- Assessor Parcel Number 764-775-6201
Community Details
Overview
- The Townes At Hunton Park Subdivision
Additional Features
- Common Area
- Fire and Smoke Detector
Ownership History
Purchase Details
Home Financials for this Owner
Home Financials are based on the most recent Mortgage that was taken out on this home.Purchase Details
Home Financials for this Owner
Home Financials are based on the most recent Mortgage that was taken out on this home.Purchase Details
Home Financials for this Owner
Home Financials are based on the most recent Mortgage that was taken out on this home.Similar Homes in Glen Allen, VA
Home Values in the Area
Average Home Value in this Area
Purchase History
| Date | Type | Sale Price | Title Company |
|---|---|---|---|
| Bargain Sale Deed | $395,000 | Doma Title Insurance Inc | |
| Bargain Sale Deed | $395,000 | Doma Title Insurance Inc | |
| Warranty Deed | $285,000 | -- | |
| Warranty Deed | $268,850 | -- |
Mortgage History
| Date | Status | Loan Amount | Loan Type |
|---|---|---|---|
| Open | $296,250 | New Conventional | |
| Closed | $296,250 | New Conventional | |
| Previous Owner | $113,600 | Credit Line Revolving | |
| Previous Owner | $220,000 | Stand Alone Refi Refinance Of Original Loan | |
| Previous Owner | $211,000 | Commercial | |
| Previous Owner | $228,000 | New Conventional | |
| Previous Owner | $215,080 | New Conventional |
Property History
| Date | Event | Price | Change | Sq Ft Price |
|---|---|---|---|---|
| 02/13/2025 02/13/25 | Sold | $395,000 | -2.5% | $166 / Sq Ft |
| 01/22/2025 01/22/25 | Pending | -- | -- | -- |
| 12/14/2024 12/14/24 | For Sale | $405,000 | -- | $170 / Sq Ft |
Tax History Compared to Growth
Tax History
| Year | Tax Paid | Tax Assessment Tax Assessment Total Assessment is a certain percentage of the fair market value that is determined by local assessors to be the total taxable value of land and additions on the property. | Land | Improvement |
|---|---|---|---|---|
| 2025 | $2,922 | $345,200 | $70,000 | $275,200 |
| 2024 | $2,922 | $330,500 | $65,000 | $265,500 |
| 2023 | $2,809 | $330,500 | $65,000 | $265,500 |
| 2022 | $2,540 | $298,800 | $55,000 | $243,800 |
| 2021 | $2,309 | $261,600 | $50,000 | $211,600 |
| 2020 | $2,276 | $261,600 | $50,000 | $211,600 |
| 2019 | $2,145 | $246,500 | $50,000 | $196,500 |
| 2018 | $2,078 | $238,900 | $50,000 | $188,900 |
| 2017 | $1,963 | $225,600 | $50,000 | $175,600 |
| 2016 | $1,831 | $210,500 | $50,000 | $160,500 |
| 2015 | $1,831 | $210,500 | $50,000 | $160,500 |
| 2014 | $1,831 | $210,500 | $50,000 | $160,500 |
Agents Affiliated with this Home
-
Hemant Naphade

Seller's Agent in 2025
Hemant Naphade
Choice 1 Real Estate
(804) 248-2003
20 in this area
151 Total Sales
-
David Shumway

Buyer's Agent in 2025
David Shumway
CityWorth Properties
(703) 615-2184
2 in this area
178 Total Sales
Map
Source: Central Virginia Regional MLS
MLS Number: 2431821
APN: 764-775-6201
- 2920 Ridgegate Place
- 11400 Long Meadow Dr
- 11405 Hunton Ridge Ln
- 11012 Wingstem Ct
- 3133 Abruzzo Place
- 3821 Mill Place Dr
- 521 Siena Ln
- 3813 Mill Place Dr
- 11600 Heverley Ct
- 3908 Links Ln
- 3904 Links Ln
- 3916 Links Ln
- 3900 Links Ln
- 10900 Tiller Rd
- 3917 Links Ln
- 3921 Links Ln
- 5821 Dorton Ln
- 12017 Hunton Crossing Place
- 11408 Pine Willow Cir
- 8920 Castle Point Dr
