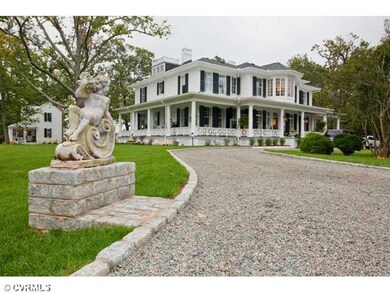
11418 Pinifer Park Ct Midlothian, VA 23113
Robious NeighborhoodHighlights
- Wood Flooring
- James River High School Rated A-
- Forced Air Zoned Heating and Cooling System
About This Home
As of October 2024The 2012 Symphony Designer House is now on the market! This fabulous Colonial Revival home is the centerpiece for Pinifer Park, a 25 acre custom-build development overlooking the James River Valley. This home's exquisite architectural detail has a spectacular central hall with ceilings that soar over two stories with a grand walkway that allows you to look down from all angles. Renovations throughout this home include a custom cook's kitchen with floor to ceiling windows, stainless appliances, marble countertops, fireplace, and custom cabinetry; a master suite with art-glass mosaic tile; new systems; two rear verandas that overlook a custom patio with landscaped gardens and a view across the James River Valley. This one-of-a kind home with a distinguished guest house is one not to miss!
Last Agent to Sell the Property
The Steele Group License #0225056729 Listed on: 09/07/2012

Home Details
Home Type
- Single Family
Est. Annual Taxes
- $14,443
Year Built
- 1910
Home Design
- Dimensional Roof
- Composition Roof
Interior Spaces
- Property has 2 Levels
- Wood Flooring
Bedrooms and Bathrooms
- 5 Bedrooms
- 3 Full Bathrooms
Utilities
- Forced Air Zoned Heating and Cooling System
- Heat Pump System
Listing and Financial Details
- Assessor Parcel Number 741-720-67-60-00000
Ownership History
Purchase Details
Home Financials for this Owner
Home Financials are based on the most recent Mortgage that was taken out on this home.Purchase Details
Purchase Details
Home Financials for this Owner
Home Financials are based on the most recent Mortgage that was taken out on this home.Purchase Details
Home Financials for this Owner
Home Financials are based on the most recent Mortgage that was taken out on this home.Similar Homes in Midlothian, VA
Home Values in the Area
Average Home Value in this Area
Purchase History
| Date | Type | Sale Price | Title Company |
|---|---|---|---|
| Bargain Sale Deed | $1,675,000 | Fidelity National Title | |
| Deed | -- | None Listed On Document | |
| Deed | -- | None Listed On Document | |
| Bargain Sale Deed | $1,450,000 | Fidelity National Title | |
| Warranty Deed | $1,150,000 | -- |
Mortgage History
| Date | Status | Loan Amount | Loan Type |
|---|---|---|---|
| Open | $1,340,000 | New Conventional | |
| Previous Owner | $795,000 | New Conventional | |
| Previous Owner | $920,000 | New Conventional |
Property History
| Date | Event | Price | Change | Sq Ft Price |
|---|---|---|---|---|
| 10/22/2024 10/22/24 | Sold | $1,675,000 | 0.0% | $294 / Sq Ft |
| 09/20/2024 09/20/24 | Pending | -- | -- | -- |
| 09/12/2024 09/12/24 | For Sale | $1,675,000 | +15.5% | $294 / Sq Ft |
| 08/04/2022 08/04/22 | Sold | $1,450,000 | -9.3% | $255 / Sq Ft |
| 07/15/2022 07/15/22 | Pending | -- | -- | -- |
| 06/02/2022 06/02/22 | For Sale | $1,599,000 | +39.0% | $281 / Sq Ft |
| 08/21/2013 08/21/13 | Sold | $1,150,000 | 0.0% | $240 / Sq Ft |
| 04/06/2013 04/06/13 | Pending | -- | -- | -- |
| 09/07/2012 09/07/12 | For Sale | $1,150,000 | -- | $240 / Sq Ft |
Tax History Compared to Growth
Tax History
| Year | Tax Paid | Tax Assessment Tax Assessment Total Assessment is a certain percentage of the fair market value that is determined by local assessors to be the total taxable value of land and additions on the property. | Land | Improvement |
|---|---|---|---|---|
| 2025 | $14,443 | $1,620,000 | $327,800 | $1,292,200 |
| 2024 | $14,443 | $1,468,300 | $327,800 | $1,140,500 |
| 2023 | $12,519 | $1,375,700 | $289,800 | $1,085,900 |
| 2022 | $11,899 | $1,293,400 | $269,800 | $1,023,600 |
| 2021 | $11,801 | $1,235,300 | $259,800 | $975,500 |
| 2020 | $11,735 | $1,235,300 | $259,800 | $975,500 |
| 2019 | $11,669 | $1,228,300 | $257,800 | $970,500 |
| 2018 | $11,417 | $1,201,800 | $257,800 | $944,000 |
| 2017 | $10,994 | $1,145,200 | $230,000 | $915,200 |
| 2016 | $10,994 | $1,145,200 | $230,000 | $915,200 |
| 2015 | $10,136 | $1,053,200 | $225,000 | $828,200 |
| 2014 | $9,352 | $971,600 | $215,000 | $756,600 |
Agents Affiliated with this Home
-
K
Seller's Agent in 2024
Kayla Foster
The Steele Group
-
M
Buyer's Agent in 2024
Margaret Wade
Long & Foster
-
E
Seller's Agent in 2022
Ernie Dettbarn
Dettbarn Real Estate
-
C
Seller's Agent in 2013
Catherine Cooper
The Steele Group
-
B
Seller Co-Listing Agent in 2013
Bo Steele
The Steele Group
Map
Source: Central Virginia Regional MLS
MLS Number: 1222508
APN: 741-72-06-06-300-000
- 2911 Park Ridge Rd
- 11319 Buckhead Terrace
- 11240 Turnley Ln
- 3940 Reeds Landing Cir
- 2819 Live Oak Ln
- 11901 Ambergate Dr
- 3808 Solebury Place
- 10540 Corley Home Place
- 3831 Reeds Landing Cir
- 3320 Traylor Dr
- 3530 Old Gun Rd W
- 2600 Dolfield Dr
- 2910 Poyntelle Rd
- 10401 W Huguenot Rd
- 2930 Poyntelle Rd
- 10411 Duryea Dr
- 3007 Westwell Ct
- 10220 Duryea Dr
- 11602 E Briar Patch Dr Unit 11602
- 3500 Margate Dr






