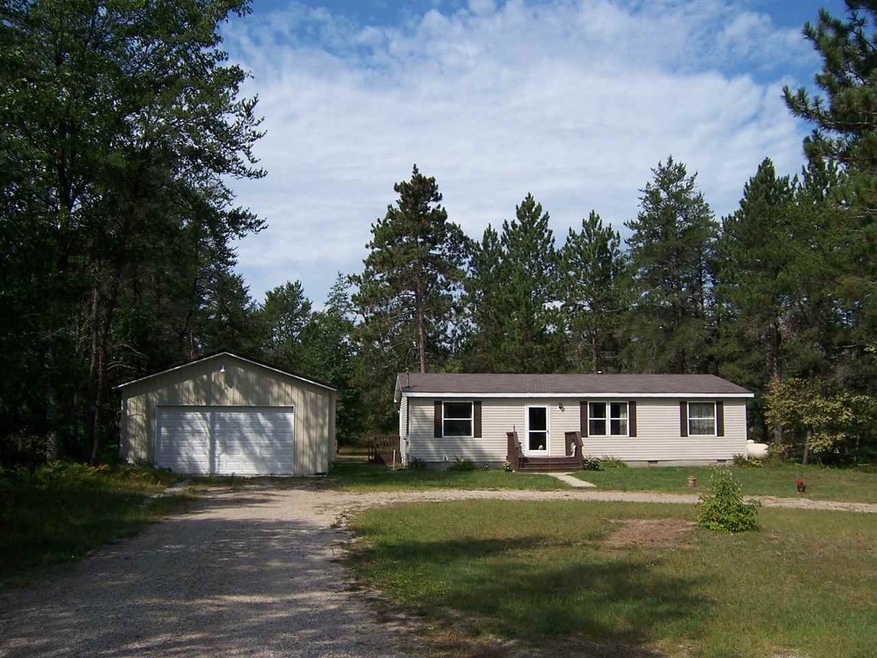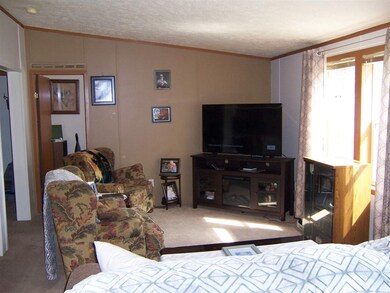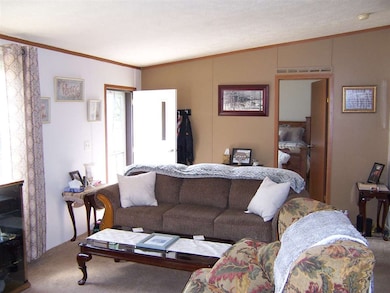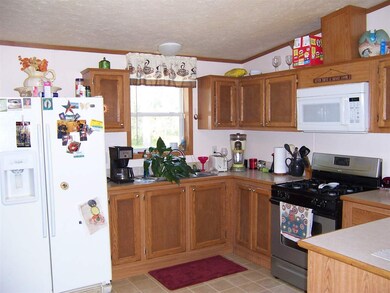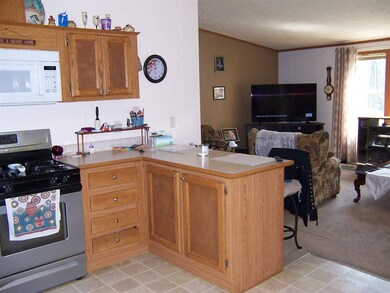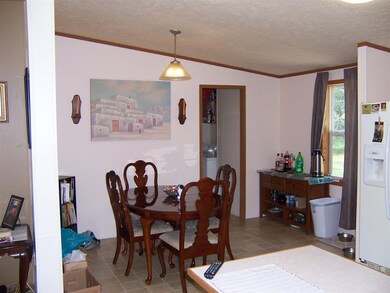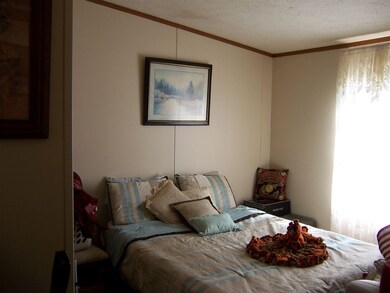
11418 S Grayling Rd Roscommon, MI 48653
Estimated Value: $146,000 - $178,217
Highlights
- Deck
- Ranch Style House
- First Floor Utility Room
- Vaulted Ceiling
- Pole Barn
- Living Room
About This Home
As of December 2020Looking for privacy? This may be the one. Located in a rural setting of one acre, surrounded by trees, yet only a couple miles from North State Park, with easy highway access. Three bdrm. two bath, 6” construction with forced air heat, central air conditioning. Master suite separated from the guest bdrms. Newer additions include a 24 X 32’ pole barn as garage, metal roof, built in 2016, A/C installed in 2017. Water provided by a 6” well. Includes an 8' X 10' garden shed. Back lot line is clearly marked and backs up to private acreage parcel. No close neighbors here. All information deemed reliable but not guaranteed. Based on information from the seller, county tax records of the listed property and/or other sources, all data including all measurements and calculation of area and/or frontage is obtained from various sources and has not been, and will not be, verified by broker(s) or MLS. Neither listing broker(s) or information provider(s) shall be responsible for any typographical errors, misinformation, misprints and shall be held totally harmless. All information should be independently reviewed by the purchaser(s) and verified for accuracy. Seller has signed COVID-19 Showings Addendum/Amendment to Listing Agreement with provisions. See agent for complete addendum in associated documents.
Last Agent to Sell the Property
RE/MAX of Higgins Lake Brokerage Email: info@higginslakeinfo.com License #6506004136 Listed on: 09/04/2020

Last Buyer's Agent
RE/MAX of Higgins Lake License #6â00B5â00B0â00B2â00B4â00B3â00B3â00B4â00B0â00B8

Home Details
Home Type
- Single Family
Est. Annual Taxes
- $2,072
Year Built
- Built in 2004
Lot Details
- 1 Acre Lot
- Lot Dimensions are 150 x 265
Parking
- 2 Car Garage
Home Design
- Ranch Style House
- Vinyl Siding
- Vinyl Construction Material
Interior Spaces
- 1,056 Sq Ft Home
- Vaulted Ceiling
- Living Room
- Dining Room
- First Floor Utility Room
- Crawl Space
Kitchen
- Oven or Range
- Microwave
Bedrooms and Bathrooms
- 3 Bedrooms
- 2 Full Bathrooms
Laundry
- Dryer
- Washer
Outdoor Features
- Deck
- Pole Barn
- Shed
Utilities
- Central Heating
- Water Heater
- Satellite Dish
Listing and Financial Details
- Assessor Parcel Number 050-032-001-020-16
Ownership History
Purchase Details
Home Financials for this Owner
Home Financials are based on the most recent Mortgage that was taken out on this home.Purchase Details
Similar Homes in Roscommon, MI
Home Values in the Area
Average Home Value in this Area
Purchase History
| Date | Buyer | Sale Price | Title Company |
|---|---|---|---|
| Hetzel Kristine | $92,400 | -- | |
| Ogle Donald G | $54,500 | None Available |
Mortgage History
| Date | Status | Borrower | Loan Amount |
|---|---|---|---|
| Open | Hetzel Kristine | $83,160 |
Property History
| Date | Event | Price | Change | Sq Ft Price |
|---|---|---|---|---|
| 12/22/2020 12/22/20 | Sold | $92,400 | -- | $88 / Sq Ft |
| 09/15/2020 09/15/20 | Pending | -- | -- | -- |
Tax History Compared to Growth
Tax History
| Year | Tax Paid | Tax Assessment Tax Assessment Total Assessment is a certain percentage of the fair market value that is determined by local assessors to be the total taxable value of land and additions on the property. | Land | Improvement |
|---|---|---|---|---|
| 2025 | $2,072 | $58,600 | $58,600 | $0 |
| 2024 | $1,504 | $50,800 | $50,800 | $0 |
| 2023 | $1,442 | $41,400 | $41,400 | $0 |
| 2022 | $1,369 | $40,600 | $40,600 | $0 |
| 2021 | $1,859 | $37,800 | $37,800 | $0 |
| 2020 | $1,034 | $36,100 | $36,100 | $0 |
| 2019 | $844 | $28,700 | $28,700 | $0 |
| 2018 | $829 | $26,300 | $26,300 | $0 |
| 2017 | $507 | $26,300 | $26,300 | $0 |
| 2016 | $880 | $24,000 | $24,000 | $0 |
| 2015 | -- | $24,000 | $0 | $0 |
| 2014 | -- | $23,200 | $0 | $0 |
| 2013 | -- | $25,000 | $0 | $0 |
Agents Affiliated with this Home
-
Gerry Beckman

Seller's Agent in 2020
Gerry Beckman
RE/MAX Michigan
(989) 821-6208
150 Total Sales
-
James Amy
J
Buyer's Agent in 2020
James Amy
RE/MAX Michigan
(989) 387-8277
148 Total Sales
Map
Source: Water Wonderland Board of REALTORS®
MLS Number: 201805782
APN: 050-032-001-020-16
- 11241 S Grayling Rd
- #55 Crystal Ln
- Lot #56 Crystal Ln
- 416 Crystal Ln
- 117 Vista Ct
- 343 Crystal Ln
- 11889 Majestic Hills Ct
- 11870 Bayer Rd
- 2990 W Federal Hwy
- 120 Seminole Trail
- 10302 S Grayling Rd
- 0 Sweet Fern Ln
- 109 James Square St
- 102 James Square St
- 109 James Square
- 102 James Square
- 4 Acres N Cut Rd
- 208 W Loves Dr
- 117 Timber Trail
- 5510 W Fletcher Rd
- 11418 S Grayling Rd
- 10855 Military Rd
- 4055 Dort Rd
- 11336 S Grayling Rd
- 4063 Dort Rd
- 4063 W Dort Rd
- 11481 S Grayling Rd
- XXX S Grayling Rd Unit 12.16 acres
- XXX S Grayling Rd
- 11270 S Grayling Rd
- 11590 S Grayling Rd
- 11625 S Grayling Rd
- 4157 Dort Rd
- 4157 Dort Rd
- 3888 W Oakland Trail
- 3858 W Oakland Trail
- 835 E Dort Rd
- 11234 S Grayling Rd
- 11195 S Grayling Rd
- 4260 Dort Rd
