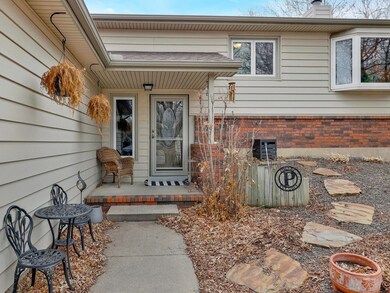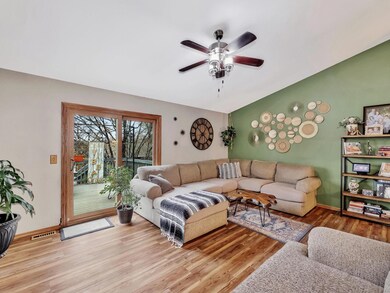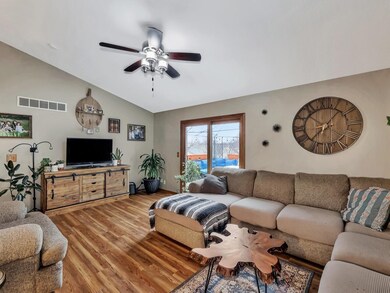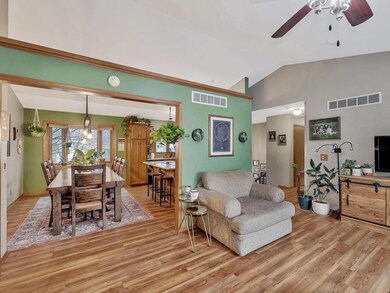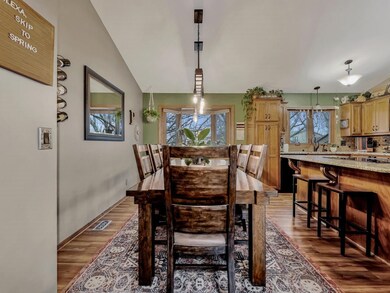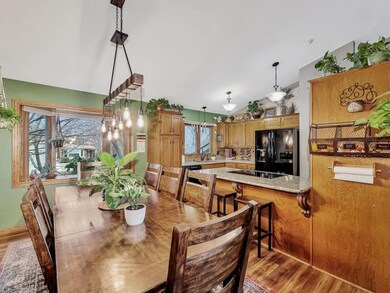
11418 W Murdock St Wichita, KS 67212
Far West Wichita NeighborhoodEstimated Value: $238,000 - $283,366
Highlights
- Deck
- Traditional Architecture
- Granite Countertops
- Vaulted Ceiling
- Main Floor Primary Bedroom
- 2 Car Attached Garage
About This Home
As of March 2023Welcome home! This 4 bedroom, 3 bathroom home in West Wichita is ready for you. With over 2,300 square feet this home is inviting and spacious. Main floor features new luxury flooring throughout. Large living room that opens up to the backyard with lots of natural light with vaulted ceilings. Dining room is located right off the kitchen and is very spacious allowing for lots of seating. Kitchen features granite countertops, lots of cabinets, and additional seating off of the peninsula. Perfect for entertaining. Large master bedroom with 2 closets, and a master bathroom with dual sinks and a shower. An additional large bedroom and full bathroom finished up the main floor. In the basement you will find a large fun family room with a rustic feel. Large laundry room with additional storage and countertop space. Two more large bedrooms and a full bathroom complete the basement. If that wasn't enough, the backyard is full of possibilities. Looking to start a garden or raise chickens? No worries. This backyard features 6 large raised gardening beds and a chicken coop under the deck. Don't miss out on this great home!
Last Agent to Sell the Property
Berkshire Hathaway PenFed Realty License #00237238 Listed on: 03/03/2023
Home Details
Home Type
- Single Family
Est. Annual Taxes
- $2,623
Year Built
- Built in 1987
Lot Details
- 7,406 Sq Ft Lot
- Wood Fence
Parking
- 2 Car Attached Garage
Home Design
- Traditional Architecture
- Bi-Level Home
- Composition Roof
- Vinyl Siding
- Masonry
Interior Spaces
- Vaulted Ceiling
- Ceiling Fan
- Family Room with Fireplace
- Combination Kitchen and Dining Room
- Laundry Room
Kitchen
- Breakfast Bar
- Oven or Range
- Microwave
- Dishwasher
- Granite Countertops
Bedrooms and Bathrooms
- 4 Bedrooms
- Primary Bedroom on Main
- En-Suite Primary Bedroom
- 3 Full Bathrooms
- Dual Vanity Sinks in Primary Bathroom
- Shower Only
Finished Basement
- Basement Fills Entire Space Under The House
- Bedroom in Basement
- Finished Basement Bathroom
- Laundry in Basement
Outdoor Features
- Deck
- Rain Gutters
Schools
- Peterson Elementary School
- Wilbur Middle School
- Northwest High School
Utilities
- Forced Air Heating and Cooling System
- Heating System Uses Gas
Community Details
- Golden Hills Subdivision
Listing and Financial Details
- Assessor Parcel Number 20173-134-18-0-31-03-017.00
Ownership History
Purchase Details
Home Financials for this Owner
Home Financials are based on the most recent Mortgage that was taken out on this home.Purchase Details
Home Financials for this Owner
Home Financials are based on the most recent Mortgage that was taken out on this home.Purchase Details
Home Financials for this Owner
Home Financials are based on the most recent Mortgage that was taken out on this home.Similar Homes in Wichita, KS
Home Values in the Area
Average Home Value in this Area
Purchase History
| Date | Buyer | Sale Price | Title Company |
|---|---|---|---|
| Casani John | -- | Security 1St Title | |
| Carbajal Jessica R | -- | Security 1St Title | |
| Assmann Matthew J | -- | -- |
Mortgage History
| Date | Status | Borrower | Loan Amount |
|---|---|---|---|
| Previous Owner | Carbajal Jessica R | $158,424 | |
| Previous Owner | Assman Matthew J | $17,812 | |
| Previous Owner | Assmann Matthew J | $122,400 | |
| Previous Owner | Assmann Matthew J | $122,050 |
Property History
| Date | Event | Price | Change | Sq Ft Price |
|---|---|---|---|---|
| 03/21/2023 03/21/23 | Sold | -- | -- | -- |
| 03/05/2023 03/05/23 | Pending | -- | -- | -- |
| 03/03/2023 03/03/23 | For Sale | $249,900 | +44.5% | $108 / Sq Ft |
| 08/22/2017 08/22/17 | Sold | -- | -- | -- |
| 07/21/2017 07/21/17 | Pending | -- | -- | -- |
| 07/14/2017 07/14/17 | For Sale | $173,000 | -- | $75 / Sq Ft |
Tax History Compared to Growth
Tax History
| Year | Tax Paid | Tax Assessment Tax Assessment Total Assessment is a certain percentage of the fair market value that is determined by local assessors to be the total taxable value of land and additions on the property. | Land | Improvement |
|---|---|---|---|---|
| 2023 | $3,111 | $23,587 | $4,715 | $18,872 |
| 2022 | $2,632 | $23,587 | $4,451 | $19,136 |
| 2021 | $2,522 | $22,043 | $3,071 | $18,972 |
| 2020 | $2,426 | $21,138 | $3,071 | $18,067 |
| 2019 | $2,194 | $19,114 | $3,071 | $16,043 |
| 2018 | $2,136 | $18,562 | $2,381 | $16,181 |
| 2017 | $1,928 | $0 | $0 | $0 |
| 2016 | $1,890 | $0 | $0 | $0 |
| 2015 | $1,876 | $0 | $0 | $0 |
| 2014 | $1,838 | $0 | $0 | $0 |
Agents Affiliated with this Home
-
Katerina Hill

Seller's Agent in 2023
Katerina Hill
Berkshire Hathaway PenFed Realty
(316) 250-3382
6 in this area
79 Total Sales
-
Robin Schraml-Wiggans

Buyer's Agent in 2023
Robin Schraml-Wiggans
Keller Williams Hometown Partners
(316) 993-7253
2 in this area
160 Total Sales
-

Seller's Agent in 2017
Markus Ristich
Coldwell Banker Plaza Real Estate
(316) 516-1152
-
R
Buyer's Agent in 2017
Ron Jackson
Berkshire Hathaway PenFed Realty
(316) 650-3526
Map
Source: South Central Kansas MLS
MLS Number: 622156
APN: 134-18-0-31-03-017.00
- 11715 W Murdock St
- 11802 W Murdock St
- 11110 W Central Ave
- 627 N Cardington St
- 11105 W Jennie Cir
- 1061 N 119th St W
- 603 N Cardington St
- 909 N Maize Rd
- 529 N Covington Ct
- 535 N Covington Ct
- 1117 N Lark Ln
- 733 N Cedar Downs Ct
- 729 N Cedar Down Cir
- 905 N Cedar Downs Cir
- 821 N Cedar Downs Cir
- 817 N Cedar Downs Cir
- 813 N Cedar Downs Cir
- 809 N Cedar Downs Cir
- 805 N Cedar Downs Cir
- 801 N Cedar Downs Cir
- 11418 W Murdock St
- 11414 W Murdock St
- 11422 W Murdock St
- 11415 W Birch Ln
- 11502 W Murdock St
- 11410 W Murdock St
- 11419 W Birch Ln
- 11411 W Birch Ln
- 11423 W Murdock St
- 11419 W Murdock St
- 11415 W Murdock St
- 11503 W Birch Ln
- 11407 W Birch Ln
- 11503 W Murdock St
- 11411 W Murdock St
- 11406 W Murdock St
- 11506 W Murdock St
- 11403 W Birch Ln
- 11507 W Birch Ln
- 11507 W Murdock St

