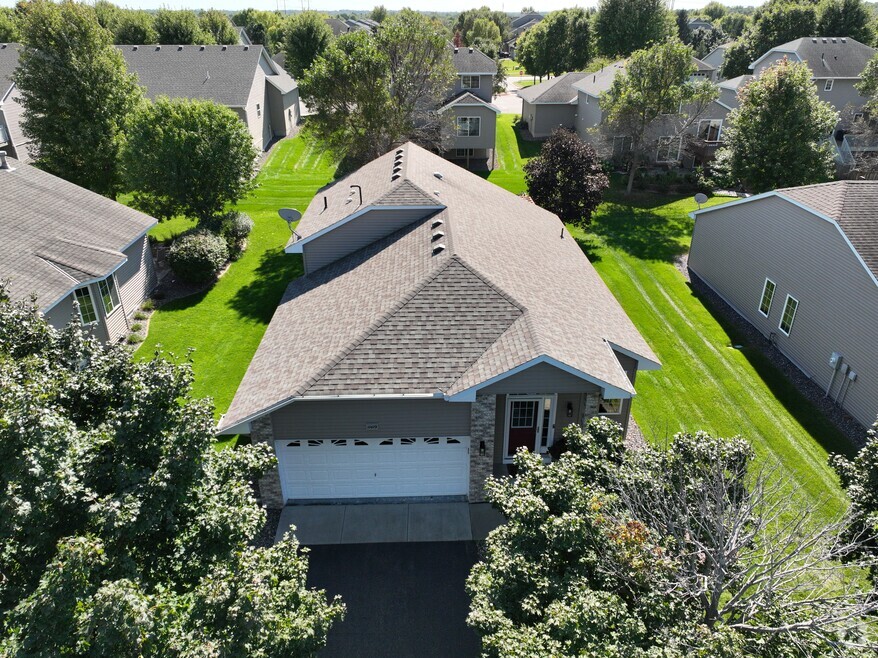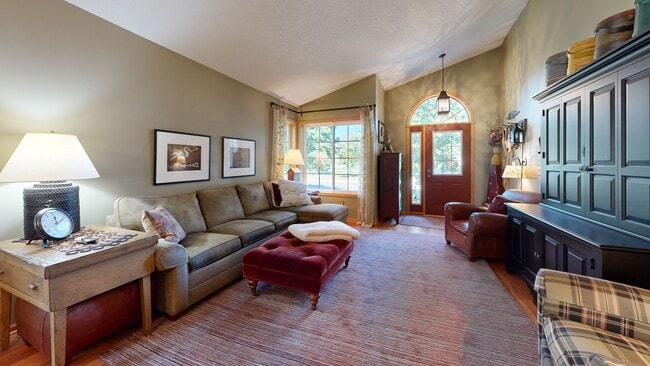
11419 17th St NE Saint Michael, MN 55376
Estimated payment $2,551/month
Highlights
- Very Popular Property
- Recreation Room
- The kitchen features windows
- St. Michael Elementary School Rated A
- Vaulted Ceiling
- 4-minute walk to Hirsch Bach Park
About This Home
Welcome to this beautifully designed one-owner, custom-built four-level split, featuring an abundance of space and thoughtful upgrades. New appliances, new range, new water heater, new microwave. Finished & Insulated Garage. Epoxy garage flooring. Granite countertops with undercabinet lighting. Hardwood flooring and tile flooring. Main floor laundry with laundry sink. Freshly stained pergola, Australian chestnut flooring, vaulted ceilings or high ceilings in majority of rooms.
The owner’s suite is a true retreat with a vaulted ceiling, walk-in closet, and a unique custom linen closet pass-through connecting to the hallway for convenience. The ensuite also includes a laundry pass-through for convenience. Secondary bedrooms feature vaulted ceilings, walk-in closets, and ceiling fans with dimmable lights and adjustable fan speeds. The kitchen and baths are updated & refreshed- granite countertops, under-cabinet lighting, new fixtures, rods, etc. Fresh paint, updated flooring, mirrors, and light fixtures make this home move-in ready. Property is walking distance to Crow River and St. Michael trail system PLUS Crow River, Hassan, and 3 River Park District Trail systems & beyond! Schedule your private showing today and get ready to take your canoe out on the river in time for the leaves to change!
Open House Schedule
-
Sunday, October 19, 202511:00 am to 1:00 pm10/19/2025 11:00:00 AM +00:0010/19/2025 1:00:00 PM +00:00Add to Calendar
Home Details
Home Type
- Single Family
Est. Annual Taxes
- $680
Year Built
- Built in 2004
Lot Details
- 6,970 Sq Ft Lot
- Lot Dimensions are 60x116
HOA Fees
- $160 Monthly HOA Fees
Parking
- 2 Car Attached Garage
- Insulated Garage
- Garage Door Opener
Home Design
- Split Level Home
Interior Spaces
- Vaulted Ceiling
- Recessed Lighting
- Entrance Foyer
- Family Room
- Living Room
- Dining Room
- Recreation Room
- Storage Room
- Utility Room
- Utility Room Floor Drain
Kitchen
- Range
- Microwave
- Dishwasher
- Disposal
- The kitchen features windows
Bedrooms and Bathrooms
- 4 Bedrooms
- Walk-In Closet
Laundry
- Dryer
- Washer
Finished Basement
- Basement Fills Entire Space Under The House
- Sump Pump
- Drain
- Basement Storage
- Basement Window Egress
Additional Features
- Patio
- Forced Air Heating and Cooling System
Community Details
- Association fees include lawn care, ground maintenance, professional mgmt, trash, snow removal
- Cedar Management Association, Phone Number (763) 574-1500
- The Fields Of St Michael Subdivision
Listing and Financial Details
- Assessor Parcel Number 114251003050
Map
Home Values in the Area
Average Home Value in this Area
Tax History
| Year | Tax Paid | Tax Assessment Tax Assessment Total Assessment is a certain percentage of the fair market value that is determined by local assessors to be the total taxable value of land and additions on the property. | Land | Improvement |
|---|---|---|---|---|
| 2025 | $680 | $372,700 | $92,000 | $280,700 |
| 2024 | $568 | $359,200 | $88,000 | $271,200 |
| 2023 | $568 | $363,100 | $90,800 | $272,300 |
| 2022 | $0 | $349,700 | $98,000 | $251,700 |
| 2021 | $0 | $297,600 | $70,000 | $227,600 |
| 2020 | $0 | $283,300 | $65,000 | $218,300 |
| 2019 | $0 | $278,300 | $0 | $0 |
| 2018 | $0 | $258,800 | $0 | $0 |
| 2017 | $0 | $222,700 | $0 | $0 |
| 2016 | -- | $0 | $0 | $0 |
| 2015 | -- | $0 | $0 | $0 |
| 2014 | -- | $0 | $0 | $0 |
Property History
| Date | Event | Price | List to Sale | Price per Sq Ft |
|---|---|---|---|---|
| 09/13/2025 09/13/25 | For Sale | $439,700 | -- | $175 / Sq Ft |
Purchase History
| Date | Type | Sale Price | Title Company |
|---|---|---|---|
| Deed | -- | -- | |
| Warranty Deed | -- | -- | |
| Interfamily Deed Transfer | -- | -- |
About the Listing Agent

Brittney Jackson is a licensed Realtor whose business is built on her mission statement: “Matching hearts to homes by opening New Doors. New Beginnings.” She is known for her unwavering dedication to fiduciary duties, commitment to her clients’ success, and passion for giving back to her local community.
With a proven track record of excellence, Brittney has been recognized among the Top 5% of Agents in the International Presidents Circle and the Top 10% in her brokerage. She has earned
Brittney's Other Listings
Source: NorthstarMLS
MLS Number: 6778914
APN: 114-251-003050
- 11445 16th St NE
- 11287 16th St NE
- 11291 16th St NE
- 11122 16th St NE
- 11500 19th St NE
- Windom Home Plan at Riverview Preserve
- Bonneville Home Plan at Riverview Preserve
- Wyatt Home Plan at Riverview Preserve
- Woodland Home Plan at Riverview Preserve
- Timothy Home Plan at Riverview Preserve
- Rockford Home Plan at Riverview Preserve
- Remington Home Plan at Riverview Preserve
- Richmond Home Plan at Riverview Preserve
- Sutton Sport Home Plan at Riverview Preserve
- Superior Sport Home Plan at Riverview Preserve
- Hillcrest Sport Home Plan at Riverview Preserve
- Hillsdale Home Plan at Riverview Preserve
- Westley Sport Home Plan at Riverview Preserve
- Walton Home Plan at Riverview Preserve
- Weston Sport Home Plan at Riverview Preserve
- 2325 Keystone Ave NE
- 1510 Jalger Ave NE
- 11910 Town Center Dr NE
- 11811 Frankfort Pkwy NE
- 4351 Mayrose Ave NE
- 5066 Lander Ave NE
- 24557 Superior Dr
- 5273 Lannon Ave NE
- 5400 Kingston Ln NE
- 23346 124th Ave
- 10539 61st Place NE
- 6155-6198 Kalenda Ct NE
- 10732 County Road 37 NE
- 12073 63rd St NE
- 6382 Marshall Ave NE
- 6583 Linwood Dr NE
- 11405 W Laketowne Dr
- 21998 Harvest Ave
- 21505-21515 Maple Ave
- 11451 51st Cir NE





