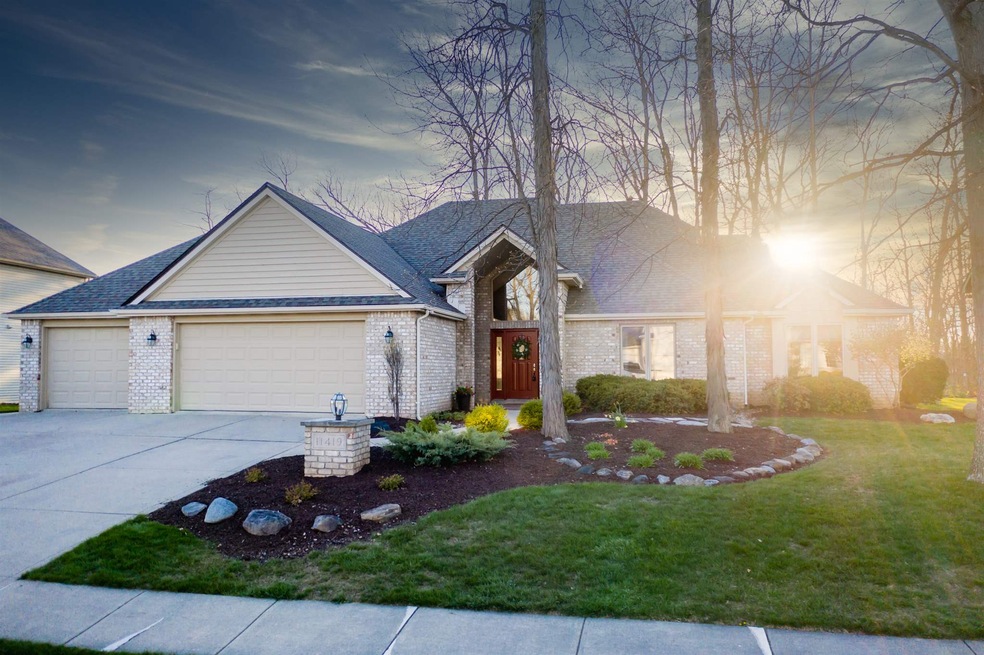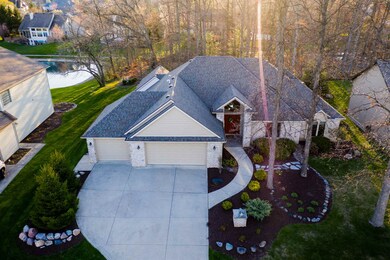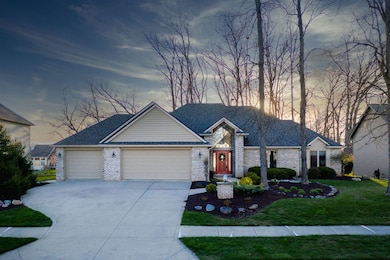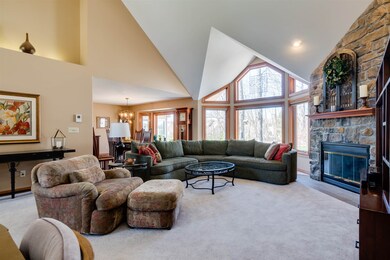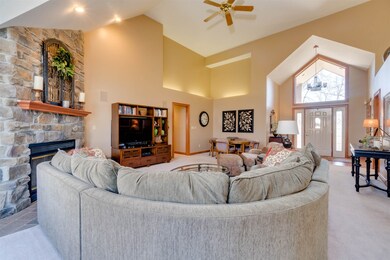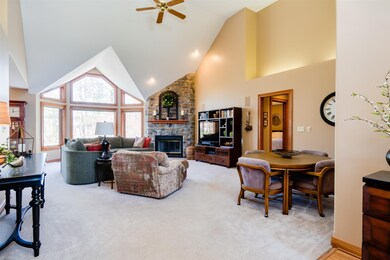
11419 Cabriolet Run Fort Wayne, IN 46845
Highlights
- Water Views
- Primary Bedroom Suite
- Fireplace in Bedroom
- Carroll High School Rated A
- Open Floorplan
- Ranch Style House
About This Home
As of December 2021This lovingly maintained home has the upgrades you are looking for and is in the highly desirable La Cabreah neighborhood. Located conveniently off of Dupont Road and connected to the Pufferbelly Trail, this home offers easy access to the YMCA as well as newly extended trails connecting you to excellent shopping and dining. It is in immaculate condition and has several unique features that will make you fall in love with your future home. As you enter you notice the expansive great room with soaring ceilings including the updated, dramatic floor to ceiling stone fireplace. A bay window offers a gorgeous view of the private wooded backyard and offers serenity as you look out at the light beaming through the trees. The large kitchen is open to the adjacent sitting room and dining room with a breakfast bar plus granite island. The kitchen also features the included stainless steel appliances with gas range and double oven and subway tile backsplash with matte finish. The large dining area has room for everyone and every room is connected making this an ideal home for entertaining. There is even room for more to enjoy the lovely 16x13 three seasons room with pond view and gas fireplace to be able to enjoy the views of nature and comfort of the indoors. We haven't even mentioned yet the large master suite with trey ceilings, walk-in closet and updated master bathroom featuring heated tile floors, double vanity and luxurious custom walk-in tile shower. The roof was replaced in 2012, water heater is only 2 years old. You can tell as soon as you walk in the quality and care in this home. Make this gorgeous home and scenery yours and begin your next adventure.
Home Details
Home Type
- Single Family
Est. Annual Taxes
- $2,241
Year Built
- Built in 1996
Lot Details
- 0.27 Acre Lot
- Lot Dimensions are 90x130
- Backs to Open Ground
- Landscaped
- Level Lot
- Partially Wooded Lot
- Property is zoned R1
HOA Fees
- $38 Monthly HOA Fees
Parking
- 3 Car Attached Garage
- Garage Door Opener
- Driveway
- Off-Street Parking
Home Design
- Ranch Style House
- Brick Exterior Construction
- Slab Foundation
- Shingle Roof
- Wood Siding
- Vinyl Construction Material
Interior Spaces
- 2,303 Sq Ft Home
- Open Floorplan
- Cathedral Ceiling
- Ceiling Fan
- 2 Fireplaces
- Entrance Foyer
- Great Room
- Water Views
- Storage In Attic
- Fire and Smoke Detector
Kitchen
- Eat-In Kitchen
- Gas Oven or Range
- Kitchen Island
- Laminate Countertops
- Disposal
Flooring
- Carpet
- Laminate
- Tile
Bedrooms and Bathrooms
- 3 Bedrooms
- Fireplace in Bedroom
- Primary Bedroom Suite
- Walk-In Closet
- Double Vanity
- Separate Shower
Laundry
- Laundry on main level
- Electric Dryer Hookup
Outdoor Features
- Patio
- Porch
Location
- Suburban Location
Schools
- Perry Hill Elementary School
- Maple Creek Middle School
- Carroll High School
Utilities
- Forced Air Heating and Cooling System
- Heating System Uses Gas
Listing and Financial Details
- Assessor Parcel Number 02-02-33-177-014.000-057
Community Details
Overview
- La Cabreah Subdivision
Recreation
- Community Playground
Ownership History
Purchase Details
Home Financials for this Owner
Home Financials are based on the most recent Mortgage that was taken out on this home.Purchase Details
Home Financials for this Owner
Home Financials are based on the most recent Mortgage that was taken out on this home.Purchase Details
Home Financials for this Owner
Home Financials are based on the most recent Mortgage that was taken out on this home.Similar Homes in Fort Wayne, IN
Home Values in the Area
Average Home Value in this Area
Purchase History
| Date | Type | Sale Price | Title Company |
|---|---|---|---|
| Warranty Deed | -- | Fidelity National Ttl Co Llc | |
| Warranty Deed | -- | Renaissance Title | |
| Warranty Deed | -- | Lawyers Title |
Mortgage History
| Date | Status | Loan Amount | Loan Type |
|---|---|---|---|
| Open | $312,000 | New Conventional | |
| Previous Owner | $247,920 | New Conventional | |
| Previous Owner | $154,000 | New Conventional | |
| Previous Owner | $234,000 | Credit Line Revolving | |
| Previous Owner | $155,000 | Purchase Money Mortgage |
Property History
| Date | Event | Price | Change | Sq Ft Price |
|---|---|---|---|---|
| 12/17/2021 12/17/21 | Sold | $390,000 | +2.7% | $169 / Sq Ft |
| 11/13/2021 11/13/21 | Pending | -- | -- | -- |
| 11/12/2021 11/12/21 | For Sale | $379,900 | +22.6% | $165 / Sq Ft |
| 06/12/2020 06/12/20 | Sold | $309,900 | -1.0% | $135 / Sq Ft |
| 04/25/2020 04/25/20 | Pending | -- | -- | -- |
| 04/23/2020 04/23/20 | For Sale | $312,900 | -- | $136 / Sq Ft |
Tax History Compared to Growth
Tax History
| Year | Tax Paid | Tax Assessment Tax Assessment Total Assessment is a certain percentage of the fair market value that is determined by local assessors to be the total taxable value of land and additions on the property. | Land | Improvement |
|---|---|---|---|---|
| 2024 | $3,783 | $394,800 | $50,200 | $344,600 |
| 2022 | $3,726 | $358,400 | $50,200 | $308,200 |
| 2021 | $3,072 | $294,000 | $50,200 | $243,800 |
| 2020 | $2,916 | $277,900 | $50,200 | $227,700 |
Agents Affiliated with this Home
-
Keri Garcia

Seller's Agent in 2021
Keri Garcia
Mike Thomas Assoc., Inc
(260) 489-2000
130 Total Sales
-
Laura 'Special K Kinner

Buyer's Agent in 2021
Laura 'Special K Kinner
RE/MAX
(260) 490-1590
73 Total Sales
-
Tony Didier

Seller's Agent in 2020
Tony Didier
Coldwell Banker Real Estate Group
(260) 415-5351
51 Total Sales
-
Justin Walborn

Buyer's Agent in 2020
Justin Walborn
Mike Thomas Assoc., Inc
(260) 413-9105
280 Total Sales
Map
Source: Indiana Regional MLS
MLS Number: 202014076
APN: 02-02-33-177-014.000-091
- 404 Troon Way
- 319 Pistoia
- 0 Rickey Ln
- 210 Dittons Way
- 11903 Falcatta Dr
- 486 Merriweather Passage
- 704 Oaktree Ct
- 713 Rollingwood Ln
- 10632 Lantern Bay Cove
- 604 Merriweather Passage
- 11724 Coldwater Rd
- 109 Kittridge Ln
- 651 Grantham Passage
- 625 Perolla Dr
- 832 Rollingwood Ln
- 12511 Falcatta Dr
- 12008 Coldwater Rd
- 12531 Stoneboro Ct
- 12610 Tocchi Cove
- 10403 Maple Springs Cove
