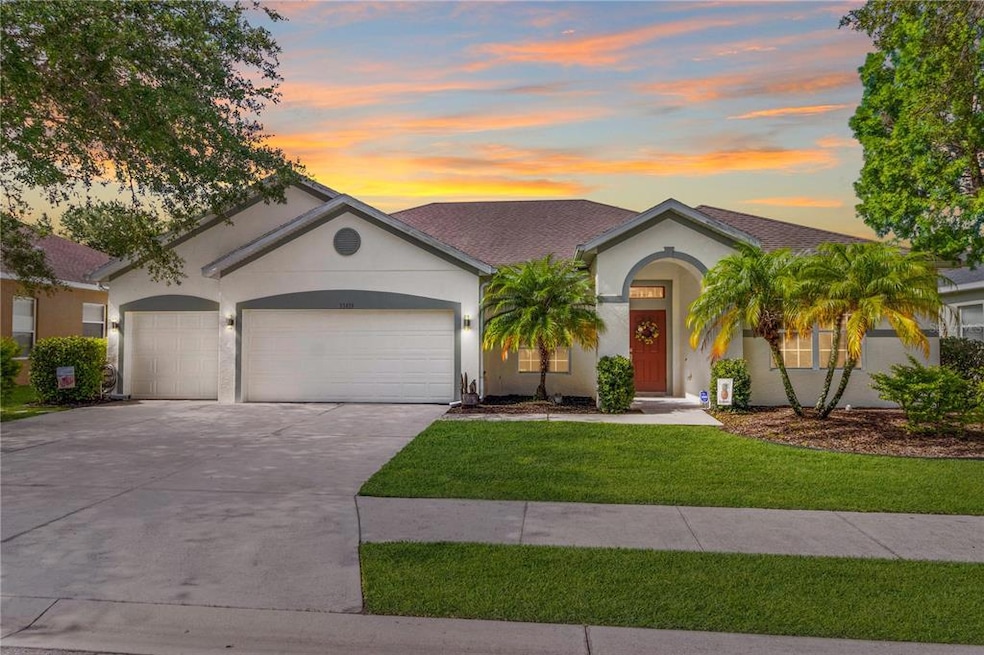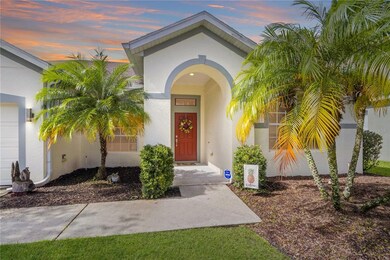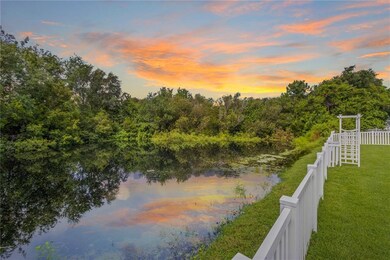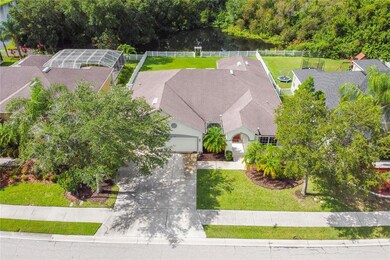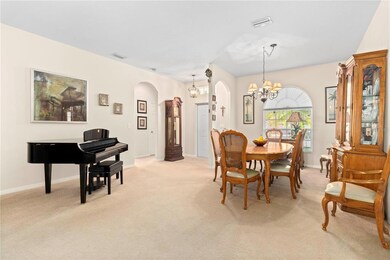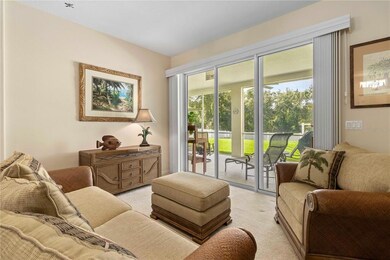
11419 Durham St Parrish, FL 34219
Highlights
- 65 Feet of Pond Waterfront
- View of Trees or Woods
- Contemporary Architecture
- Annie Lucy Williams Elementary School Rated A-
- Open Floorplan
- Attic
About This Home
As of December 2022Your search is over. ONE OF THE MOST PRIVATE LOTS IN THE COMMUNITY. This spacious KINGSFIELD LAKES home, in the heart of Parrish, checks all the boxes. Fabulous floorplan with both Living Room and Great Room, 4 Bedrooms, fabulous views, a HUGE Master Suite and a three-car garage. But wait, there's more... the Kitchen and Great room combine to offer a central entertainment space with casual dining, bar seating, guest half-bath, oversized windows, wide lawn views and sliders to the covered Lanai for outdoor barbecues. Kitchen with granite countertops, pantry, stainless appliances, and tile backsplash. The large Master Suite is a perfect retreat with peaceful lake views, dressing area with two closets and a spa-like bath with garden tub, separate shower and dual vanities. Kingsfield Lakes has a resort-style POOL, playgrounds and sidewalks all with low HOA fees and no CDD debt. This prime location is just minutes to I-75 and I-275 making it an easy commute to Sarasota, Bradenton, St. Petersburg or Tampa.
Last Agent to Sell the Property
MATTHEW GUTHRIE AND ASSOCIATES REALTY LLC Brokerage Phone: 941-758-7777 License #3140532 Listed on: 07/22/2022

Co-Listed By
MATTHEW GUTHRIE AND ASSOCIATES REALTY LLC Brokerage Phone: 941-758-7777 License #3110315
Home Details
Home Type
- Single Family
Est. Annual Taxes
- $1,923
Year Built
- Built in 2005
Lot Details
- 10,123 Sq Ft Lot
- Lot Dimensions are 75x135
- 65 Feet of Pond Waterfront
- North Facing Home
- Vinyl Fence
- Mature Landscaping
- Landscaped with Trees
HOA Fees
- $65 Monthly HOA Fees
Parking
- 3 Car Attached Garage
- Workshop in Garage
- Driveway
Property Views
- Pond
- Woods
- Garden
Home Design
- Contemporary Architecture
- Florida Architecture
- Fixer Upper
- Slab Foundation
- Shingle Roof
- Block Exterior
- Stucco
Interior Spaces
- 2,434 Sq Ft Home
- 1-Story Property
- Open Floorplan
- Ceiling Fan
- Blinds
- Sliding Doors
- Family Room
- Breakfast Room
- Formal Dining Room
- Inside Utility
- Laundry Room
- Hurricane or Storm Shutters
- Attic
Kitchen
- Eat-In Kitchen
- Range
- Microwave
- Dishwasher
- Solid Surface Countertops
- Solid Wood Cabinet
- Disposal
Flooring
- Carpet
- Ceramic Tile
Bedrooms and Bathrooms
- 4 Bedrooms
- Primary Bedroom Upstairs
- Split Bedroom Floorplan
- Walk-In Closet
Eco-Friendly Details
- Reclaimed Water Irrigation System
Outdoor Features
- Covered patio or porch
- Outdoor Storage
- Rain Gutters
Schools
- Williams Elementary School
- Buffalo Creek Middle School
- Parrish Community High School
Utilities
- Central Heating and Cooling System
- Underground Utilities
- High Speed Internet
- Cable TV Available
Listing and Financial Details
- Visit Down Payment Resource Website
- Legal Lot and Block 11 / 3
- Assessor Parcel Number 502123059
Community Details
Overview
- Association fees include cable TV, common area taxes, pool, recreational facilities
- C&S Management/ Shana Macri Association, Phone Number (941) 758-9454
- Visit Association Website
- Built by CENTEX HOMES
- Kingsfield Lakes Ph 3 Subdivision, Waterford Model Floorplan
- Kingsfield Lakes Community
- Association Owns Recreation Facilities
- The community has rules related to building or community restrictions, deed restrictions, fencing, vehicle restrictions
Recreation
- Recreation Facilities
- Community Playground
- Community Pool
- Community Spa
- Park
Ownership History
Purchase Details
Home Financials for this Owner
Home Financials are based on the most recent Mortgage that was taken out on this home.Purchase Details
Home Financials for this Owner
Home Financials are based on the most recent Mortgage that was taken out on this home.Purchase Details
Home Financials for this Owner
Home Financials are based on the most recent Mortgage that was taken out on this home.Similar Homes in Parrish, FL
Home Values in the Area
Average Home Value in this Area
Purchase History
| Date | Type | Sale Price | Title Company |
|---|---|---|---|
| Warranty Deed | $458,000 | -- | |
| Warranty Deed | $319,500 | Homebanc Title Partners Llc | |
| Warranty Deed | $284,900 | Commerce Title Company |
Mortgage History
| Date | Status | Loan Amount | Loan Type |
|---|---|---|---|
| Open | $356,000 | New Conventional | |
| Previous Owner | $251,900 | New Conventional | |
| Previous Owner | $255,000 | New Conventional | |
| Previous Owner | $255,500 | Purchase Money Mortgage | |
| Previous Owner | $50,000 | Stand Alone Second | |
| Previous Owner | $284,871 | VA |
Property History
| Date | Event | Price | Change | Sq Ft Price |
|---|---|---|---|---|
| 12/08/2022 12/08/22 | Sold | $458,000 | -1.5% | $188 / Sq Ft |
| 11/02/2022 11/02/22 | Pending | -- | -- | -- |
| 10/25/2022 10/25/22 | Price Changed | $465,000 | -4.1% | $191 / Sq Ft |
| 10/07/2022 10/07/22 | Price Changed | $485,000 | 0.0% | $199 / Sq Ft |
| 10/07/2022 10/07/22 | For Sale | $485,000 | -3.0% | $199 / Sq Ft |
| 08/31/2022 08/31/22 | Pending | -- | -- | -- |
| 08/12/2022 08/12/22 | Price Changed | $499,900 | -2.9% | $205 / Sq Ft |
| 08/01/2022 08/01/22 | Price Changed | $515,000 | -3.7% | $212 / Sq Ft |
| 07/25/2022 07/25/22 | Price Changed | $535,000 | -4.4% | $220 / Sq Ft |
| 07/22/2022 07/22/22 | For Sale | $559,900 | -- | $230 / Sq Ft |
Tax History Compared to Growth
Tax History
| Year | Tax Paid | Tax Assessment Tax Assessment Total Assessment is a certain percentage of the fair market value that is determined by local assessors to be the total taxable value of land and additions on the property. | Land | Improvement |
|---|---|---|---|---|
| 2024 | $6,017 | $408,894 | $40,800 | $368,094 |
| 2023 | $6,017 | $454,494 | $40,800 | $413,694 |
| 2022 | $2,018 | $162,998 | $0 | $0 |
| 2021 | $1,923 | $158,250 | $0 | $0 |
| 2020 | $1,917 | $156,065 | $0 | $0 |
| 2019 | $1,878 | $152,556 | $0 | $0 |
| 2018 | $1,851 | $149,711 | $0 | $0 |
| 2017 | $1,709 | $146,632 | $0 | $0 |
| 2016 | $1,699 | $143,616 | $0 | $0 |
| 2015 | $1,723 | $142,618 | $0 | $0 |
| 2014 | $1,723 | $141,486 | $0 | $0 |
| 2013 | $1,716 | $139,395 | $0 | $0 |
Agents Affiliated with this Home
-
Jordan Chancey, PA

Seller's Agent in 2022
Jordan Chancey, PA
MATTHEW GUTHRIE AND ASSOCIATES REALTY LLC
(941) 545-8816
28 in this area
141 Total Sales
-
Sarah Whisnant

Seller Co-Listing Agent in 2022
Sarah Whisnant
MATTHEW GUTHRIE AND ASSOCIATES REALTY LLC
(941) 238-8624
26 in this area
143 Total Sales
-
Zachary Kaplan

Buyer's Agent in 2022
Zachary Kaplan
RE/MAX PLATINUM
(941) 929-9090
3 in this area
81 Total Sales
Map
Source: Stellar MLS
MLS Number: A4541812
APN: 5021-2305-9
- 4706 Josselin Place
- 11341 Durham St
- 11310 Durham St
- 4618 Deep Creek Terrace
- 4609 Deep Creek Terrace
- 311 Bougainvillea Cir
- 304 Bougainvillea Cir
- 319 Bougainvillea Cir
- 4703 Deep Creek Terrace
- 4318 Deep Creek Terrace
- 11455 52nd Ct E
- 11622 Summit Rock Ct
- 118 Bougainvillea Terrace
- 339 Bougainvillea Cir
- 4315 Deep Creek Terrace
- 333 Bougainvillea Cir
- 331 Bougainvillea Cir
- 116 Jacaranda Way
- 103 Bougainvillea Terrace
- 226 Bougainvillea Ln
