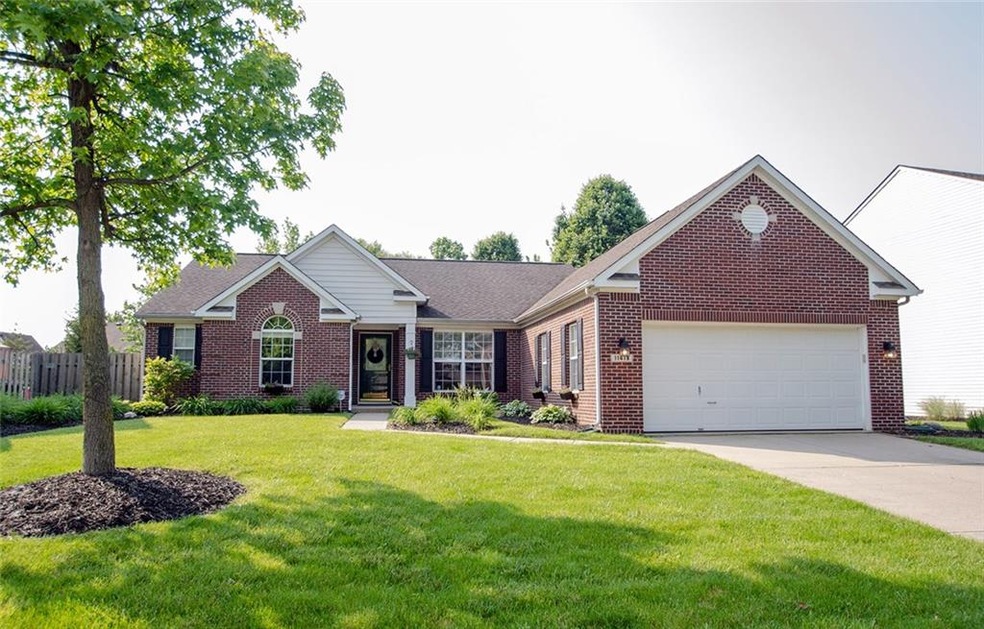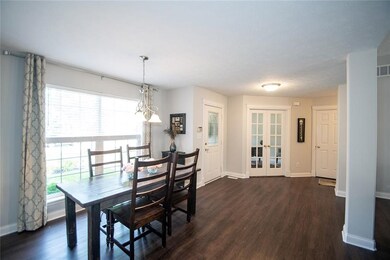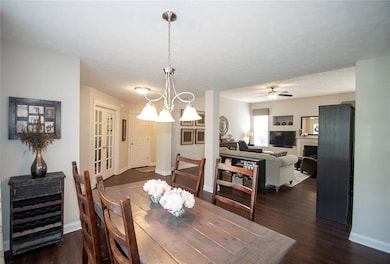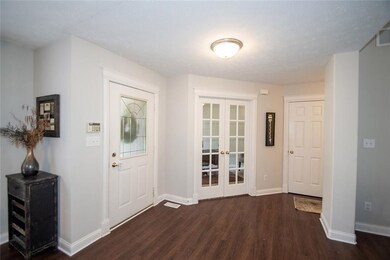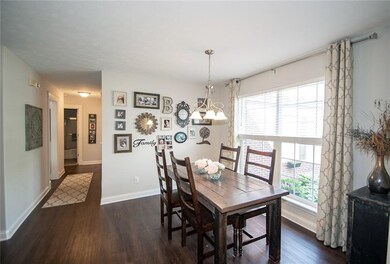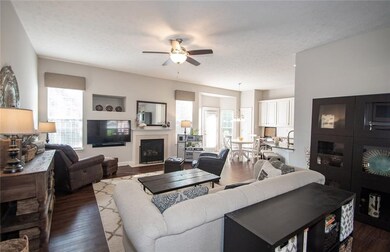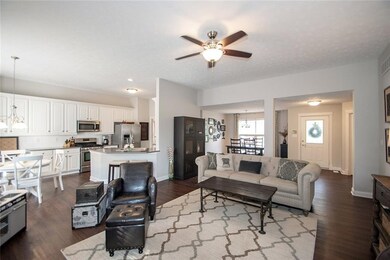
11419 Niagara Dr Fishers, IN 46037
Hawthorn Hills NeighborhoodHighlights
- Traditional Architecture
- 1 Fireplace
- 1-Story Property
- Lantern Road Elementary School Rated A
- 2 Car Attached Garage
- Forced Air Heating and Cooling System
About This Home
As of July 2025Welcome home to this updated 5 bedroom ranch w/ basement in Spyglass Falls! Great split bedroom floor plan on the main level with 10' ceilings and hardwood flooring! Great room with gas fireplace. Updated kitchen with Quartz counter tops, subway tile back splash, all new SS appliances and farm sink! Master suite w/tray ceiling, garden tub, separate shower and walk in closet. All three full bathrooms are updated; Basement w/ huge family room, two additional bedrooms & full bath. Large multi-level deck for entertaining; New AC 2018, updated landscaping with mature trees for privacy. Minutes from shopping and entertainment, Nickle Plate District, I-69, Award winning HSE Schools
Last Agent to Sell the Property
Compass Indiana, LLC License #RB14042051 Listed on: 06/04/2019

Last Buyer's Agent
Jim Trueblood
Trueblood Real Estate

Home Details
Home Type
- Single Family
Est. Annual Taxes
- $3,212
Year Built
- Built in 2000
Lot Details
- 10,019 Sq Ft Lot
Parking
- 2 Car Attached Garage
Home Design
- Traditional Architecture
- Concrete Perimeter Foundation
- Vinyl Construction Material
Interior Spaces
- 3,021 Sq Ft Home
- 1-Story Property
- 1 Fireplace
- Family or Dining Combination
- Basement
Bedrooms and Bathrooms
- 5 Bedrooms
Utilities
- Forced Air Heating and Cooling System
- Heating System Uses Gas
- Gas Water Heater
- High Speed Internet
Community Details
- Association fees include entrance common insurance snow removal trash
- Spyglass Falls Subdivision
- Property managed by Spyglass Falls
Listing and Financial Details
- Assessor Parcel Number 291505102066000020
Ownership History
Purchase Details
Home Financials for this Owner
Home Financials are based on the most recent Mortgage that was taken out on this home.Purchase Details
Home Financials for this Owner
Home Financials are based on the most recent Mortgage that was taken out on this home.Purchase Details
Home Financials for this Owner
Home Financials are based on the most recent Mortgage that was taken out on this home.Similar Homes in Fishers, IN
Home Values in the Area
Average Home Value in this Area
Purchase History
| Date | Type | Sale Price | Title Company |
|---|---|---|---|
| Warranty Deed | -- | None Available | |
| Warranty Deed | -- | None Available | |
| Warranty Deed | -- | None Available |
Mortgage History
| Date | Status | Loan Amount | Loan Type |
|---|---|---|---|
| Open | $242,500 | New Conventional | |
| Closed | $244,000 | New Conventional | |
| Previous Owner | $237,441 | Credit Line Revolving | |
| Previous Owner | $193,160 | New Conventional | |
| Previous Owner | $178,400 | New Conventional |
Property History
| Date | Event | Price | Change | Sq Ft Price |
|---|---|---|---|---|
| 07/10/2025 07/10/25 | Sold | $453,000 | -1.5% | $161 / Sq Ft |
| 06/03/2025 06/03/25 | Pending | -- | -- | -- |
| 05/20/2025 05/20/25 | For Sale | $460,000 | +50.8% | $164 / Sq Ft |
| 07/03/2019 07/03/19 | Sold | $305,000 | +1.7% | $101 / Sq Ft |
| 06/05/2019 06/05/19 | Pending | -- | -- | -- |
| 06/04/2019 06/04/19 | For Sale | $299,900 | +24.2% | $99 / Sq Ft |
| 03/17/2016 03/17/16 | Off Market | $241,450 | -- | -- |
| 08/17/2015 08/17/15 | Sold | $241,450 | -3.4% | $125 / Sq Ft |
| 07/11/2015 07/11/15 | Pending | -- | -- | -- |
| 06/15/2015 06/15/15 | For Sale | $249,900 | -- | $129 / Sq Ft |
Tax History Compared to Growth
Tax History
| Year | Tax Paid | Tax Assessment Tax Assessment Total Assessment is a certain percentage of the fair market value that is determined by local assessors to be the total taxable value of land and additions on the property. | Land | Improvement |
|---|---|---|---|---|
| 2024 | $4,396 | $409,700 | $55,500 | $354,200 |
| 2023 | $4,396 | $386,100 | $55,500 | $330,600 |
| 2022 | $4,053 | $338,800 | $55,500 | $283,300 |
| 2021 | $3,427 | $287,800 | $55,500 | $232,300 |
| 2020 | $3,186 | $264,400 | $55,500 | $208,900 |
| 2019 | $3,247 | $269,400 | $45,000 | $224,400 |
| 2018 | $2,986 | $247,700 | $45,000 | $202,700 |
| 2017 | $3,213 | $270,100 | $45,000 | $225,100 |
| 2016 | $3,229 | $271,600 | $45,000 | $226,600 |
| 2014 | $2,616 | $242,200 | $45,000 | $197,200 |
| 2013 | $2,616 | $238,700 | $45,000 | $193,700 |
Agents Affiliated with this Home
-
Megan Dusing

Seller's Agent in 2025
Megan Dusing
Keller Williams Indpls Metro N
(317) 531-4921
13 in this area
67 Total Sales
-
Kylie Zajac

Seller Co-Listing Agent in 2025
Kylie Zajac
Keller Williams Indpls Metro N
(317) 937-2781
6 in this area
141 Total Sales
-
Devin Man
D
Buyer's Agent in 2025
Devin Man
MYL Realty, LLC
(317) 993-2766
1 in this area
29 Total Sales
-
Doug Martin

Seller's Agent in 2019
Doug Martin
Compass Indiana, LLC
(317) 908-9753
9 in this area
156 Total Sales
-
J
Buyer's Agent in 2019
Jim Trueblood
Trueblood Real Estate
-
E
Buyer Co-Listing Agent in 2019
Emily Grose
Trueblood Real Estate
Map
Source: MIBOR Broker Listing Cooperative®
MLS Number: MBR21643438
APN: 29-15-05-102-066.000-020
- 11458 Falling Water Way
- 9987 Rainbow Falls Ln
- 10243 Brixton Ln
- 10075 Niagara Dr
- 11359 Cumberland Rd
- 9728 Junction Station
- 11436 Mossy Ct Unit 101
- 11830 Sand Creek Blvd
- 9831 Deering St
- 9703 Fortune Dr
- 10571 E 116th St
- 10380 Sand Creek Blvd
- 9229 Crossing Dr
- 10707 Burning Ridge Ln
- 11065 Spice Ln
- 10832 Washington Bay Dr
- 9259 Oak Knoll Ln
- 10808 Greenbriar Dr
- 12207 Blue Sky Dr
- 10949 Haig Point Dr
